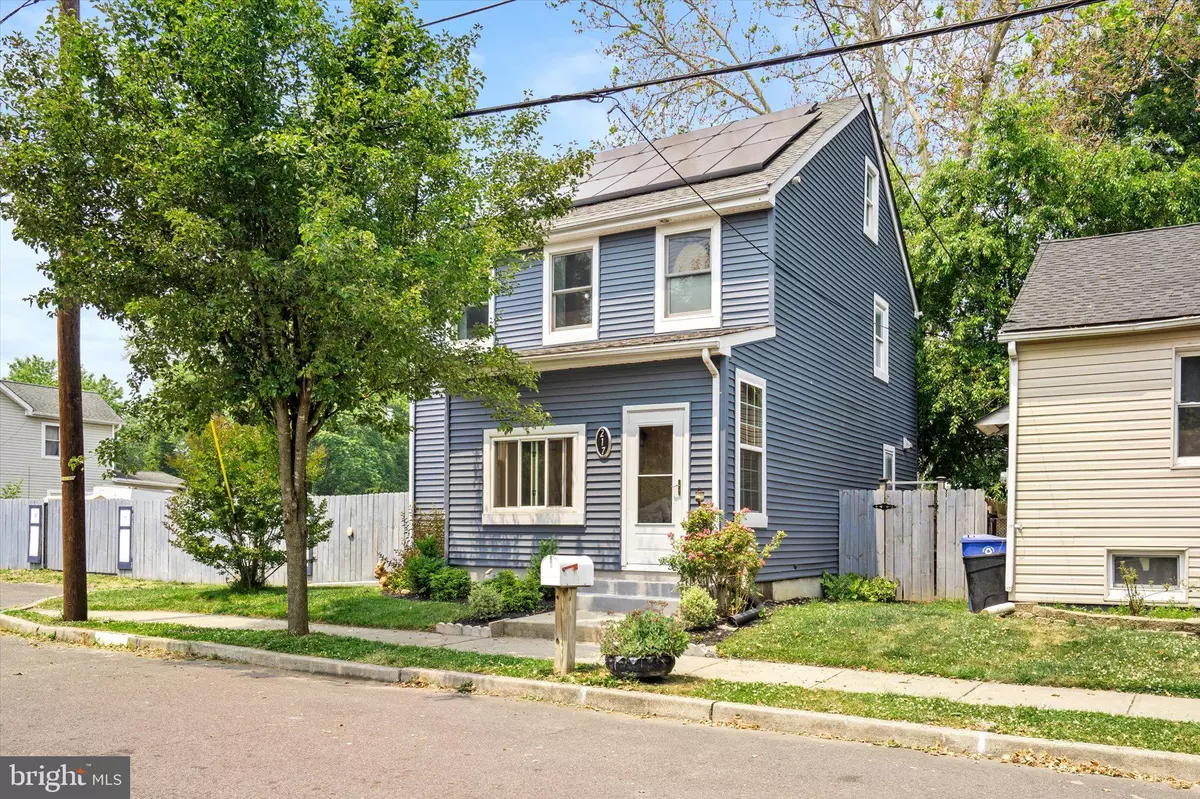$450,000
$475,000
5.3%For more information regarding the value of a property, please contact us for a free consultation.
217 FRONT Fieldsboro, NJ 08505
3 Beds
3 Baths
1,980 SqFt
Key Details
Sold Price $450,000
Property Type Single Family Home
Sub Type Detached
Listing Status Sold
Purchase Type For Sale
Square Footage 1,980 sqft
Price per Sqft $227
Subdivision None Available
MLS Listing ID NJBL2047936
Sold Date 09/01/23
Style Colonial
Bedrooms 3
Full Baths 2
Half Baths 1
HOA Y/N N
Abv Grd Liv Area 1,980
Originating Board BRIGHT
Year Built 1897
Annual Tax Amount $5,242
Tax Year 2022
Lot Size 0.610 Acres
Acres 0.61
Lot Dimensions 267 x 99
Property Description
In the back corner of town, on the dead end part of the road, sitting on over a half acre sits this 3 bedroom, 2 and a half bath, open concept, rustic modern home. Enter into the cozy enclosed porch to the front door. Where you are greated with the freshly refinished stairs, rustic closet door with lighted cabinet housing "front st" sign. This open concept allows you to see to the Delaware river from almost every room in the house, even the half bath! The most jaw-dropping views come from the kitchen, where the walls are windows. This newly renovated kitchen has quartz counters & sink, on grey cabinets. 2 pantry cabinets with outlet for your microwave. Lower cabinets are mainly drawers, with more then enough room for all your kitchen items. Pot filler over the 1 year old stainless steel stove. (All appliances are 1 year old, wifi ready and included). Through the sliding glass door you are lead to the 24×12 deck so that you can see the .6 acres included with the house and so much more. Enjoy the bald eagles in the morning, flying high and maybe you are lucky enough to see them catch breakfast. Easily view the Delaware river, but no need for flood insurance. You are over 30 foot above sea level. Fully fenced yard with driveway to fit 5 cars, or whatever you need to park, along with a 1 yr old shed. Playground structure stays and is easily viewable from any room with a south facing window. Large fire pit area outside of the chained link fence allows for some amazing gatherings. Siding is 1 year old. Roof is 9 years old. Solar panels are owned and installed 7 years ago. All windows, with exception of 2, are Anderson and installed in the last 8 years. Now let's talk about the 2nd and 3rd floor. 2nd floor consists of 2 expansive bedrooms with wide plank pumpkin pine hardwood floors, refinished in the last year. A laundry room with view of the river and 1yr old Samsung large capacity washer and dryer, with steam! Washer is next to reclaimed wood top for folding, cabinets and shelves. 2nd floor full bathroom boasts heated floors, tile and dual flush toilet. Enter through the pocket door on the 2nd floor to stairs leading to 3rd floor suite. Vaulted ceilings with 1890s pumpkin pine distressed ceiling. Walk in closet with built in shelving. Master bathroom with its own built in mini fridge and bluetooth vent/light/speaker. Bedroom area with enough space for office or nursery set up with a view of the Delaware river. A home filled with character and almost everything new within the last 8 years. Heater and AC are 4 years old. Everything has been done. Unpack and personalize.
Showings start at the open house Sunday 6/11, 12-3pm.
Location
State NJ
County Burlington
Area Fieldsboro Boro (20314)
Zoning RESID
Direction East
Rooms
Other Rooms Living Room, Dining Room, Primary Bedroom, Bedroom 2, Kitchen, Bedroom 1
Basement Full, Unfinished, Interior Access, Outside Entrance, Sump Pump
Interior
Interior Features Built-Ins, Butlers Pantry, Ceiling Fan(s), Dining Area, Floor Plan - Open, Kitchen - Island, Recessed Lighting, Store/Office, Upgraded Countertops, Wood Floors
Hot Water Electric
Heating Forced Air
Cooling Central A/C
Flooring Hardwood, Vinyl
Equipment Dishwasher, Dryer - Electric, Dryer - Front Loading, Dual Flush Toilets, Energy Efficient Appliances, Exhaust Fan, Oven - Self Cleaning, Oven/Range - Gas, Refrigerator, Range Hood, Stainless Steel Appliances, Washer
Fireplace N
Window Features Double Hung
Appliance Dishwasher, Dryer - Electric, Dryer - Front Loading, Dual Flush Toilets, Energy Efficient Appliances, Exhaust Fan, Oven - Self Cleaning, Oven/Range - Gas, Refrigerator, Range Hood, Stainless Steel Appliances, Washer
Heat Source Natural Gas
Laundry Upper Floor
Exterior
Exterior Feature Deck(s), Enclosed, Porch(es)
Garage Spaces 5.0
Fence Chain Link, Panel
Waterfront Y
Water Access N
View River, Panoramic
Roof Type Architectural Shingle
Accessibility None
Porch Deck(s), Enclosed, Porch(es)
Total Parking Spaces 5
Garage N
Building
Lot Description Backs to Trees, Cleared, No Thru Street, Private
Story 3
Foundation Brick/Mortar, Stone
Sewer Public Sewer
Water Public
Architectural Style Colonial
Level or Stories 3
Additional Building Above Grade, Below Grade
Structure Type 9'+ Ceilings,Dry Wall,Vaulted Ceilings
New Construction N
Schools
Elementary Schools Clara Barton
Middle Schools Bordentown Regional
High Schools Bordentown Regional H.S.
School District Bordentown Regional School District
Others
Senior Community No
Tax ID 14-00001-00004
Ownership Fee Simple
SqFt Source Estimated
Acceptable Financing Negotiable
Listing Terms Negotiable
Financing Negotiable
Special Listing Condition Standard
Read Less
Want to know what your home might be worth? Contact us for a FREE valuation!

Our team is ready to help you sell your home for the highest possible price ASAP

Bought with Charlene M Lewis • Keller Williams Premier






