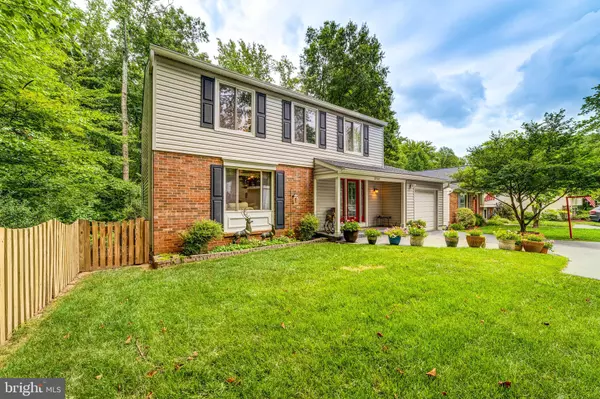$715,000
$715,000
For more information regarding the value of a property, please contact us for a free consultation.
8284 MORNING DEW CT Springfield, VA 22153
4 Beds
3 Baths
2,002 SqFt
Key Details
Sold Price $715,000
Property Type Single Family Home
Sub Type Detached
Listing Status Sold
Purchase Type For Sale
Square Footage 2,002 sqft
Price per Sqft $357
Subdivision Newington Forest
MLS Listing ID VAFX2138552
Sold Date 09/06/23
Style Colonial
Bedrooms 4
Full Baths 2
Half Baths 1
HOA Fees $62/qua
HOA Y/N Y
Abv Grd Liv Area 2,002
Originating Board BRIGHT
Year Built 1980
Annual Tax Amount $7,309
Tax Year 2023
Lot Size 7,200 Sqft
Acres 0.17
Property Description
NEW LOW PRICE & NEW CARPETING UPSTAIRS !! In sought after Newington Forest, this spacious 4-bedroom, 2.5-bathroom home is a true gem, offering a comfortable and inviting living space with a variety of desirable features. The property is nestled against a beautiful backdrop of woods, ensuring privacy and a serene atmosphere. A private driveway leading up to the house, providing ample parking space for multiple vehicles. A single-car garage offers convenient shelter for your vehicle, protecting it from the elements.
The main level of the house boasts an updated kitchen, complete with stylish granite countertops. This modern kitchen not only offers a visually appealing aesthetic but also provides a functional space for preparing meals and hosting gatherings. The granite counters and double wall ovens add a touch of elegance and durability to the space, making it a true focal point of the home. The formal dining room is spacious and inviting.
With four well-appointed bedrooms, this property ensures ample space for family members, guests, or the flexibility to create a home office or hobby room. The bedrooms offer comfort and privacy, allowing each occupant to retreat to their own personal sanctuary.
The fully finished basement includes a large recreation room and an office and a storage room with lots of space.
One of the standout features of this property is the back two-level deck that drops off into woods, which offers you a peaceful and picturesque setting right in your own backyard. Whether you desire a quiet place to relax or an outdoor space for entertaining, the natural beauty and privacy of the woods provide the perfect backdrop. The large Hot tub is a place to relax and escape from the hustle and bustle of daily life.
In summary, this 4-bedroom, 2.5-bathroom home offers a harmonious blend of comfort, style, and convenience. From the fully finished basement and updated kitchen with granite counters to the private driveway, one-car garage, and wooded backyard, this property presents a truly inviting and desirable living environment.
Location
State VA
County Fairfax
Zoning 303
Rooms
Basement Partially Finished, Walkout Level
Interior
Hot Water Electric
Heating Heat Pump(s)
Cooling Central A/C
Heat Source Electric
Exterior
Garage Spaces 2.0
Water Access N
View Trees/Woods
Accessibility None
Total Parking Spaces 2
Garage N
Building
Story 3
Foundation Concrete Perimeter
Sewer Public Sewer
Water Public
Architectural Style Colonial
Level or Stories 3
Additional Building Above Grade, Below Grade
New Construction N
Schools
Elementary Schools Newington Forest
Middle Schools South County
High Schools South County
School District Fairfax County Public Schools
Others
Senior Community No
Tax ID 0983 03 1694
Ownership Fee Simple
SqFt Source Assessor
Acceptable Financing Cash, Conventional, FHA, VA
Listing Terms Cash, Conventional, FHA, VA
Financing Cash,Conventional,FHA,VA
Special Listing Condition Standard
Read Less
Want to know what your home might be worth? Contact us for a FREE valuation!

Our team is ready to help you sell your home for the highest possible price ASAP

Bought with Suzanne T Parisi • Century 21 Redwood Realty






