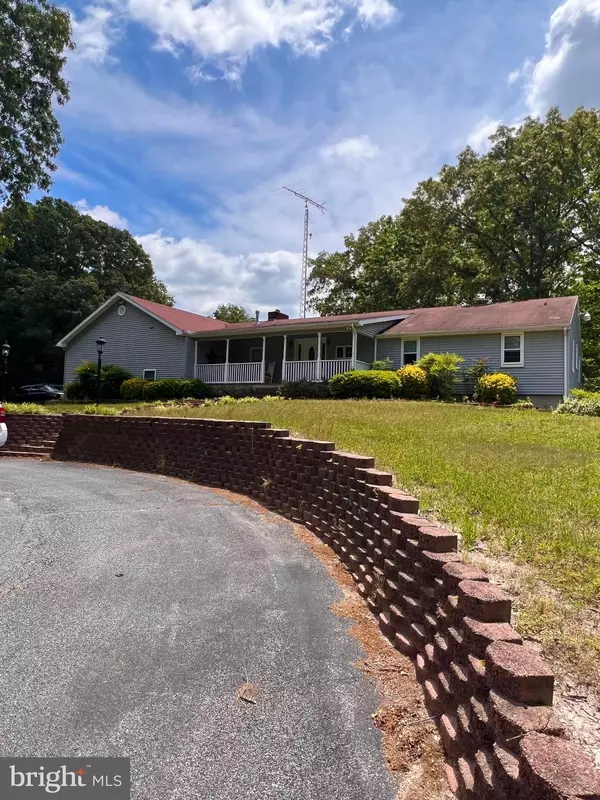$385,000
$399,900
3.7%For more information regarding the value of a property, please contact us for a free consultation.
23601 DOVE RD Seaford, DE 19973
3 Beds
2 Baths
3,120 SqFt
Key Details
Sold Price $385,000
Property Type Single Family Home
Sub Type Detached
Listing Status Sold
Purchase Type For Sale
Square Footage 3,120 sqft
Price per Sqft $123
Subdivision None Available
MLS Listing ID DESU2042184
Sold Date 09/08/23
Style Ranch/Rambler
Bedrooms 3
Full Baths 2
HOA Y/N N
Abv Grd Liv Area 1,560
Originating Board BRIGHT
Year Built 1977
Annual Tax Amount $1,177
Tax Year 2022
Lot Size 1.500 Acres
Acres 1.5
Lot Dimensions 0.00 x 0.00
Property Description
This beautiful two-story spacious rancher is situated on a large corner lot at the intersection of Dove Road and Old Furnace Road just outside Seaford De. The main living area is designed with an open floor plan, offering a generously sized living space complemented by a charming wood-burning fireplace with brick surround. The dining area features tasteful wainscoting, while the kitchen boasts a breakfast bar and modern stainless steel appliances. Throughout the entire main level, you'll find newly installed vinyl plank flooring, creating a fresh and inviting atmosphere. For those who love entertaining, there's a delightful 3-season room adjacent to the living area, complete with a wood deck and patio. Alternatively, you can start your day with a cup of coffee or unwind and relax on the covered front porch. Additionally, on this floor, you'll find the primary bedroom and bathroom, along with two additional bedrooms, a fully updated hallway bathroom with new cabinets, toilet, tub/shower, mirror and lights, as well as a convenient laundry area. As for parking and convenience, this property features two asphalt driveways. The driveway off Old Furnace Road offers a circular turn around centered around a lovely fountain, and it leads to the oversized attached 3-car garage. Inside the garage, you'll find a platform lift, making it easier to enter the home and assist with loading groceries from the garage to the main living level. Let's not forget about the expansive lower level of this home, which offers endless possibilities. It includes a well-appointed home office with built-ins, a spacious great room (complete with a pool table that conveys) also featuring built-in shelving, as well as two additional rooms. Whether you envision using this space for extra bedrooms, a large entertainment area, an exercise room, a hobby/collectible space, or a music practice room, there is an abundance of space to accommodate your desires. You can access this lower level from within the house or through the door leading to the second asphalt driveway. Outside, the rear yard is enhanced by metal fencing with multiple entry gates, ensuring both security and accessibility. A driveway extends to a substantial sized pole barn featuring two garage doors, providing ample storage for vehicles or other belongings. Other notable features of this property include propane, gas heating, a gravity-fed septic system, and a rain bird irrigation system to keep the yard looking its best.
Location
State DE
County Sussex
Area Nanticoke Hundred (31011)
Zoning AR-1
Rooms
Other Rooms Screened Porch
Main Level Bedrooms 3
Interior
Interior Features Built-Ins, Combination Dining/Living, Combination Kitchen/Dining, Combination Kitchen/Living, Entry Level Bedroom, Floor Plan - Open, Recessed Lighting, Store/Office, Stove - Wood, Wainscotting
Hot Water Electric
Heating Forced Air
Cooling Central A/C
Fireplaces Number 1
Fireplaces Type Brick
Equipment Built-In Microwave, Dishwasher, Dryer, Stainless Steel Appliances, Stove, Washer, Water Heater
Furnishings No
Fireplace Y
Appliance Built-In Microwave, Dishwasher, Dryer, Stainless Steel Appliances, Stove, Washer, Water Heater
Heat Source Natural Gas
Laundry Main Floor
Exterior
Exterior Feature Deck(s), Patio(s), Porch(es), Screened
Garage Garage - Side Entry, Inside Access, Oversized
Garage Spaces 3.0
Fence Rear
Water Access N
Accessibility Other
Porch Deck(s), Patio(s), Porch(es), Screened
Attached Garage 3
Total Parking Spaces 3
Garage Y
Building
Lot Description Corner
Story 2
Foundation Other
Sewer Private Sewer
Water Private
Architectural Style Ranch/Rambler
Level or Stories 2
Additional Building Above Grade, Below Grade
New Construction N
Schools
School District Seaford
Others
Pets Allowed Y
Senior Community No
Tax ID 231-12.00-96.01
Ownership Fee Simple
SqFt Source Assessor
Acceptable Financing Conventional, Cash
Horse Property N
Listing Terms Conventional, Cash
Financing Conventional,Cash
Special Listing Condition Standard
Pets Description Cats OK, Dogs OK
Read Less
Want to know what your home might be worth? Contact us for a FREE valuation!

Our team is ready to help you sell your home for the highest possible price ASAP

Bought with SEAN STEWARD • Century 21 Home Team Realty






