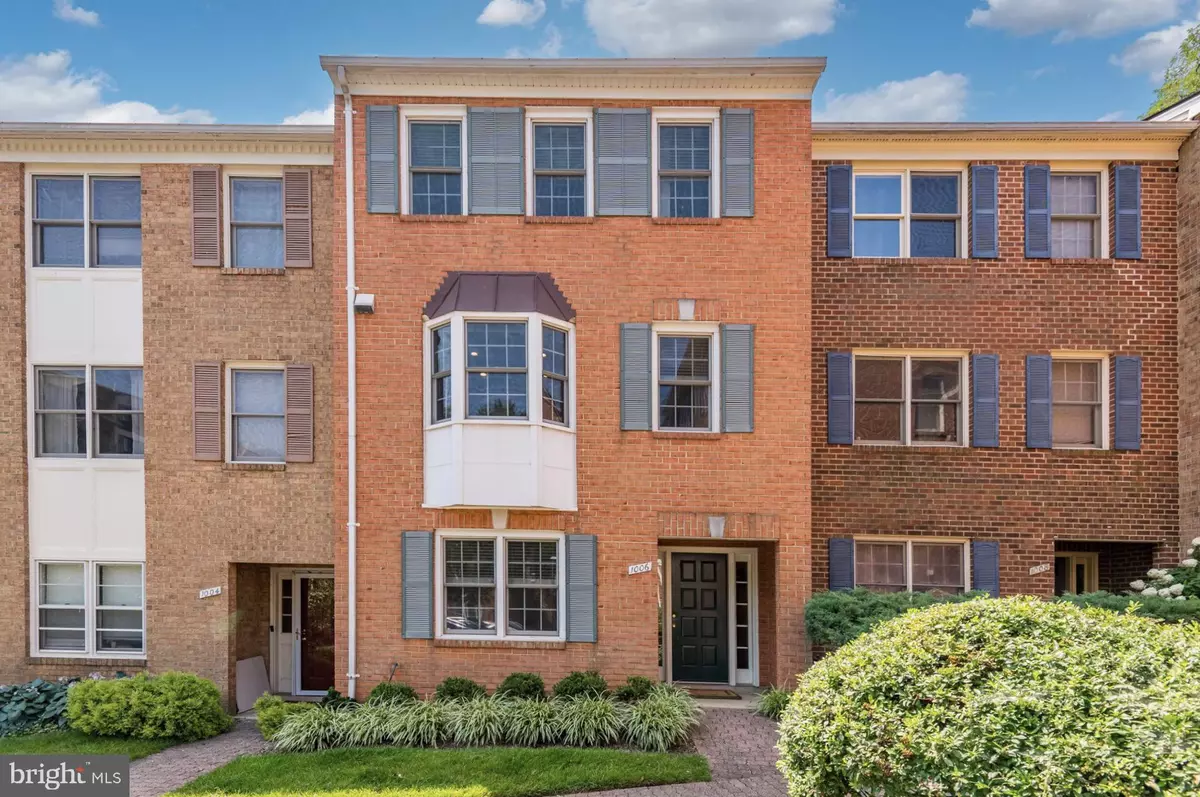$1,095,000
$1,095,000
For more information regarding the value of a property, please contact us for a free consultation.
1006 N CLEVELAND ST Arlington, VA 22201
3 Beds
4 Baths
2,160 SqFt
Key Details
Sold Price $1,095,000
Property Type Townhouse
Sub Type Interior Row/Townhouse
Listing Status Sold
Purchase Type For Sale
Square Footage 2,160 sqft
Price per Sqft $506
Subdivision Courthouse Park
MLS Listing ID VAAR2034236
Sold Date 09/08/23
Style Colonial
Bedrooms 3
Full Baths 2
Half Baths 2
HOA Fees $100/mo
HOA Y/N Y
Abv Grd Liv Area 2,160
Originating Board BRIGHT
Year Built 1983
Annual Tax Amount $8,907
Tax Year 2022
Lot Size 1,533 Sqft
Acres 0.04
Property Description
Welcome to this incredibly spacious townhome in the heart of Arlington. Conveniently located in Courthouse Park, you have easy access to everything you may need. Shops, restaurants, bars, Whole Foods Market, Tatte Bakery & Café, The Crossing Clarendon outdoor shopping mall, and both Clarendon and Court House Metro Stations are just some local attractions in the neighborhood that are all within a 10-minute walk from your front door.
Beautifully updated with new hardwood floors, custom closet finishes, new landscaping, and various other updates, this three-bedroom, two full-bath, two half-bath embodies pure functionality in a home. With an exceptionally wide floor plan and thoughtful living spaces, your interior design opportunities are endless. The first floor offers the perfect guest room as well as a wonderful family room that is accented by a wood-burning fireplace that leads directly out to a beautifully landscaped, private garden. The main level offers a spacious kitchen featuring stainless steel appliances and walks out to a massive, open concept dining / living area highlighted by a second wood-burning fireplace. Upstairs you are greeted by two spacious primary suites, each offering their own private en-suite baths. With assigned parking right outdoor your front door, this home truly has it all!
Location
State VA
County Arlington
Zoning R15-30T
Rooms
Main Level Bedrooms 1
Interior
Interior Features Attic, Attic/House Fan, Bar, Breakfast Area, Dining Area, Entry Level Bedroom, Floor Plan - Open, Floor Plan - Traditional, Kitchen - Eat-In, Pantry, Primary Bath(s), Tub Shower, Walk-in Closet(s), Wet/Dry Bar, Wood Floors
Hot Water Electric
Heating Central
Cooling Central A/C
Flooring Hardwood
Fireplaces Number 2
Fireplaces Type Wood
Equipment Cooktop, Dishwasher, Disposal, Dryer, Exhaust Fan, Freezer, Icemaker, Oven - Single, Oven/Range - Electric, Range Hood, Built-In Microwave, Refrigerator, Stainless Steel Appliances, Washer, Water Heater
Fireplace Y
Window Features Double Pane
Appliance Cooktop, Dishwasher, Disposal, Dryer, Exhaust Fan, Freezer, Icemaker, Oven - Single, Oven/Range - Electric, Range Hood, Built-In Microwave, Refrigerator, Stainless Steel Appliances, Washer, Water Heater
Heat Source Electric
Laundry Washer In Unit, Dryer In Unit, Main Floor
Exterior
Exterior Feature Deck(s)
Garage Spaces 1.0
Parking On Site 1
Water Access N
Accessibility None
Porch Deck(s)
Total Parking Spaces 1
Garage N
Building
Story 3
Foundation Permanent
Sewer Public Sewer
Water Public
Architectural Style Colonial
Level or Stories 3
Additional Building Above Grade, Below Grade
New Construction N
Schools
School District Arlington County Public Schools
Others
HOA Fee Include Common Area Maintenance,Management,Parking Fee,Reserve Funds,Trash,Snow Removal,Road Maintenance
Senior Community No
Tax ID 18-021-017
Ownership Fee Simple
SqFt Source Assessor
Security Features Carbon Monoxide Detector(s),Exterior Cameras,Security System,Smoke Detector
Special Listing Condition Standard
Read Less
Want to know what your home might be worth? Contact us for a FREE valuation!

Our team is ready to help you sell your home for the highest possible price ASAP

Bought with Eva M Davis • Compass






