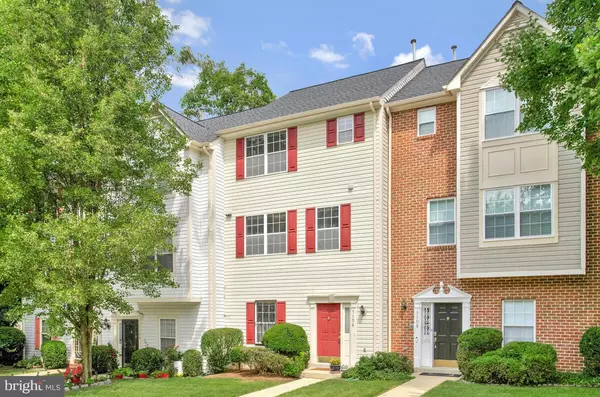$359,000
$369,900
2.9%For more information regarding the value of a property, please contact us for a free consultation.
7106 MEADOW GREEN TERRACE #3 Landover, MD 20785
4 Beds
4 Baths
1,873 SqFt
Key Details
Sold Price $359,000
Property Type Condo
Sub Type Condo/Co-op
Listing Status Sold
Purchase Type For Sale
Square Footage 1,873 sqft
Price per Sqft $191
Subdivision Hill Oaks Condo Phase 1-
MLS Listing ID MDPG2085934
Sold Date 09/14/23
Style Colonial
Bedrooms 4
Full Baths 3
Half Baths 1
Condo Fees $198/mo
HOA Y/N N
Abv Grd Liv Area 1,873
Originating Board BRIGHT
Year Built 1994
Annual Tax Amount $3,620
Tax Year 2022
Property Description
Welcome to Hill Oaks Community! This inviting 4-bedroom, 3.5-bathroom townhouse boasts a deck and a spacious primary suite with an attached bath. The lower level offers a bedroom, full bath, and a cozy Recreation Room with a fireplace, which leads to a walk-out to the common area. On the main level, you'll find a large open area with an Eat-In Kitchen featuring a breakfast area and a deck overlooking the common area space. Two reserved parking spaces marked "Reserved for 7106" are included with the house. This home comes with a home warranty that is still valid until April. Several notable home improvements including, freshly painted interiors, new carpet and LVP flooring throughout, new light fixtures, vanities, vanity tops, and faucets. The kitchen showcases beautiful granite countertops and new stainless steel appliances, including a GE gas oven dishwasher and an over-the-oven microwave. The white kitchen cabinets have been enhanced with brushed nickel pulls and knobs. The third-floor bedrooms now feature new ceiling fans with lights, and the deck has been freshly power washed and reinforced. The lower level boasts a bedroom, full bath, and a cozy recreation room with a fireplace, offering the perfect space for relaxation. The Dining Room provides ample space for entertaining in its open concept layout. Enjoy relaxation on the back deck, conveniently accessible from the Living Room. Laundry is a breeze with the upstairs location. The Owners Bedroom offers gorgeous vaulted ceilings, ample closet space, and an en-suite Owners Bath. The secondary bedrooms are comfortably sized and offer nice closet space. This property is move-in ready and offers access to Hill Oaks playground and the Peppermill Community Center. Conveniently located just minutes away from Metro Rail Service, I95/495, and Washington D.C. Don't miss out on this fabulous opportunity to make Hill Oaks Community your new home!
Location
State MD
County Prince Georges
Zoning RT
Rooms
Other Rooms Living Room, Dining Room, Primary Bedroom, Bedroom 3, Bedroom 1, Laundry, Utility Room, Bathroom 2, Attic, Primary Bathroom, Full Bath, Half Bath
Main Level Bedrooms 1
Interior
Interior Features Attic, Breakfast Area, Primary Bath(s), Entry Level Bedroom, Crown Moldings, Combination Dining/Living
Hot Water Natural Gas
Heating Forced Air
Cooling Central A/C
Flooring Carpet, Luxury Vinyl Plank
Fireplaces Number 1
Equipment Stainless Steel Appliances, Built-In Microwave, Dishwasher, Oven/Range - Gas, Refrigerator, Washer, Dryer, Exhaust Fan
Fireplace Y
Appliance Stainless Steel Appliances, Built-In Microwave, Dishwasher, Oven/Range - Gas, Refrigerator, Washer, Dryer, Exhaust Fan
Heat Source Natural Gas
Laundry Dryer In Unit, Washer In Unit, Upper Floor
Exterior
Exterior Feature Deck(s)
Parking On Site 2
Utilities Available Natural Gas Available, Sewer Available, Water Available
Amenities Available Club House, Tot Lots/Playground
Waterfront N
Water Access N
Accessibility Level Entry - Main
Porch Deck(s)
Garage N
Building
Story 3
Foundation Slab
Sewer Public Sewer
Water Public
Architectural Style Colonial
Level or Stories 3
Additional Building Above Grade, Below Grade
New Construction N
Schools
School District Prince George'S County Public Schools
Others
Pets Allowed N
HOA Fee Include Common Area Maintenance,Ext Bldg Maint,Recreation Facility,Snow Removal
Senior Community No
Tax ID 17132829398
Ownership Condominium
Security Features Smoke Detector
Acceptable Financing Cash, Conventional
Listing Terms Cash, Conventional
Financing Cash,Conventional
Special Listing Condition Probate Listing
Read Less
Want to know what your home might be worth? Contact us for a FREE valuation!

Our team is ready to help you sell your home for the highest possible price ASAP

Bought with Lauren Rice • Keller Williams Flagship of Maryland






