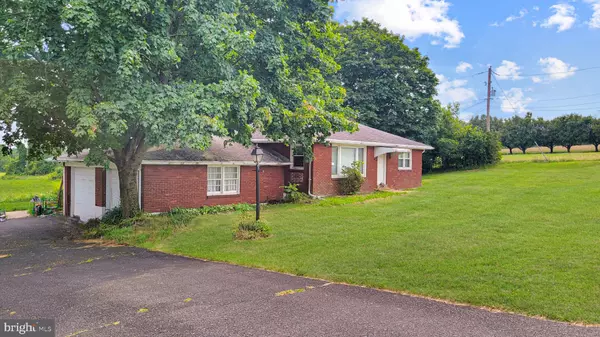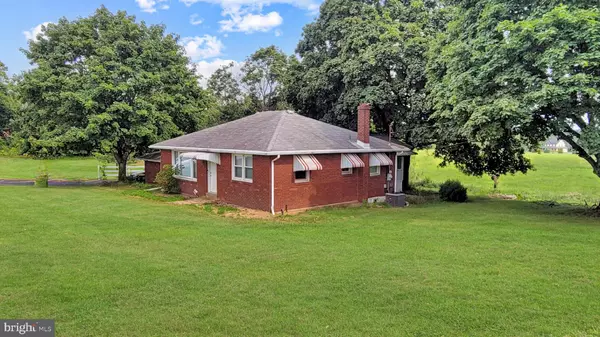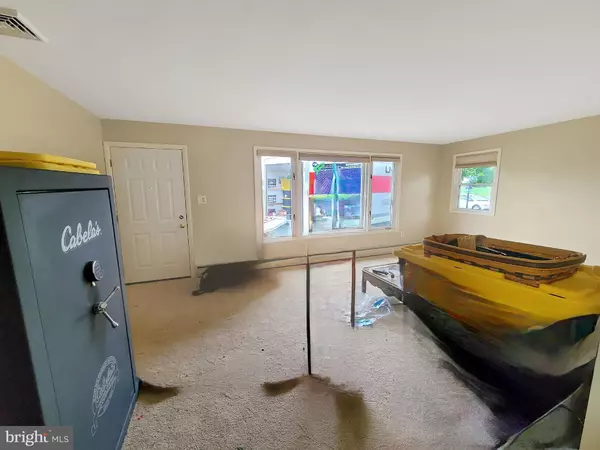$250,000
$250,000
For more information regarding the value of a property, please contact us for a free consultation.
2078 PLEASANT VIEW RD Coopersburg, PA 18036
2 Beds
1 Bath
1,444 SqFt
Key Details
Sold Price $250,000
Property Type Single Family Home
Sub Type Detached
Listing Status Sold
Purchase Type For Sale
Square Footage 1,444 sqft
Price per Sqft $173
Subdivision None Available
MLS Listing ID PABU2055098
Sold Date 09/15/23
Style Ranch/Rambler
Bedrooms 2
Full Baths 1
HOA Y/N N
Abv Grd Liv Area 1,044
Originating Board BRIGHT
Year Built 1960
Annual Tax Amount $3,588
Tax Year 2022
Lot Size 0.386 Acres
Acres 0.39
Lot Dimensions 120.00 x 140.00
Property Description
Beauty abounds on Pleasant View Rd as this 2 bed, 1 full bath brick ranch is ready for new owners. Sitting in a quiet and peaceful plot surrounded by fields, this home offers potential and a dream with just some TLC. As you walk in the front door, you're greeted by the spacious living room. Journeying into the hallway you find two nicely sized bedrooms and the full bathroom to your right, and the kitchen with stainless steel appliances to your left. Through the kitchen and around the corner is the bright family room with its wall of windows inviting you to take note of the beautiful views of the back yard and beyond. Full and partially finished basement allows for recreation and access to the attached 2 car garage, along with the deck off the family room nicely completes this property and all it has to offer. Interior shots to be provided on August 15.
Location
State PA
County Bucks
Area Springfield Twp (10142)
Zoning VR
Rooms
Basement Full, Partially Finished
Main Level Bedrooms 2
Interior
Interior Features Attic, Carpet, Cedar Closet(s), Family Room Off Kitchen, Kitchen - Eat-In
Hot Water Electric
Heating Forced Air
Cooling Central A/C, Ceiling Fan(s), Ductless/Mini-Split, Window Unit(s)
Flooring Carpet, Hardwood, Ceramic Tile
Equipment Built-In Microwave, Dishwasher, Cooktop, Dryer, Microwave, Oven - Wall, Refrigerator, Stainless Steel Appliances, Washer, Washer - Front Loading, Dryer - Front Loading
Fireplace N
Appliance Built-In Microwave, Dishwasher, Cooktop, Dryer, Microwave, Oven - Wall, Refrigerator, Stainless Steel Appliances, Washer, Washer - Front Loading, Dryer - Front Loading
Heat Source Oil
Laundry Basement
Exterior
Exterior Feature Deck(s)
Parking Features Inside Access
Garage Spaces 2.0
Utilities Available Electric Available
Water Access N
Roof Type Asphalt
Accessibility Other
Porch Deck(s)
Attached Garage 2
Total Parking Spaces 2
Garage Y
Building
Story 1
Foundation Other
Sewer On Site Septic
Water Well
Architectural Style Ranch/Rambler
Level or Stories 1
Additional Building Above Grade, Below Grade
Structure Type Dry Wall
New Construction N
Schools
School District Palisades
Others
Senior Community No
Tax ID 42-012-039-007
Ownership Fee Simple
SqFt Source Assessor
Acceptable Financing Cash, Conventional, FHA, VA
Listing Terms Cash, Conventional, FHA, VA
Financing Cash,Conventional,FHA,VA
Special Listing Condition Standard
Read Less
Want to know what your home might be worth? Contact us for a FREE valuation!

Our team is ready to help you sell your home for the highest possible price ASAP

Bought with Andrew George Santana • Realty Outfitters






