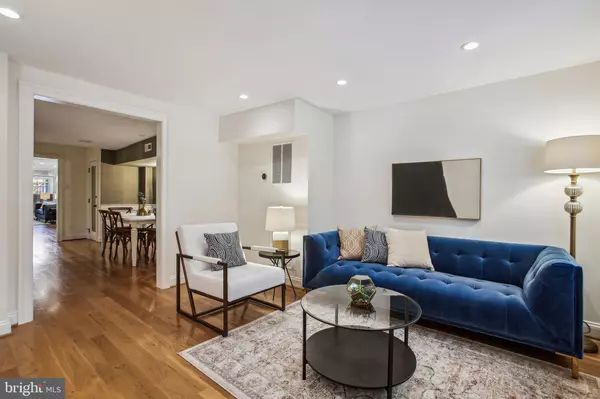$1,425,000
$1,399,900
1.8%For more information regarding the value of a property, please contact us for a free consultation.
607 S SAINT ASAPH ST Alexandria, VA 22314
3 Beds
3 Baths
1,956 SqFt
Key Details
Sold Price $1,425,000
Property Type Townhouse
Sub Type Interior Row/Townhouse
Listing Status Sold
Purchase Type For Sale
Square Footage 1,956 sqft
Price per Sqft $728
Subdivision Old Town Historic
MLS Listing ID VAAX2026122
Sold Date 09/15/23
Style Federal,Contemporary
Bedrooms 3
Full Baths 2
Half Baths 1
HOA Y/N N
Abv Grd Liv Area 1,956
Originating Board BRIGHT
Year Built 1850
Annual Tax Amount $15,213
Tax Year 2023
Lot Size 1,981 Sqft
Acres 0.05
Property Description
This stunning home in the S.E. quadrant of Old Town is in pristine condition and offers a plethora of features that are sure to impress. With three bedrooms and two baths upstairs, and a first-floor family room, separate dining room, living room and kitchen, this property provides ample space for comfortable living.
One of the highlights is the large gourmet kitchen boasting high-end appliances, quartz counters, loads of storage and a peninsula. Whether you're hosting a dinner party or enjoying a quiet night in, this kitchen is sure to meet all your culinary needs. Adjacent to this area is a charming family room and desk area. There is also a powder room on the first level.You'll appreciate the built-in speaker system while hosting a party or just listening to background music.
The primary suite upstairs features a large walk-in closet and a stunning bath. The bath includes modern fixtures and finishes, creating a spa-like atmosphere that will make you feel pampered every day. Two additional bedrooms and a second bath are just down the hall. If you're in need of a bonus room, you'll love the fabulous loft, which you can use as a home office, a playroom or a cozy reading nook. It is sure to become one of your favorite spots. The laundry room located on the bedroom level is an added convenience. Dont' miss the extra storage space in the attic and the cellar accessed below the front door.
Step outside and you'll find a lovely patio garden with beautiful landscaping. It is an outdoor oasis and the perfect place to relax. Visualize sipping your morning coffee or hosting a summer barbecue on your brick terrace under the crape myrtle tree.
All of this is just a short walk from the heart of Old Town’s shopping, restaurants, and the waterfront. Don't miss out on the opportunity to make this house your dream home.
Contact me today to schedule a showing!
Location
State VA
County Alexandria City
Zoning RM
Rooms
Other Rooms Living Room, Dining Room, Primary Bedroom, Sitting Room, Bedroom 2, Bedroom 3, Kitchen, Family Room, Laundry, Loft, Storage Room, Bathroom 2, Primary Bathroom, Half Bath
Basement Unfinished, Walkout Level
Interior
Interior Features Family Room Off Kitchen, Floor Plan - Open, Kitchen - Gourmet, Primary Bath(s), Recessed Lighting, Skylight(s), Walk-in Closet(s), Wood Floors, Dining Area, Exposed Beams, Window Treatments
Hot Water Natural Gas
Heating Forced Air
Cooling Central A/C
Equipment Built-In Microwave, Cooktop, Dishwasher, Disposal, Dryer, Exhaust Fan, Oven - Wall, Refrigerator, Stainless Steel Appliances, Washer, Icemaker
Fireplace N
Appliance Built-In Microwave, Cooktop, Dishwasher, Disposal, Dryer, Exhaust Fan, Oven - Wall, Refrigerator, Stainless Steel Appliances, Washer, Icemaker
Heat Source Natural Gas
Laundry Upper Floor
Exterior
Exterior Feature Patio(s)
Utilities Available Above Ground
Water Access N
Roof Type Metal
Accessibility Level Entry - Main
Porch Patio(s)
Garage N
Building
Story 2.5
Foundation Stone
Sewer Public Sewer
Water Public
Architectural Style Federal, Contemporary
Level or Stories 2.5
Additional Building Above Grade, Below Grade
New Construction N
Schools
Elementary Schools Lyles-Crouch
Middle Schools George Washington
High Schools Alexandria City
School District Alexandria City Public Schools
Others
Senior Community No
Tax ID 11777500
Ownership Fee Simple
SqFt Source Estimated
Security Features Electric Alarm
Special Listing Condition Standard
Read Less
Want to know what your home might be worth? Contact us for a FREE valuation!

Our team is ready to help you sell your home for the highest possible price ASAP

Bought with John Moore • Compass






