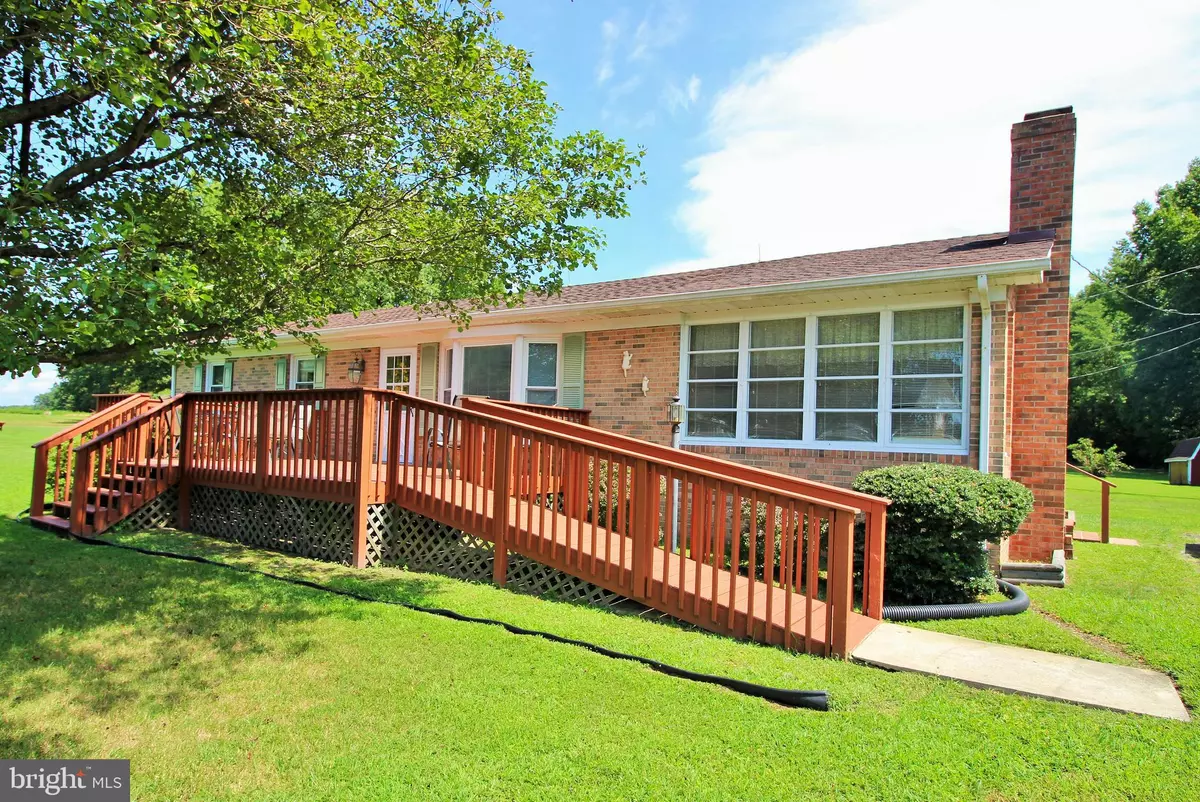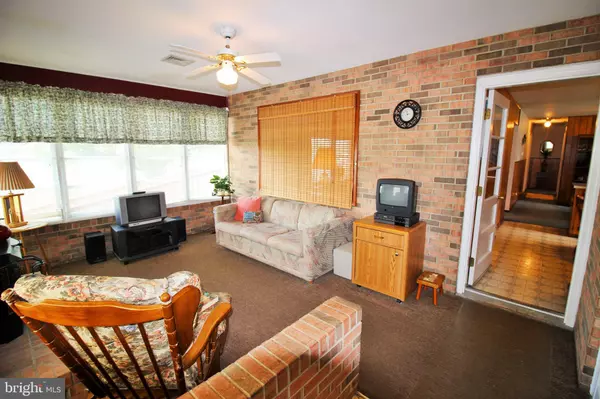$291,000
$289,900
0.4%For more information regarding the value of a property, please contact us for a free consultation.
24148 HURRY RD Chaptico, MD 20621
3 Beds
2 Baths
1,539 SqFt
Key Details
Sold Price $291,000
Property Type Single Family Home
Sub Type Detached
Listing Status Sold
Purchase Type For Sale
Square Footage 1,539 sqft
Price per Sqft $189
Subdivision None Available
MLS Listing ID MDSM2014834
Sold Date 09/15/23
Style Ranch/Rambler
Bedrooms 3
Full Baths 2
HOA Y/N N
Abv Grd Liv Area 1,539
Originating Board BRIGHT
Year Built 1972
Annual Tax Amount $2,642
Tax Year 2022
Lot Size 0.905 Acres
Acres 0.9
Property Description
One-owner, all brick rambler, features 3 bedrooms, 2 full baths, eat-in kitchen that opens to a separate dining rm, and a living rm with a bay window and pass thru opening to the family rm, which has a fireplace and wood burning insert. Original hardwood floors are under the carpet! Also has a large utility room with washer and dryer, extra freezer and small fridge. There's plenty of parking space for guests; enjoy evenings on the welcoming front porch, which also has a ramp. Nice, level one-acre lot in a peaceful and rural area with farm views, yet easy access to Rt 234 and 15 min. to downtown Leonardtown. Home is being sold “as is” and completely furnished to include dishes, cutlery, pots/pans, kitchen appliances and furniture. Call for additional info. Don’t miss previewing this one-level home and see for yourself the possibilities that exist.
Location
State MD
County Saint Marys
Zoning RPD
Rooms
Main Level Bedrooms 3
Interior
Interior Features Attic, Carpet, Ceiling Fan(s), Dining Area, Kitchen - Country, Kitchen - Table Space, Primary Bath(s), Stall Shower, Stove - Wood, Tub Shower, Window Treatments, Wood Floors
Hot Water Oil
Heating Baseboard - Hot Water
Cooling Central A/C, Ceiling Fan(s)
Flooring Hardwood, Ceramic Tile, Vinyl
Fireplaces Number 1
Fireplaces Type Wood, Insert, Brick
Equipment Dishwasher, Dryer, Exhaust Fan, Freezer, Microwave, Oven/Range - Electric, Refrigerator, Washer
Furnishings Yes
Fireplace Y
Window Features Bay/Bow,Double Pane
Appliance Dishwasher, Dryer, Exhaust Fan, Freezer, Microwave, Oven/Range - Electric, Refrigerator, Washer
Heat Source Oil
Laundry Has Laundry
Exterior
Exterior Feature Porch(es)
Garage Spaces 3.0
Water Access N
Accessibility Ramp - Main Level
Porch Porch(es)
Total Parking Spaces 3
Garage N
Building
Lot Description Cleared, Front Yard, Level, Rear Yard, Rural
Story 1
Foundation Crawl Space
Sewer Septic Exists, Gravity Sept Fld
Water Private, Well
Architectural Style Ranch/Rambler
Level or Stories 1
Additional Building Above Grade, Below Grade
New Construction N
Schools
Elementary Schools Dynard
High Schools Chopticon
School District St. Mary'S County Public Schools
Others
Senior Community No
Tax ID 1904011651
Ownership Fee Simple
SqFt Source Assessor
Acceptable Financing Cash, Conventional
Listing Terms Cash, Conventional
Financing Cash,Conventional
Special Listing Condition Standard
Read Less
Want to know what your home might be worth? Contact us for a FREE valuation!

Our team is ready to help you sell your home for the highest possible price ASAP

Bought with James Hayden • RE/MAX 100






