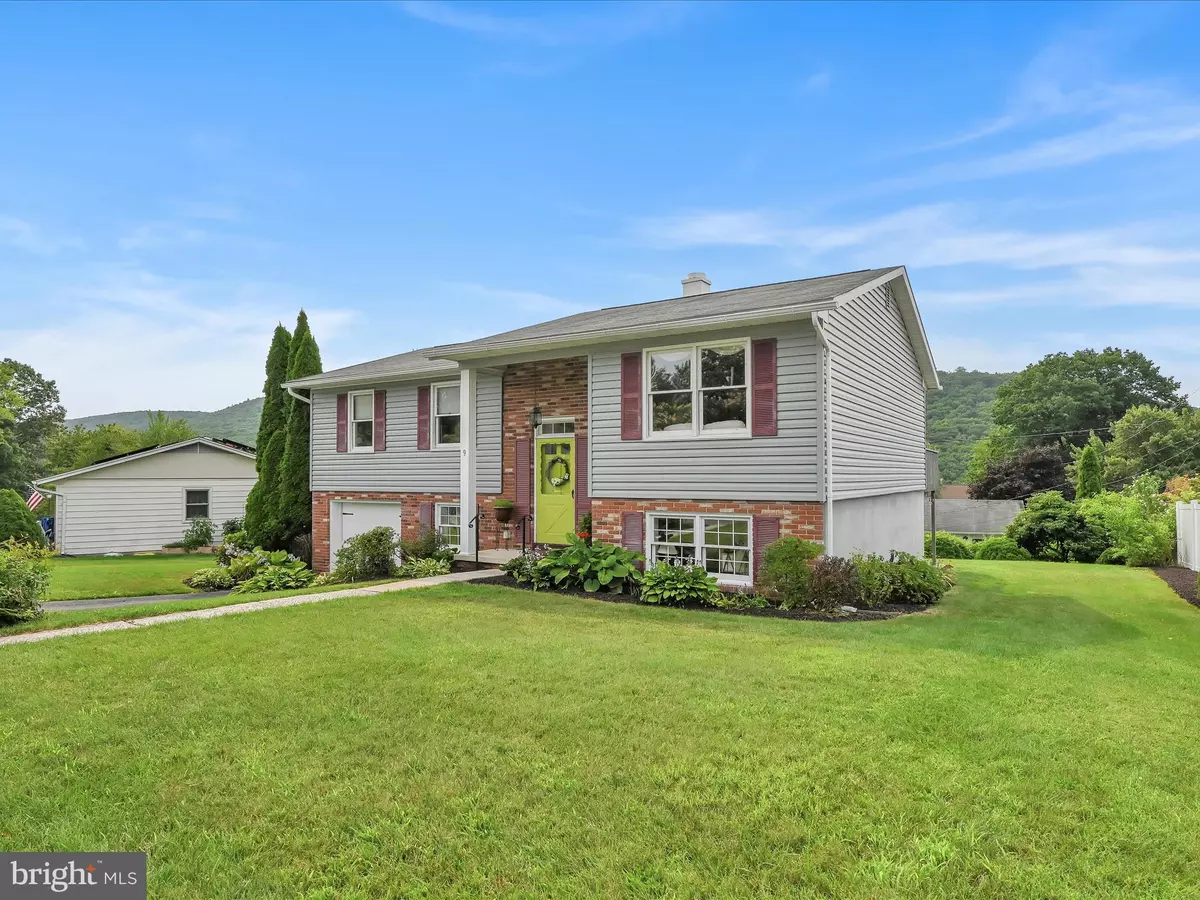$265,000
$257,700
2.8%For more information regarding the value of a property, please contact us for a free consultation.
9 CRESTVIEW DR Pottsville, PA 17901
4 Beds
3 Baths
2,056 SqFt
Key Details
Sold Price $265,000
Property Type Single Family Home
Sub Type Detached
Listing Status Sold
Purchase Type For Sale
Square Footage 2,056 sqft
Price per Sqft $128
Subdivision Forest Hills
MLS Listing ID PASK2011518
Sold Date 09/26/23
Style Bi-level
Bedrooms 4
Full Baths 2
Half Baths 1
HOA Y/N N
Abv Grd Liv Area 2,056
Originating Board BRIGHT
Year Built 1972
Annual Tax Amount $4,022
Tax Year 2022
Lot Size 7,841 Sqft
Acres 0.18
Lot Dimensions 80.00 x 100.00
Property Description
Here it is!! Designed for comfortable living & lovingly maintained this 3-4 bedroom 2.5 bath residence is ready for you. Living room and dining room blend seamlessly for family & friend gatherings. Dining room opens onto a large deck for Al Fresco dining or a serene place to just relax and enjoy the view.! The Kitchen boasts ample counter space, a pantry closet, room for table & chairs, a new microwave and dishwasher (purchased 7/2023) and all the kitchen appliances remain. Hardwood floors dress & unite the main level. Moldings & chair rail add appeal. The Primary Bedroom offers 2 closets and onsuite bath that balances privacy and everyday comfort. Two additional bedrooms and a full bath complete the main level. Garden level features a spacious family room that offers plenty of room to mix and mingle and opens onto a covered patio. The laundry room provides cabinetry to keep things neat & tidy and leads to the half bath. The fourth bedroom makes a great guest room and offers the option of home office, hobby room, exercise room, toy room - your choice! The oversize one car garage adds additional storage. Forest Hills offers the additional amenities of a neighborhood playground, baseball field, tennis & basketball courts. Home ownership dreams can come true!! This one may be the one you've been waiting for!!
Location
State PA
County Schuylkill
Area Pottsville (13368)
Zoning R1
Rooms
Other Rooms Living Room, Dining Room, Primary Bedroom, Bedroom 2, Bedroom 3, Bedroom 4, Kitchen, Family Room, Laundry, Bathroom 1, Primary Bathroom, Half Bath
Main Level Bedrooms 3
Interior
Interior Features Ceiling Fan(s), Chair Railings, Combination Dining/Living, Crown Moldings, Kitchen - Table Space, Pantry, Wood Floors
Hot Water Electric
Heating Baseboard - Electric, Radiant
Cooling Ceiling Fan(s)
Equipment Built-In Microwave, Dishwasher, Stove, Refrigerator
Appliance Built-In Microwave, Dishwasher, Stove, Refrigerator
Heat Source Electric
Exterior
Garage Additional Storage Area, Garage - Front Entry
Garage Spaces 3.0
Waterfront N
Water Access N
Accessibility None
Attached Garage 1
Total Parking Spaces 3
Garage Y
Building
Story 2
Foundation Permanent
Sewer Public Sewer
Water Public
Architectural Style Bi-level
Level or Stories 2
Additional Building Above Grade, Below Grade
New Construction N
Schools
School District Pottsville Area
Others
Senior Community No
Tax ID 68-56-0150
Ownership Fee Simple
SqFt Source Assessor
Special Listing Condition Standard
Read Less
Want to know what your home might be worth? Contact us for a FREE valuation!

Our team is ready to help you sell your home for the highest possible price ASAP

Bought with Non Member • Metropolitan Regional Information Systems, Inc.






