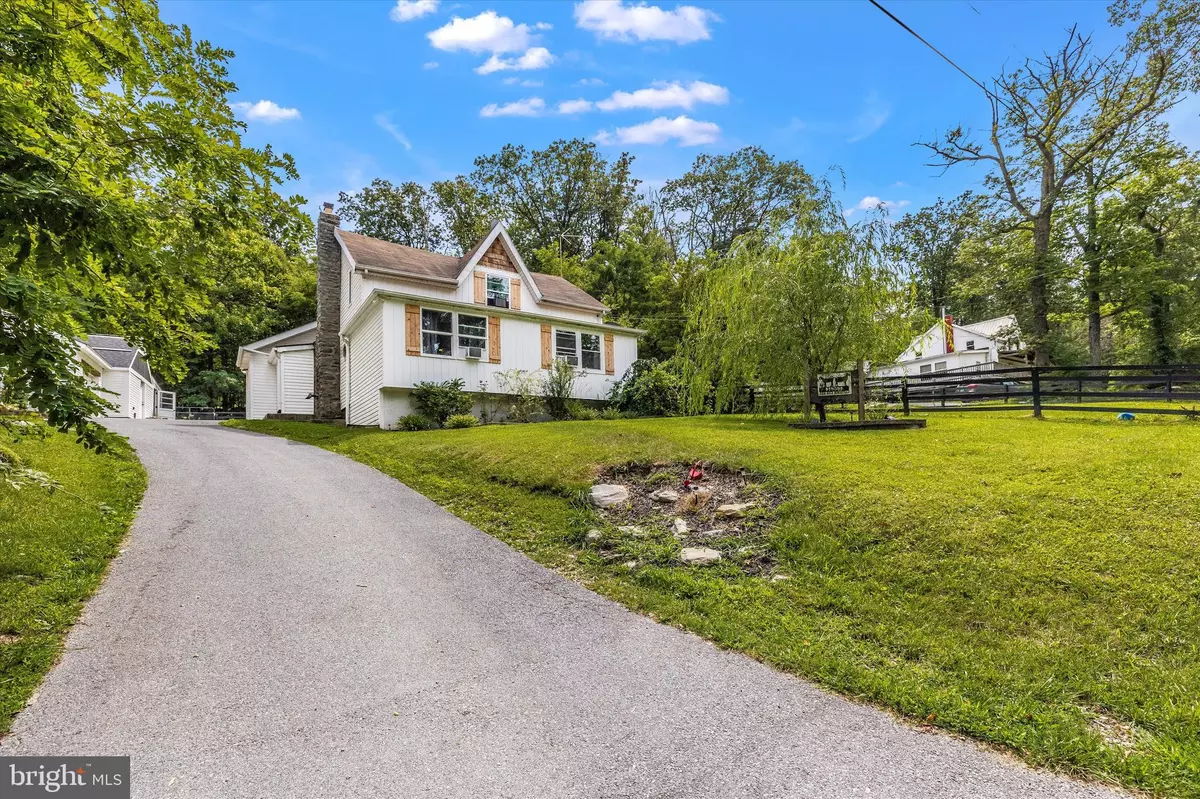$334,000
$324,900
2.8%For more information regarding the value of a property, please contact us for a free consultation.
14363 PEN MAR HIGH ROCK RD Cascade, MD 21719
4 Beds
1 Bath
1,690 SqFt
Key Details
Sold Price $334,000
Property Type Single Family Home
Sub Type Detached
Listing Status Sold
Purchase Type For Sale
Square Footage 1,690 sqft
Price per Sqft $197
Subdivision None Available
MLS Listing ID MDWA2016876
Sold Date 09/29/23
Style Cape Cod
Bedrooms 4
Full Baths 1
HOA Y/N N
Abv Grd Liv Area 1,690
Originating Board BRIGHT
Year Built 1900
Annual Tax Amount $1,396
Tax Year 2023
Lot Size 0.840 Acres
Acres 0.84
Property Description
Appraised at $335,000. This is a beautifully updated home with farmhouse flair! Sitting on .84 acres with a barn/workshop or garage for a small car. Enter into the cute foyer with bench to sit and remove your shoes and cubbies for your purse and umbrella or to place items the night before so you don't forget them before you run out of the house in the morning! It's decorated with shiplap and wood-tone walls. *** The beautiful kitchen lights up from the skylights and was updated with cream cabinets, butcher block counters, stainless-steel appliances and some modern open shelving. It offers a large pantry and leads to a patio and lovely covered deck with a wood burning fireplace which is where you'll want to spend most of time entertaining or in quiet solitude enjoying your beverage of choice. *** The yard backs to woods and has fencing that was used to contain a small horse and donkey as well as family dogs. There is a combination small car garage, workshop and barn. *** The dining room received a face lift, literally, with a raised ceiling decorated with wood beams and shows off a painted faux brick wall and mixture of farmhouse style pendant lighting. *** A sitting area in front of the pellet stove is a quaint spot to chat or read a book. Behind the sliding barndoor is a storage closet for the extra items you want out of way. *** The living room is spacious and continues with the shiplap theme. Notice the flooring matches perfectly with the rest of the decor. **** The primary bedroom is on the main level and offers a a wall of custom cabinets and a good bit of closet space with a closet organizer *** The combination main level bathroom and laundry room has been updated and has a new washer and dryer. *** Upstairs, are 3 bedrooms with new carpet. *** If you need a 2nd bathroom, convert the bedroom that sits above the main floor bathroom and pipes into a second full bathroom. No running extra lines from one side of the house to the other. It's all right there. *** This home has newer siding and new siding on the garage with new garage door, the plumbing has been updated, new flooring throughout, new doors and 2-year new windows, exterior covered deck, pellet stove and soooo much more! *** Just minutes to the park and in the Smithsburg school district. Buyer(s) to confirm all information. Selling as-is.
Location
State MD
County Washington
Zoning EC
Rooms
Other Rooms Living Room, Dining Room, Primary Bedroom, Bedroom 2, Family Room, Bedroom 1, Laundry
Main Level Bedrooms 1
Interior
Interior Features Carpet, Ceiling Fan(s), Entry Level Bedroom, Floor Plan - Open, Pantry, Skylight(s), Stove - Pellet
Hot Water Electric
Heating Baseboard - Electric, Other
Cooling Window Unit(s)
Fireplaces Number 1
Fireplaces Type Other
Equipment Dishwasher, Disposal, Dryer, Exhaust Fan, Microwave, Oven/Range - Electric, Range Hood, Refrigerator, Washer, Water Heater
Fireplace Y
Appliance Dishwasher, Disposal, Dryer, Exhaust Fan, Microwave, Oven/Range - Electric, Range Hood, Refrigerator, Washer, Water Heater
Heat Source Electric
Laundry Main Floor
Exterior
Exterior Feature Deck(s)
Garage Garage - Front Entry
Garage Spaces 1.0
Water Access N
View Mountain
Accessibility None
Porch Deck(s)
Total Parking Spaces 1
Garage Y
Building
Story 2
Foundation Slab
Sewer Public Sewer
Water Public
Architectural Style Cape Cod
Level or Stories 2
Additional Building Above Grade, Below Grade
New Construction N
Schools
School District Washington County Public Schools
Others
Senior Community No
Tax ID 2214005900
Ownership Fee Simple
SqFt Source Estimated
Special Listing Condition Standard
Read Less
Want to know what your home might be worth? Contact us for a FREE valuation!

Our team is ready to help you sell your home for the highest possible price ASAP

Bought with Patricia A Leaf • Berkshire Hathaway HomeServices PenFed Realty






