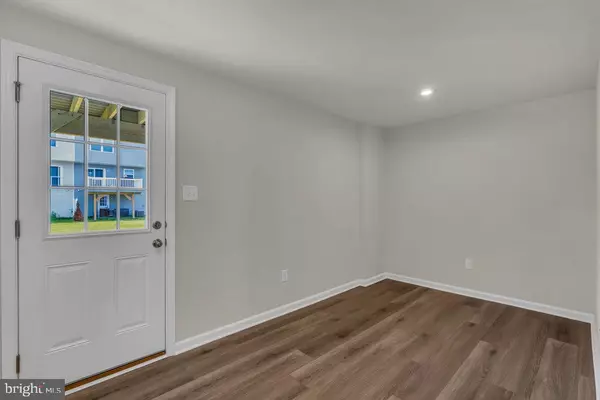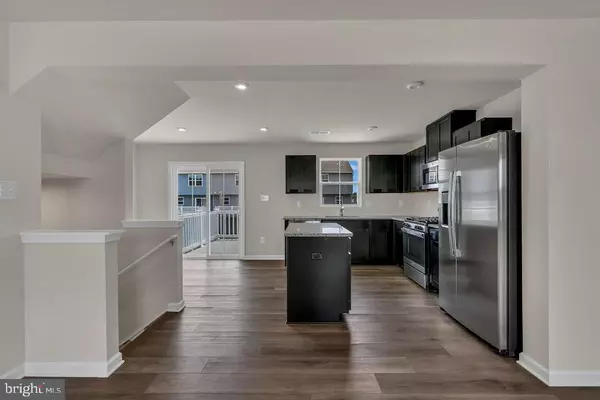$359,900
$359,900
For more information regarding the value of a property, please contact us for a free consultation.
18 E JONES AVE Edgewater Park, NJ 08010
3 Beds
3 Baths
1,575 SqFt
Key Details
Sold Price $359,900
Property Type Condo
Sub Type Condo/Co-op
Listing Status Sold
Purchase Type For Sale
Square Footage 1,575 sqft
Price per Sqft $228
Subdivision None Available
MLS Listing ID NJBL2049686
Sold Date 09/29/23
Style Traditional
Bedrooms 3
Full Baths 2
Half Baths 1
HOA Fees $117/mo
HOA Y/N Y
Abv Grd Liv Area 1,575
Originating Board BRIGHT
Year Built 2023
Annual Tax Amount $684
Tax Year 2022
Lot Size 1,999 Sqft
Acres 0.05
Lot Dimensions 20.00 x 100.00
Property Description
North Facing New Construction Townhome in Eagle Chase for Immediate Move In! Home Equipped w/ 1 Car Garage + 140 Sq Ft Maintenance Free Deck(UPGRADE)! Lower Level has Bonus Room, Great for Storage or Office Space! Main Level w Hardwood Floors(UPGRADE) is Completely Open Concept! Kitchen w/ Granite Countertops (UPGRADE) + SS Appliances! Microwave Vented to Exterior! Powder Room on Main Level (UPGRADE)! Top Level has 3 Bedrooms, 2 Baths + Laundry! Primary Suite Equipped w/ Walk In Closet + Private Bath w/ Quartz Countertops! Guest Bath Equipped w/ Quartz Countertops! Less Than 6 miles from Route 295 and NJ Turnpike. 2.4 miles from the Beverly River LINE Light Rail and 20 miles from the Hamilton Train Station. 16 Miles from Philadelphia, 13 Miles from Trenton, 23 Miles from Princeton!Close to Local Recreation, Dining and Shopping.
Location
State NJ
County Burlington
Area Edgewater Park Twp (20312)
Zoning RESIDENTIAL
Rooms
Other Rooms Living Room, Dining Room, Kitchen, Den, Laundry
Interior
Hot Water Tankless, Natural Gas
Heating Forced Air
Cooling Central A/C
Equipment Dishwasher, Dryer, Refrigerator, Washer, Oven/Range - Gas
Fireplace N
Appliance Dishwasher, Dryer, Refrigerator, Washer, Oven/Range - Gas
Heat Source Natural Gas
Exterior
Garage Garage - Front Entry
Garage Spaces 1.0
Waterfront N
Water Access N
Accessibility None
Attached Garage 1
Total Parking Spaces 1
Garage Y
Building
Story 3
Foundation Slab
Sewer Public Sewer
Water Public
Architectural Style Traditional
Level or Stories 3
Additional Building Above Grade, Below Grade
New Construction Y
Schools
School District Burlington City Schools
Others
Pets Allowed Y
Senior Community No
Tax ID 12-01202 13-00022
Ownership Fee Simple
SqFt Source Assessor
Acceptable Financing Cash, Conventional
Listing Terms Cash, Conventional
Financing Cash,Conventional
Special Listing Condition Standard
Pets Description Cats OK, Dogs OK
Read Less
Want to know what your home might be worth? Contact us for a FREE valuation!

Our team is ready to help you sell your home for the highest possible price ASAP

Bought with Angelo Louis Iannelli • EXP Realty, LLC






