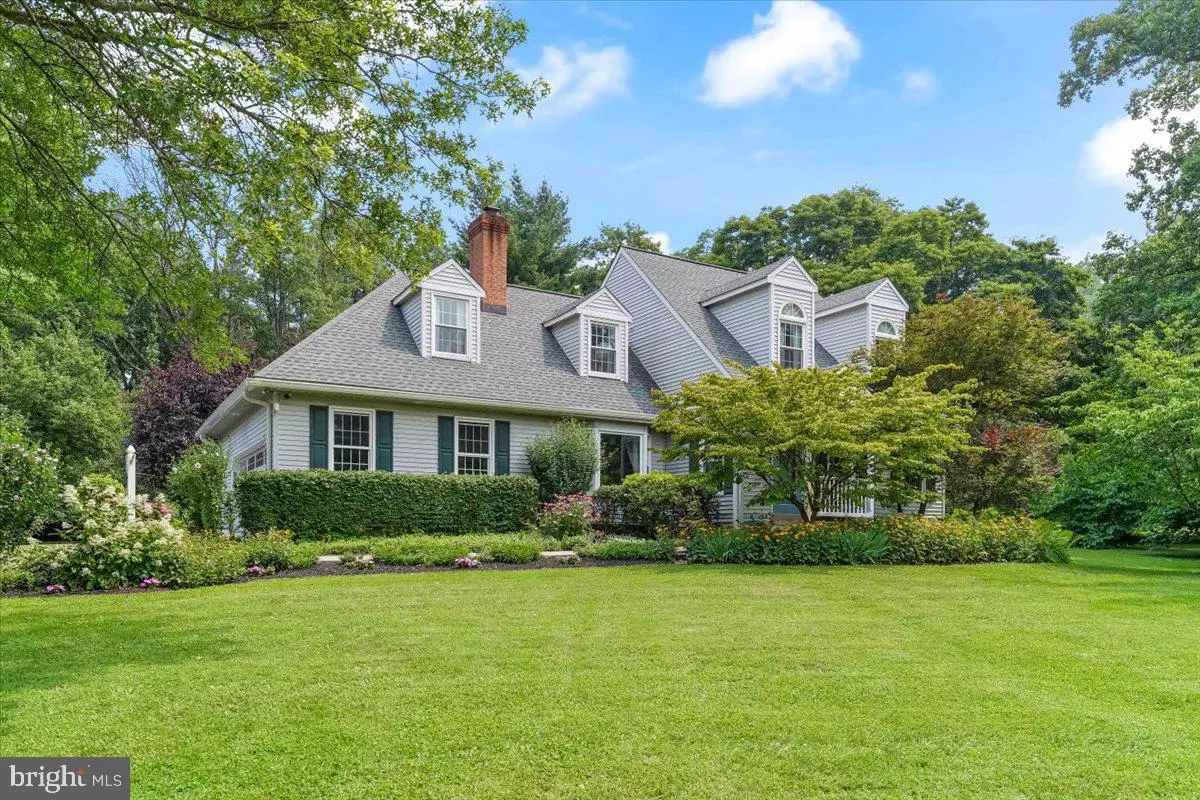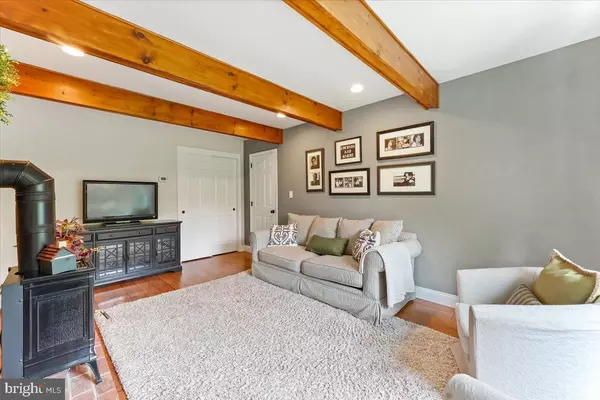$739,793
$739,900
For more information regarding the value of a property, please contact us for a free consultation.
473 WASHINGTON ST Phoenixville, PA 19460
3 Beds
3 Baths
2,107 SqFt
Key Details
Sold Price $739,793
Property Type Single Family Home
Sub Type Detached
Listing Status Sold
Purchase Type For Sale
Square Footage 2,107 sqft
Price per Sqft $351
Subdivision None Available
MLS Listing ID PAMC2078456
Sold Date 09/29/23
Style Cape Cod
Bedrooms 3
Full Baths 2
Half Baths 1
HOA Y/N N
Abv Grd Liv Area 2,107
Originating Board BRIGHT
Year Built 1985
Annual Tax Amount $7,097
Tax Year 2022
Lot Size 1.860 Acres
Acres 1.86
Lot Dimensions 20.00 x 0.00
Property Description
Move in ready, updated, Custom, Passive Solar home, in Methacton SD, on almost 2 acres, about 1 acre is a separate lot in the rear, could be an investment or kept for privacy. Idyllic setting adjoining Valley Forge Park and Schuylkill River Trail. Open concept Living Room/Dining Room (or flex space) with a locally sourced oak beam, and continuous wood laminate floors. In the back is a large four-sided cook's kitchen with custom oak cabinets, new solid surface counters, new subway tile backsplash, large butcher block prep station, stainless appliances, a new beverage fridge, and new waterproof Luxury Vinyl Tile, flowing through the Dining Area, Powder Room and Laundry. The dining area seats 8, and has 2 large windows and 2 skylights, overlooking the private rear yard. Also on the first floor is a Family Room/Guest BR/Office, with beams, a brick hearth, a bay window, and a large closet. Hallway has a large coat closet and a pantry. Upstairs is a large en-suite Master bedroom with vaulted 10’ ceilings. Master bath was recently renovated, with Marble Tile and Counters, soaker tub/shower combo, and custom cabinetry. Adjoining the Master is a bonus room, (nursery, craft room, or study). Down the hall, there is an updated guest bath with tub/shower combo, tile surround, and oversized vanity. The guest bedroom can accommodate queen or two twin beds The final bedroom can accommodate a king, queen, or two twin beds.
Outside, the back porch leads to a large composite deck, and a Hot and Cold rain-head Shower. Adjoining the deck is a 20’ x 18’ heated "Shed" (She-Shed/Man Cave), Workshop, Greenhouse, lawn equipment storage area, and a walk-up attic. There is also a gated and fenced vegetable garden. The oversized garage has room for two cars, has two workshop areas, one with a sink, and massive shelving. There is a large full cellar, unfinished, for storage, with a reclaimed wood workbench, and an outside entry door.
RECENT UPGRADES: -Windows throughout, including 7 Vellux skylights.
-Roof, gutters and downspouts. -Heater (Oil, Hot Water) with 4 separate zones, -Oil Tank. -Central Air. -Well Pump.
-Stainless Kitchen appliances, including Wine Fridge. -Flooring: Wood Laminate, Luxury Vinyl Tile, recent 2nd floor Carpet in the bedrooms and hallway. -Kitchen and bathrooms updated. -Lighting fixtures, LED ceiling lights, ceiling fans. -Newly painted in neutrals. -Seal Coated Driveway.
Custom Design Features: Passive south-facing Solar design, with Deep Soffit Overhangs for inside sun in the winter, shade in the summer. Super Insulated 2" x 6" walls. Separate Baseboard Oil Hot Water Heating, and ductwork A/C system, ideal for allergies. Central Vacuum System with 5 ports including the Garage! Many Specimen Trees, Shrubs and Perennials for carefree color all year. Some Furnishings and Lawn Equipment negotiable.
Location
State PA
County Montgomery
Area Lower Providence Twp (10643)
Zoning R2
Rooms
Basement Full, Windows, Walkout Stairs, Unfinished, Rear Entrance
Interior
Interior Features Central Vacuum, Built-Ins, Ceiling Fan(s), Skylight(s), Walk-in Closet(s)
Hot Water Electric
Heating Baseboard - Hot Water
Cooling Central A/C
Flooring Carpet, Engineered Wood, Luxury Vinyl Plank, Luxury Vinyl Tile, Marble, Tile/Brick
Equipment Built-In Microwave, Oven/Range - Electric, Stainless Steel Appliances, Central Vacuum, Washer, Dryer - Electric, Refrigerator, Extra Refrigerator/Freezer
Furnishings Partially
Appliance Built-In Microwave, Oven/Range - Electric, Stainless Steel Appliances, Central Vacuum, Washer, Dryer - Electric, Refrigerator, Extra Refrigerator/Freezer
Heat Source Oil
Laundry Main Floor
Exterior
Exterior Feature Patio(s), Porch(es)
Garage Garage - Side Entry, Garage Door Opener, Inside Access, Oversized, Other
Garage Spaces 7.0
Waterfront N
Water Access N
View Garden/Lawn, Trees/Woods, Park/Greenbelt
Roof Type Architectural Shingle,Asphalt
Accessibility None
Porch Patio(s), Porch(es)
Attached Garage 2
Total Parking Spaces 7
Garage Y
Building
Lot Description Additional Lot(s), Flag, Landscaping, Partly Wooded, Other, Adjoins - Public Land, Level, No Thru Street
Story 2
Foundation Block
Sewer On Site Septic
Water Well
Architectural Style Cape Cod
Level or Stories 2
Additional Building Above Grade, Below Grade
Structure Type Dry Wall,Beamed Ceilings,Cathedral Ceilings,High
New Construction N
Schools
School District Methacton
Others
Senior Community No
Tax ID 43-00-15594-005 & 43-00-15706-001
Ownership Fee Simple
SqFt Source Estimated
Acceptable Financing Cash, Conventional
Listing Terms Cash, Conventional
Financing Cash,Conventional
Special Listing Condition Standard
Read Less
Want to know what your home might be worth? Contact us for a FREE valuation!

Our team is ready to help you sell your home for the highest possible price ASAP

Bought with Monica A Watson • Coldwell Banker Realty






