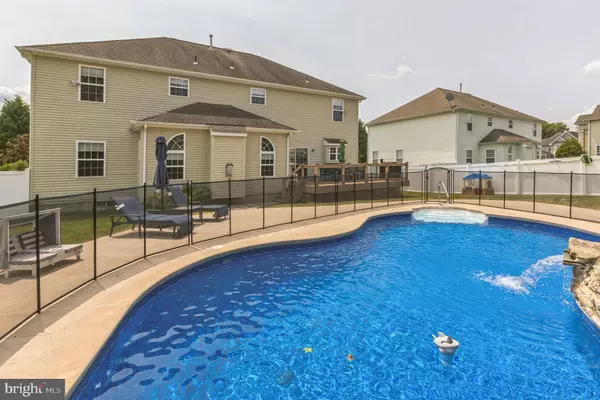$760,000
$735,000
3.4%For more information regarding the value of a property, please contact us for a free consultation.
4 ENCLAVE CT Marlton, NJ 08053
4 Beds
3 Baths
3,712 SqFt
Key Details
Sold Price $760,000
Property Type Single Family Home
Sub Type Detached
Listing Status Sold
Purchase Type For Sale
Square Footage 3,712 sqft
Price per Sqft $204
Subdivision Enclave
MLS Listing ID NJBL2050406
Sold Date 10/02/23
Style Colonial,Contemporary
Bedrooms 4
Full Baths 2
Half Baths 1
HOA Fees $75/qua
HOA Y/N Y
Abv Grd Liv Area 3,712
Originating Board BRIGHT
Year Built 2007
Annual Tax Amount $14,884
Tax Year 2022
Lot Size 0.324 Acres
Acres 0.32
Lot Dimensions 0.00 x 0.00
Property Description
Welcome to 4 Enclave Court, in the heart of Marlton, NJ, a truly captivating and contemporary lifestyle that epitomizes modern luxury living. This remarkable home presents an incredible opportunity for those seeking an upscale lifestyle in a sought-after location. Step inside this elegant home and be greeted by a seamless fusion of modern design and functionality. Every detail has been carefully considered to create a sophisticated and inviting living space. Gourmet Kitchen: The heart of the home features a chef's dream kitchen, equipped with top-of-the-line stainless steel appliances, granite countertops (2021), new backsplash (2021), a spacious center island, and ample storage, making it ideal for culinary enthusiasts and entertaining guests.
Situated on a tranquil cul-de-sac, this 4 bed, 2.5 bath home with over 3700 square feet, offers privacy and a serene atmosphere while still being conveniently located near schools, shopping centers, restaurants, and major highways for easy commuting. Open-Concept Living: Enjoy the seamless flow between the living, dining, and kitchen areas, creating an ideal environment for gatherings and entertaining.
Discover versatile spaces, such as a first floor home office, study, or playroom, providing flexibility to suit various lifestyle needs.
The fully finished basement is an amazing and enormous space!
Luxurious primary suite: Retreat to the lavish, impressive master suite, which boasts a spacious layout, an enormous walk-in closet with custom built organizers, and a spa-like en-suite bathroom, offering a tranquil oasis for relaxation and rejuvenation.
The home offers 3 additional well-appointed bedrooms, each with ample space and natural light, providing comfort and versatility for family members or guests.
The bathrooms throughout the home are designed with modern fixtures, and elegant touches, exuding a sense of luxury and refinement.
Large mud room/laundry room on the main floor with inside access to the attached two-car garage.
New carpet (2021). New Hunter Douglass blinds throughout (which also provides blackout/room darkening. 2 zone HVAC. 50 gallon hot water heater (2019). Come see the amazing outdoor oasis! The property boasts a beautifully landscaped backyard with a trex deck and a fabulous in ground pool offering the perfect setting for outdoor entertaining and relaxation.
In-ground pool with waterfall was installed in 2014. New pool liner and new pool filter in 2022. Fully fenced in yard and 6’ private fence (new) .
Don't miss this incredible opportunity to own a modern and elegant home in the Enclave in Marlton, NJ. Schedule a private tour today to experience the beauty and sophistication of 4 Enclave Court.
Location
State NJ
County Burlington
Area Evesham Twp (20313)
Zoning MD
Rooms
Other Rooms Living Room, Dining Room, Primary Bedroom, Bedroom 2, Bedroom 3, Bedroom 4, Kitchen, Family Room, Basement, Office, Primary Bathroom, Full Bath
Basement Fully Finished
Interior
Interior Features Attic, Breakfast Area, Carpet, Ceiling Fan(s), Chair Railings, Crown Moldings, Dining Area, Family Room Off Kitchen, Floor Plan - Open, Formal/Separate Dining Room, Kitchen - Gourmet, Kitchen - Island, Kitchen - Table Space, Pantry, Primary Bath(s), Recessed Lighting, Soaking Tub, Tub Shower, Upgraded Countertops, Walk-in Closet(s), Window Treatments, Wood Floors
Hot Water Natural Gas
Heating Forced Air
Cooling Central A/C
Flooring Carpet, Hardwood, Ceramic Tile
Fireplaces Number 1
Fireplaces Type Gas/Propane
Equipment Built-In Microwave, Dishwasher, Disposal, Dryer - Gas, Oven/Range - Gas, Refrigerator, Stainless Steel Appliances, Washer, Dryer
Fireplace Y
Appliance Built-In Microwave, Dishwasher, Disposal, Dryer - Gas, Oven/Range - Gas, Refrigerator, Stainless Steel Appliances, Washer, Dryer
Heat Source Natural Gas
Laundry Main Floor
Exterior
Exterior Feature Deck(s)
Garage Garage - Front Entry, Inside Access
Garage Spaces 2.0
Fence Fully, Vinyl, Privacy
Pool Fenced, In Ground
Waterfront N
Water Access N
Roof Type Shingle
Accessibility None
Porch Deck(s)
Attached Garage 2
Total Parking Spaces 2
Garage Y
Building
Story 3
Foundation Other
Sewer Public Sewer
Water Public
Architectural Style Colonial, Contemporary
Level or Stories 3
Additional Building Above Grade, Below Grade
New Construction N
Schools
Elementary Schools Van Zant
School District Evesham Township
Others
Pets Allowed Y
HOA Fee Include Common Area Maintenance
Senior Community No
Tax ID 13-00003 14-00027 03
Ownership Fee Simple
SqFt Source Assessor
Acceptable Financing Cash, Conventional, VA, FHA
Listing Terms Cash, Conventional, VA, FHA
Financing Cash,Conventional,VA,FHA
Special Listing Condition Standard
Pets Description No Pet Restrictions
Read Less
Want to know what your home might be worth? Contact us for a FREE valuation!

Our team is ready to help you sell your home for the highest possible price ASAP

Bought with Meghan Klauder • RE/MAX One Realty






