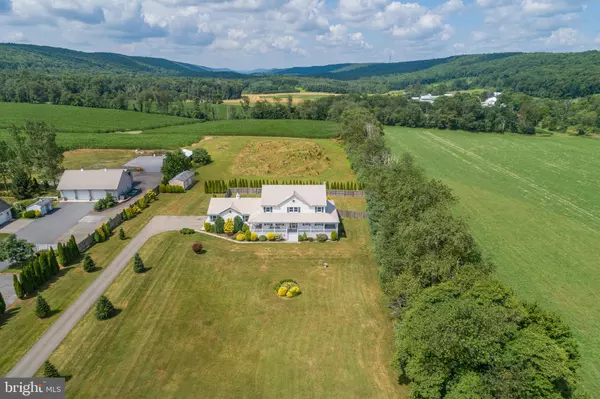$399,000
$410,000
2.7%For more information regarding the value of a property, please contact us for a free consultation.
627 MOUNTAIN RD Tamaqua, PA 18252
4 Beds
3 Baths
2,714 SqFt
Key Details
Sold Price $399,000
Property Type Single Family Home
Sub Type Detached
Listing Status Sold
Purchase Type For Sale
Square Footage 2,714 sqft
Price per Sqft $147
Subdivision None Available
MLS Listing ID PASK2009558
Sold Date 10/05/23
Style Traditional
Bedrooms 4
Full Baths 3
HOA Y/N N
Abv Grd Liv Area 2,714
Originating Board BRIGHT
Year Built 1990
Annual Tax Amount $4,942
Tax Year 2022
Lot Size 2.800 Acres
Acres 2.8
Property Description
Looking for the peace and quiet of the countryside? Then look no further! Spacious two-story home set on just under 3 acres offers you the setting and spacious home you have been looking for. Enjoy the outdoors morning and night from the huge wrap-around porch where you can enjoy the views and just relax. Step inside to find lots of space to spread out. Open foyer invites you in to enjoy the day at home with friends and family. The big kitchen is the place to be with breakfast area and island perfect for keeping everyone on the move in the morning or entertaining nights and weekends. Dining room just off the kitchen for more formal times or use as a flex space to work or play at home. Living room accented by a gas fireplace is the place to hang out and tell stories or watch the big game or your favorite movie. You can also step out to the wrap-around porch and fenced-in backyard from here too. First-floor laundry and full bathroom are convenient. Upstairs offers four ample bedrooms along with two more full bathrooms. Great backyard gives you room for your garden and firepit. Side entry oversized 3 car garage keeps you out of the elements. Full basement and large storage shed with two garage doors are left to your imagination. Enjoy the sights and sounds of nature at every turn here. A great place you will be proud to call home!
Location
State PA
County Schuylkill
Area Blythe Twp (13302)
Zoning CS
Rooms
Other Rooms Living Room, Dining Room, Primary Bedroom, Bedroom 2, Bedroom 3, Bedroom 4, Kitchen, Foyer, Primary Bathroom, Full Bath
Basement Full, Interior Access, Poured Concrete, Shelving, Unfinished
Interior
Interior Features Attic, Carpet, Cedar Closet(s), Ceiling Fan(s), Crown Moldings, Family Room Off Kitchen, Floor Plan - Traditional, Formal/Separate Dining Room, Kitchen - Country, Kitchen - Eat-In, Kitchen - Island, Primary Bath(s), Tub Shower, Walk-in Closet(s), WhirlPool/HotTub
Hot Water Oil
Heating Baseboard - Hot Water
Cooling Central A/C
Flooring Ceramic Tile, Carpet, Hardwood, Vinyl
Fireplaces Number 1
Fireplaces Type Gas/Propane, Stone
Equipment Dishwasher
Furnishings No
Fireplace Y
Appliance Dishwasher
Heat Source Oil
Laundry Main Floor
Exterior
Exterior Feature Porch(es), Wrap Around
Parking Features Garage - Side Entry, Garage Door Opener, Inside Access, Oversized
Garage Spaces 3.0
Fence Partially
Utilities Available Cable TV, Phone Available
Water Access N
Roof Type Metal,Pitched
Street Surface Paved
Accessibility None
Porch Porch(es), Wrap Around
Road Frontage Boro/Township
Attached Garage 3
Total Parking Spaces 3
Garage Y
Building
Lot Description Cleared, Front Yard, Landscaping, Level, Not In Development, Open, Rear Yard, Road Frontage, Rural, SideYard(s), Trees/Wooded
Story 2
Foundation Other
Sewer On Site Septic
Water Well
Architectural Style Traditional
Level or Stories 2
Additional Building Above Grade, Below Grade
Structure Type Dry Wall
New Construction N
Schools
School District Pottsville Area
Others
Pets Allowed Y
Senior Community No
Tax ID 02-11-0040.002
Ownership Fee Simple
SqFt Source Assessor
Acceptable Financing Cash, Conventional, FHA, VA
Horse Property Y
Listing Terms Cash, Conventional, FHA, VA
Financing Cash,Conventional,FHA,VA
Special Listing Condition Standard
Pets Allowed No Pet Restrictions
Read Less
Want to know what your home might be worth? Contact us for a FREE valuation!

Our team is ready to help you sell your home for the highest possible price ASAP

Bought with Non Member • Non Subscribing Office






