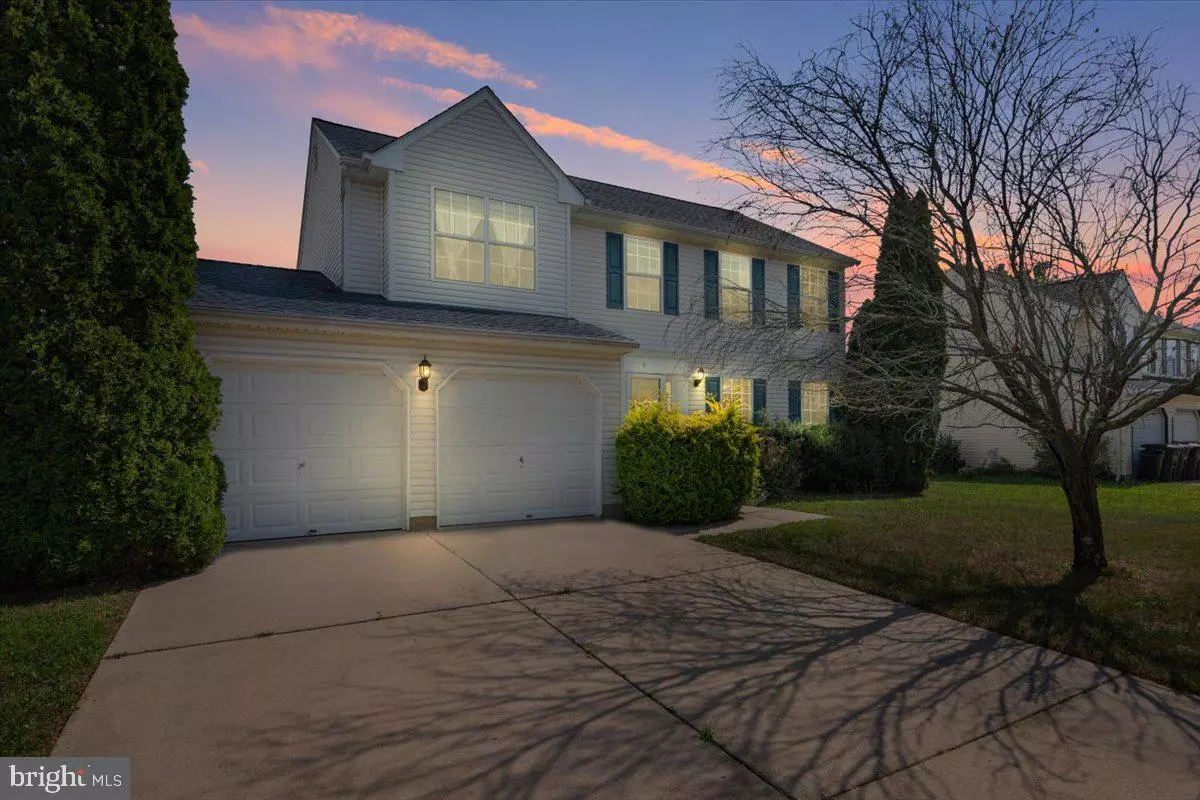$385,000
$380,000
1.3%For more information regarding the value of a property, please contact us for a free consultation.
6 SAGEBRUSH LN Sicklerville, NJ 08081
4 Beds
3 Baths
1,892 SqFt
Key Details
Sold Price $385,000
Property Type Single Family Home
Sub Type Detached
Listing Status Sold
Purchase Type For Sale
Square Footage 1,892 sqft
Price per Sqft $203
Subdivision Woods Edge
MLS Listing ID NJCD2054510
Sold Date 10/13/23
Style Colonial
Bedrooms 4
Full Baths 2
Half Baths 1
HOA Y/N N
Abv Grd Liv Area 1,892
Originating Board BRIGHT
Year Built 1995
Annual Tax Amount $9,159
Tax Year 2022
Lot Size 9,374 Sqft
Acres 0.22
Lot Dimensions 75.00 x 125.00
Property Description
Welcome home to your dream property in Woods Edge, a home that offers not just comfort and ample space, but also the incredible prospect of instant equity. Located in the highly-desirable Woods Edge community, this 2-Story Colonial features 4 spacious bedrooms, 2.5 baths, a 2-car garage, and generous living spaces extending from the main floor down to the basement.
As you step inside, you'll immediately be greeted by a cozy formal living room to your right—perfect for casual conversations or curling up with a good book. Right next to it, you'll find the formal dining room, which is ideal for everything from festive holiday gatherings to simple family meals.
The home does require some updates, but here’s where the magic happens: this is your chance to infuse your personal style and gain instant equity. The structure is solid; it just awaits your vision to revitalize it.
The large kitchen is a chef’s dream with ample cabinet space, and it includes a cozy breakfast nook. The adjoining room offers even more space and flexibility—ideal for a second living room or a children's playroom. Sliding doors in the kitchen lead to an expansive backyard that offers endless possibilities for outdoor activities, gardening, or future patio space.
Upstairs, you'll find a spacious master bedroom with a walk-in closet and a private full bath. Three more generously sized bedrooms and another full bathroom round off the second floor, each ready for your decorative touch.
One of the best features of this home is its prime location. With quick access to the Atlantic City Expressway, NJTPK, and even Philadelphia, commuting is a breeze. You're also minutes away from a wide range of dining options, shopping centers, nearby lakes, and Fun City Adventure Park—offering endless entertainment for everyone in the family.
In short, this property is more than just a house; it's a home filled with potential, waiting to be part of your life’s most cherished moments. With some refurbishing, you'll not only have a home that suits your style but also benefit from the bonus of instant equity. Don’t miss this rare opportunity. Book your private showing today to explore the boundless possibilities that await you. Your dream home—and a smart investment—are just a showing away.
Location
State NJ
County Camden
Area Gloucester Twp (20415)
Zoning R3
Rooms
Basement Interior Access, Daylight, Partial, Partially Finished, Poured Concrete, Windows, Other
Interior
Interior Features Carpet, Chair Railings, Dining Area, Family Room Off Kitchen, Floor Plan - Traditional, Formal/Separate Dining Room, Kitchen - Eat-In, Kitchen - Island, Kitchen - Table Space, Pantry, Recessed Lighting, Stall Shower, Tub Shower, Wainscotting, Walk-in Closet(s), Window Treatments, Other
Hot Water Natural Gas
Heating Forced Air
Cooling Central A/C
Flooring Carpet, Laminated, Tile/Brick
Furnishings Yes
Heat Source Natural Gas
Exterior
Exterior Feature Enclosed
Garage Garage - Front Entry
Garage Spaces 6.0
Fence Fully
Utilities Available Water Available, Natural Gas Available, Electric Available
Waterfront N
Water Access N
View Garden/Lawn, Street
Roof Type Shingle
Accessibility None
Porch Enclosed
Attached Garage 2
Total Parking Spaces 6
Garage Y
Building
Lot Description Front Yard, Landscaping, Open, Rear Yard
Story 2
Foundation Concrete Perimeter
Sewer Public Sewer
Water Public
Architectural Style Colonial
Level or Stories 2
Additional Building Above Grade, Below Grade
Structure Type 9'+ Ceilings,Dry Wall,High
New Construction N
Schools
School District Gloucester Township Public Schools
Others
Senior Community No
Tax ID 15-18608-00003
Ownership Fee Simple
SqFt Source Assessor
Special Listing Condition Standard
Read Less
Want to know what your home might be worth? Contact us for a FREE valuation!

Our team is ready to help you sell your home for the highest possible price ASAP

Bought with Suzanne C Cunningham • BHHS Fox & Roach-Washington-Gloucester






