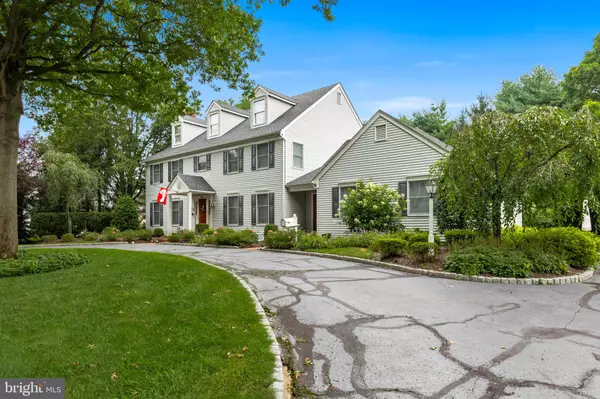$932,500
$965,000
3.4%For more information regarding the value of a property, please contact us for a free consultation.
405 N STANWICK RD Moorestown, NJ 08057
5 Beds
5 Baths
4,005 SqFt
Key Details
Sold Price $932,500
Property Type Single Family Home
Sub Type Detached
Listing Status Sold
Purchase Type For Sale
Square Footage 4,005 sqft
Price per Sqft $232
Subdivision None Available
MLS Listing ID NJBL2050936
Sold Date 10/13/23
Style Colonial
Bedrooms 5
Full Baths 4
Half Baths 1
HOA Y/N N
Abv Grd Liv Area 4,005
Originating Board BRIGHT
Year Built 1989
Annual Tax Amount $19,313
Tax Year 2022
Lot Size 0.482 Acres
Acres 0.48
Lot Dimensions 0.00 x 0.00
Property Description
Visit this home that sits on just shy of a half acre and all within walking distance to Main Street, Zelley Park, schools and more! Built in 1989, this quality built custom Dubrow model features over 4000 square feet of living space, not including the finished basement or 3rd floor that can easily be used for even more. Enter a 2 story grand foyer with ample lighting and the start of neutral decor throughout. A large formal living room with marble gas fireplace is to one side, and a formal dining room sits to the other. The family room has an additional wood burning fireplace, built in shelving, and wet bar which is perfect for entertaining. From there you will access a large year round sunroom with skylights, vaulted ceilings, access to a custom paver patio. The kitchen is a chefs' dream! There is tons of storage and counter space making for ease of access in the kitchen. There's also a walk-in pantry and butler's pantry space for prep. Pocket doors throughout the first floor allow for a custom flow that meets your needs. Upstairs there are 4 large bedrooms, with 3 baths, inclusive of 2 masters with a unique design for privacy. The master bedroom has access to the 3rd floor which is currently being used for storage. The current owner uses the 5th bedroom as a home office, which is located on the first floor with private access, full bathroom, and easily can be used as an inlaw or au pair suite too. And the oversized laundry room is a bonus space for when you enter from either the private entry or 3 car garage. Outside beyond the patio is a private lot with mature trees, swing set with terf, circle drive with ample parking and more! Easy access to major highways, shopping, and dining. Finding this amount of space in this market is challenging, let alone in the sought after Moorestown schools. Don't miss your chance! CINCH Home Warranty included.
Location
State NJ
County Burlington
Area Moorestown Twp (20322)
Zoning RESIDENTIAL
Rooms
Basement Rear Entrance
Main Level Bedrooms 1
Interior
Hot Water Electric
Heating Forced Air, Baseboard - Hot Water
Cooling Central A/C, Multi Units
Heat Source Natural Gas
Exterior
Garage Garage Door Opener
Garage Spaces 3.0
Waterfront N
Water Access N
Accessibility Doors - Swing In
Attached Garage 3
Total Parking Spaces 3
Garage Y
Building
Story 3
Foundation Block
Sewer Public Sewer
Water Public
Architectural Style Colonial
Level or Stories 3
Additional Building Above Grade, Below Grade
New Construction N
Schools
Elementary Schools South Valley E.S.
High Schools Moorestown H.S.
School District Moorestown Township Public Schools
Others
Senior Community No
Tax ID 22-05801-00016
Ownership Fee Simple
SqFt Source Assessor
Special Listing Condition Standard
Read Less
Want to know what your home might be worth? Contact us for a FREE valuation!

Our team is ready to help you sell your home for the highest possible price ASAP

Bought with Margaret G Becker • Compass New Jersey, LLC - Moorestown






