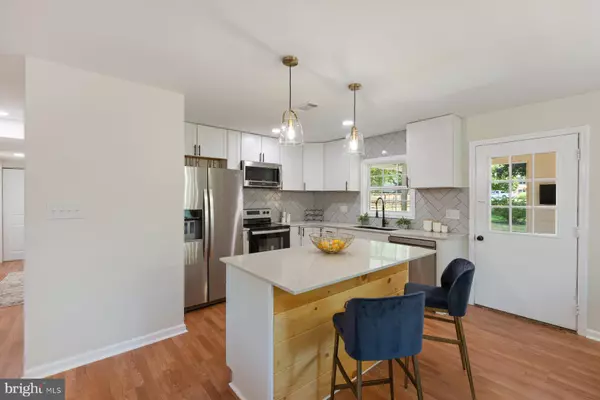$570,000
$549,800
3.7%For more information regarding the value of a property, please contact us for a free consultation.
304 S LINCOLN AVE Sterling, VA 20164
3 Beds
2 Baths
1,288 SqFt
Key Details
Sold Price $570,000
Property Type Single Family Home
Sub Type Detached
Listing Status Sold
Purchase Type For Sale
Square Footage 1,288 sqft
Price per Sqft $442
Subdivision Sterling Park
MLS Listing ID VALO2057414
Sold Date 10/13/23
Style Ranch/Rambler
Bedrooms 3
Full Baths 2
HOA Y/N N
Abv Grd Liv Area 1,288
Originating Board BRIGHT
Year Built 1974
Annual Tax Amount $3,951
Tax Year 2023
Lot Size 8,276 Sqft
Acres 0.19
Property Description
Totally remodeled and upgraded 3 bedroom, 2 bath open concept floor plan with lots of natural light and space. Perfect for entertaining this home has an open kitchen, dining area and family room with updated modern finishes and LVP flooring throughout. Kitchen has a main island with pendant lights, beautiful quartz countertops, tile backsplash, custom cabinetry and stainless steel appliances. Off the family room a door lead out to a wonderfully spacious covered patio featuring all new wood ceiling and trim, and an outdoor tv mount perfect for hosting those Sunday games. The primary suite features a separate deck with a walkout and a modern ensuite with quartz countertops . Two additional spacious bedrooms with updated remodeled bath as well. Great location close to route 7, 28 and Herndon.
Location
State VA
County Loudoun
Zoning PDH3
Rooms
Main Level Bedrooms 3
Interior
Interior Features Combination Kitchen/Living, Dining Area, Floor Plan - Open, Kitchen - Island, Upgraded Countertops
Hot Water Electric
Heating Baseboard - Electric
Cooling Central A/C, Wall Unit
Equipment Built-In Microwave, Dishwasher, Icemaker, Oven/Range - Electric, Refrigerator, Stainless Steel Appliances
Fireplace N
Appliance Built-In Microwave, Dishwasher, Icemaker, Oven/Range - Electric, Refrigerator, Stainless Steel Appliances
Heat Source Electric
Exterior
Exterior Feature Deck(s), Patio(s)
Waterfront N
Water Access N
Accessibility None
Porch Deck(s), Patio(s)
Garage N
Building
Story 1
Foundation Concrete Perimeter
Sewer Public Sewer
Water Public
Architectural Style Ranch/Rambler
Level or Stories 1
Additional Building Above Grade, Below Grade
New Construction N
Schools
School District Loudoun County Public Schools
Others
Senior Community No
Tax ID 023499895000
Ownership Fee Simple
SqFt Source Assessor
Acceptable Financing Cash
Listing Terms Cash
Financing Cash
Special Listing Condition Standard
Read Less
Want to know what your home might be worth? Contact us for a FREE valuation!

Our team is ready to help you sell your home for the highest possible price ASAP

Bought with Hector N Velasquez • Capitol Real Estate






