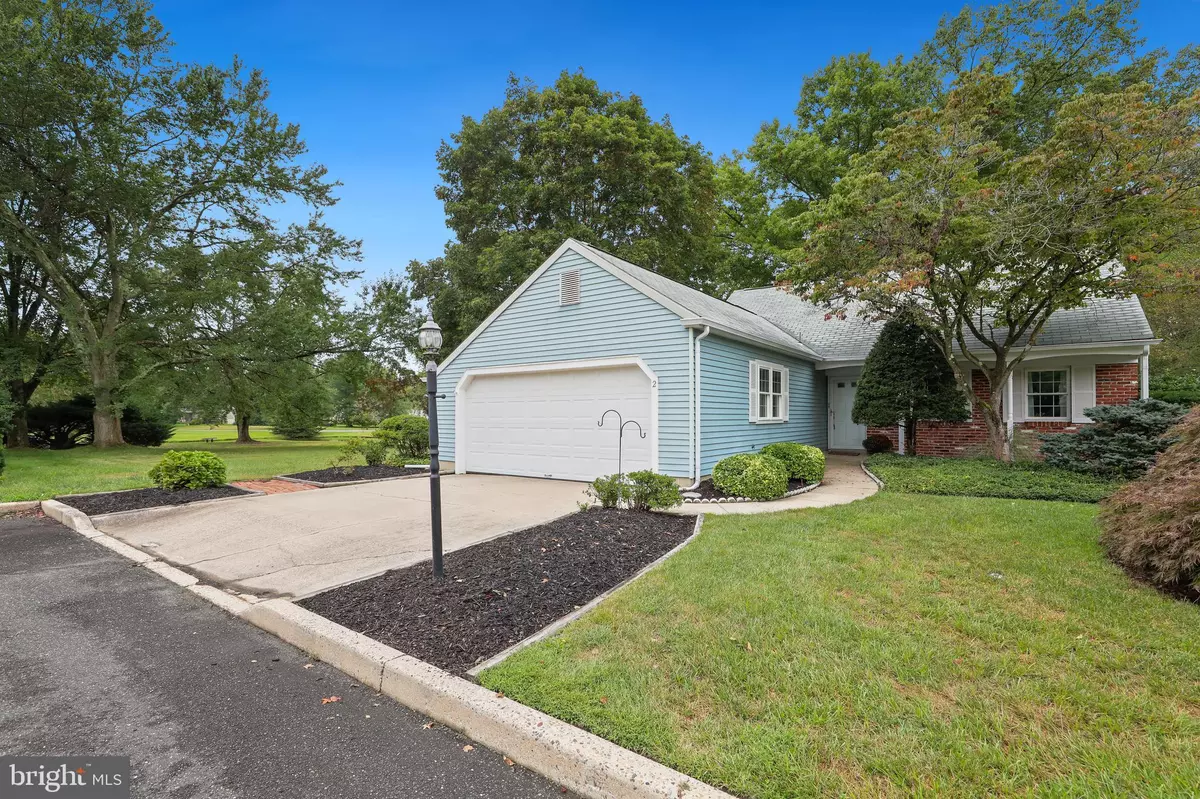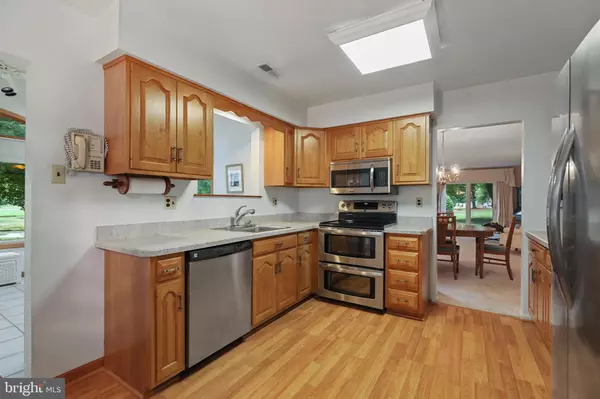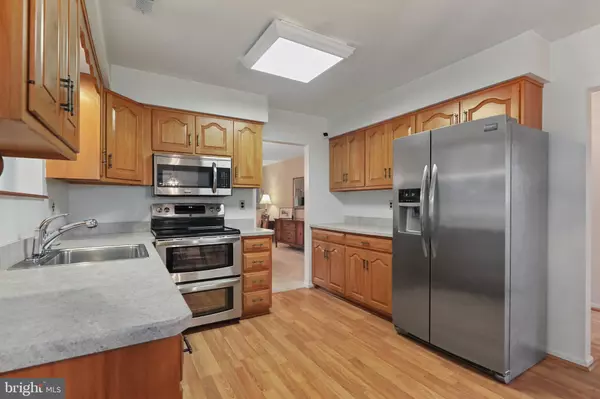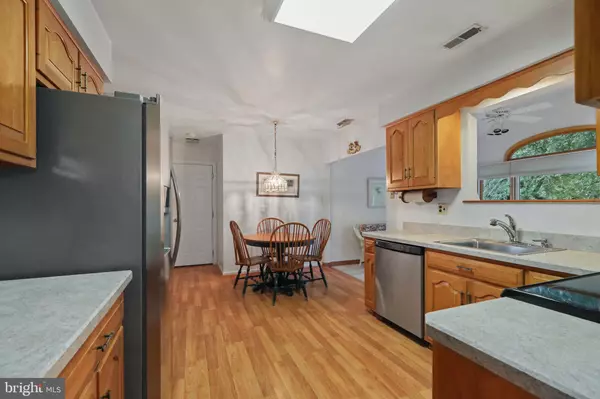$500,000
$425,000
17.6%For more information regarding the value of a property, please contact us for a free consultation.
2 STONYBROOK CT Medford, NJ 08055
2 Beds
2 Baths
1,377 SqFt
Key Details
Sold Price $500,000
Property Type Single Family Home
Sub Type Detached
Listing Status Sold
Purchase Type For Sale
Square Footage 1,377 sqft
Price per Sqft $363
Subdivision Medford Commons
MLS Listing ID NJBL2052668
Sold Date 10/20/23
Style Ranch/Rambler
Bedrooms 2
Full Baths 2
HOA Fees $94/ann
HOA Y/N Y
Abv Grd Liv Area 1,377
Originating Board BRIGHT
Year Built 1976
Annual Tax Amount $6,714
Tax Year 2022
Lot Size 5,227 Sqft
Acres 0.12
Lot Dimensions 0.00 x 0.00
Property Description
Open house canceled today 9/16/23
"Welcome to your new sanctuary at 2 Stonybrook Court! Located in Medford Commons. Medford’s hottest community perfectly placed in the hub of Historic Medford! This cozy ranch house boasts WATERFRONT views that overlook the bridge that spans over the water and scenic open green space. The house features timeless hardwood flooring, a spacious kitchen with stainless steel appliances, and a picturesque sunroom that offers a truly serene and peaceful view of the lake. Imagine your mornings in the lovely breakfast nook and evenings in the cozy family room with sliding doors to a patio. Enjoy the elegance of a formal dining room and unwind in your private master bedroom with an updated en-suite bathroom. With an additional spacious bedroom and updated hall bathroom, this home is a perfect blend of comfort and style. Make it yours today and embrace the tranquil lakeside living!"
Location
State NJ
County Burlington
Area Medford Twp (20320)
Zoning RES
Rooms
Other Rooms Dining Room, Primary Bedroom, Bedroom 2, Kitchen, Family Room, Sun/Florida Room
Main Level Bedrooms 2
Interior
Interior Features Breakfast Area
Hot Water Natural Gas
Heating Forced Air
Cooling Central A/C
Flooring Luxury Vinyl Plank, Carpet, Ceramic Tile
Fireplaces Number 1
Fireplaces Type Brick
Equipment Built-In Range, Dryer, Refrigerator, Dishwasher, Washer
Fireplace Y
Appliance Built-In Range, Dryer, Refrigerator, Dishwasher, Washer
Heat Source Natural Gas
Laundry Main Floor
Exterior
Garage Spaces 2.0
Waterfront N
Water Access N
View Lake
Roof Type Asphalt
Accessibility None
Total Parking Spaces 2
Garage N
Building
Story 1
Foundation Slab
Sewer Public Sewer
Water Public
Architectural Style Ranch/Rambler
Level or Stories 1
Additional Building Above Grade, Below Grade
New Construction N
Schools
High Schools Shawnee H.S.
School District Lenape Regional High
Others
HOA Fee Include Common Area Maintenance
Senior Community No
Tax ID 20-02701 17-00029
Ownership Fee Simple
SqFt Source Assessor
Acceptable Financing Conventional, Cash, FHA, VA
Listing Terms Conventional, Cash, FHA, VA
Financing Conventional,Cash,FHA,VA
Special Listing Condition Standard
Read Less
Want to know what your home might be worth? Contact us for a FREE valuation!

Our team is ready to help you sell your home for the highest possible price ASAP

Bought with Jenna Lynn Whitney • Compass New Jersey, LLC - Moorestown






