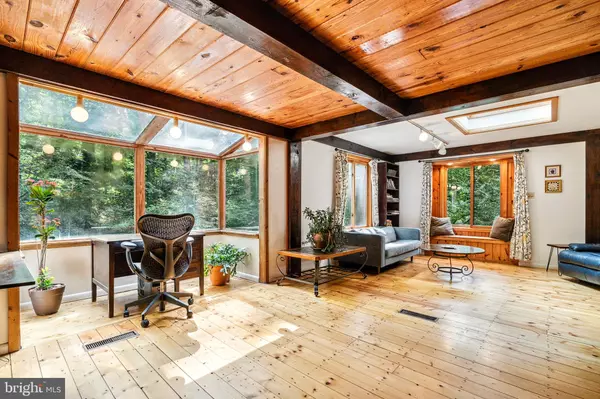$718,500
$729,900
1.6%For more information regarding the value of a property, please contact us for a free consultation.
176 MARYHILL RD Phoenixville, PA 19460
5 Beds
4 Baths
3,297 SqFt
Key Details
Sold Price $718,500
Property Type Single Family Home
Sub Type Detached
Listing Status Sold
Purchase Type For Sale
Square Footage 3,297 sqft
Price per Sqft $217
Subdivision None Available
MLS Listing ID PACT2050290
Sold Date 11/02/23
Style Contemporary,Post & Beam
Bedrooms 5
Full Baths 3
Half Baths 1
HOA Y/N N
Abv Grd Liv Area 3,297
Originating Board BRIGHT
Year Built 1978
Annual Tax Amount $6,338
Tax Year 2023
Lot Size 1.600 Acres
Acres 1.6
Lot Dimensions 0.00 x 0.00
Property Description
Welcome to your dream home in Charlestown Township! This true post and beam masterpiece offers the perfect blend of rustic charm and contemporary living; the exposed wood throughout creates a perfect warm and inviting atmosphere to welcome you home. Tucked away in a serene wooded setting, this stunning property offers the tranquility and privacy you crave, providing a peaceful escape from the hustle and bustle of daily life. The abundance of skylights and large windows allows natural light to flood the interior, ensuring a bright and airy ambiance that effortlessly brings the beauty of the outdoors inside. Located within the Great Valley School District and just a stone's throw away from downtown Phoenixville and the heart of Malvern, this location offers the perfect balance of convenience and a peaceful retreat. The property sits on a generous 1.6-acre lot, providing ample space for outdoor activities, exploring, and creating cherished memories with family and friends. This spacious home boasts four bedrooms on the upper floor and has an optional loft sleeping space. The primary suite has an extra tranquility loft space for sunrise yoga or evening relaxation. There is also a lower level suite with a private entrance and full bathroom, ensuring there's room for everyone to have their own private sanctuary. For those who love to entertain or simply enjoy the outdoors, the two story entertaining deck offers the ideal spot for hosting gatherings, savoring morning coffee, or relaxing with a good book while taking in the surrounding natural beauty. Don't miss the opportunity to call this one of kind Charlestown beauty your own. Whether you're seeking a tranquil retreat or a place to build memories with loved ones, this home offers it all. Schedule a showing today and experience the captivating charm and serenity this property has to offer!
Location
State PA
County Chester
Area Charlestown Twp (10335)
Zoning RESIDENTIAL
Rooms
Other Rooms Living Room, Dining Room, Primary Bedroom, Bedroom 2, Bedroom 3, Kitchen, Family Room, Bedroom 1, Other
Basement Full
Interior
Interior Features Primary Bath(s), Butlers Pantry, Skylight(s), Ceiling Fan(s), Stove - Wood, Stall Shower, Kitchen - Eat-In
Hot Water Electric
Heating Forced Air
Cooling Central A/C
Flooring Wood, Fully Carpeted
Fireplaces Number 1
Fireplaces Type Brick
Equipment Built-In Range, Dishwasher, Cooktop, Dryer, Refrigerator, Washer, Water Heater
Furnishings No
Fireplace Y
Window Features Bay/Bow
Appliance Built-In Range, Dishwasher, Cooktop, Dryer, Refrigerator, Washer, Water Heater
Heat Source Natural Gas
Laundry Basement
Exterior
Exterior Feature Deck(s), Patio(s)
Garage Garage Door Opener
Garage Spaces 5.0
Utilities Available Cable TV
Waterfront N
Water Access N
Roof Type Pitched
Accessibility None
Porch Deck(s), Patio(s)
Attached Garage 1
Total Parking Spaces 5
Garage Y
Building
Lot Description Sloping, Trees/Wooded
Story 3.5
Foundation Other
Sewer Public Sewer
Water Well
Architectural Style Contemporary, Post & Beam
Level or Stories 3.5
Additional Building Above Grade, Below Grade
New Construction N
Schools
Elementary Schools Charlestown
High Schools Great Valley
School District Great Valley
Others
Senior Community No
Tax ID 35-01H-0041
Ownership Fee Simple
SqFt Source Estimated
Acceptable Financing Conventional, FHA, Cash
Horse Property N
Listing Terms Conventional, FHA, Cash
Financing Conventional,FHA,Cash
Special Listing Condition Standard
Read Less
Want to know what your home might be worth? Contact us for a FREE valuation!

Our team is ready to help you sell your home for the highest possible price ASAP

Bought with NON MEMBER • NONMEM






