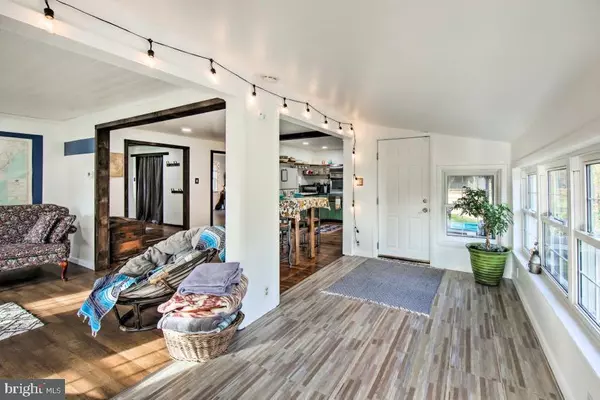$290,000
$295,000
1.7%For more information regarding the value of a property, please contact us for a free consultation.
1020 GRANGE RD Leesport, PA 19533
3 Beds
2 Baths
1,080 SqFt
Key Details
Sold Price $290,000
Property Type Single Family Home
Sub Type Detached
Listing Status Sold
Purchase Type For Sale
Square Footage 1,080 sqft
Price per Sqft $268
Subdivision Leesport
MLS Listing ID PABK2033890
Sold Date 11/03/23
Style Ranch/Rambler
Bedrooms 3
Full Baths 2
HOA Y/N N
Abv Grd Liv Area 1,080
Originating Board BRIGHT
Year Built 1965
Annual Tax Amount $3,371
Tax Year 2022
Lot Size 3.130 Acres
Acres 3.13
Lot Dimensions 98x271x168x648x492
Property Description
Welcome to 1020 Grange Road. You do not want to miss this ranch style home in Schuylkill Valley School District. Recently renovated, this home is move in ready and features a large living room with lots of natural light, a beautiful kitchen, and a dining room. On the 1st floor you will find two bedrooms and the gorgeous bathroom complete with a tile shower. Downstairs, you will find a finished bedroom and bathroom plus the laundry area and utility area. This home won’t last long, schedule your tour today!
The large 3+ acre lot has a great deal of potential, with a long level gravel drive to the home, lots of parking, and plenty of wildlife roaming the backyard.
With fall just around the corner, you will love the hot tub included in the back patio- the perfect place to relax at the end of the day.
Location
State PA
County Berks
Area Bern Twp (10227)
Zoning RESIDENTIAL
Rooms
Basement Daylight, Partial, Partially Finished, Walkout Level
Main Level Bedrooms 2
Interior
Interior Features Combination Kitchen/Dining, Crown Moldings, Dining Area, Stove - Wood, Wood Floors, 2nd Kitchen
Hot Water Electric
Heating Forced Air, Wood Burn Stove
Cooling Central A/C
Flooring Hardwood, Laminated, Tile/Brick
Equipment Built-In Range, Exhaust Fan, Oven - Double, Water Heater
Furnishings No
Fireplace N
Window Features Double Pane
Appliance Built-In Range, Exhaust Fan, Oven - Double, Water Heater
Heat Source Oil, Wood
Laundry Basement
Exterior
Waterfront N
Water Access N
View Trees/Woods
Roof Type Asphalt
Accessibility Other
Garage N
Building
Lot Description Sloping, Rear Yard, Partly Wooded, Landscaping, Hunting Available, Backs to Trees
Story 1
Foundation Block
Sewer On Site Septic
Water Well
Architectural Style Ranch/Rambler
Level or Stories 1
Additional Building Above Grade, Below Grade
Structure Type Dry Wall
New Construction N
Schools
Elementary Schools Schuylkill Valley
Middle Schools Schuylkill Valley
High Schools Schuylkill Valley
School District Schuylkill Valley
Others
Senior Community No
Tax ID 27-4490-03-04-2511
Ownership Fee Simple
SqFt Source Assessor
Security Features Main Entrance Lock,Smoke Detector
Acceptable Financing Cash, FHA, Conventional
Listing Terms Cash, FHA, Conventional
Financing Cash,FHA,Conventional
Special Listing Condition Standard
Read Less
Want to know what your home might be worth? Contact us for a FREE valuation!

Our team is ready to help you sell your home for the highest possible price ASAP

Bought with Brian L Weiland • RE/MAX Pinnacle






