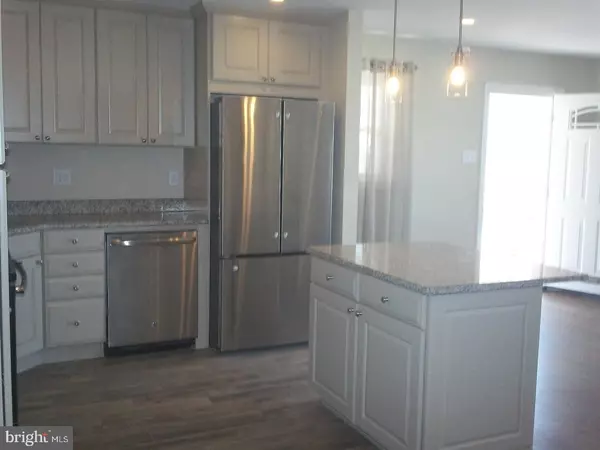$240,000
$256,900
6.6%For more information regarding the value of a property, please contact us for a free consultation.
8805 REVERE ST Philadelphia, PA 19152
3 Beds
3 Baths
1,107 SqFt
Key Details
Sold Price $240,000
Property Type Single Family Home
Sub Type Twin/Semi-Detached
Listing Status Sold
Purchase Type For Sale
Square Footage 1,107 sqft
Price per Sqft $216
Subdivision Pennypack
MLS Listing ID 1000399032
Sold Date 06/15/18
Style Ranch/Rambler
Bedrooms 3
Full Baths 3
HOA Y/N N
Abv Grd Liv Area 1,107
Originating Board TREND
Year Built 1956
Annual Tax Amount $2,322
Tax Year 2018
Lot Size 3,154 Sqft
Acres 0.07
Lot Dimensions 30X105
Property Description
Welcome to stunning 8805 Revere. Steps from the trails and views of Pennypack Park.The first floor has an open floor plan with original refinished hardwood flooring throughout. We are featuring a custom kitchen with all wood cabinets and shelving, soft closing doors, drawers and roll out accessories. An island counter bar with granite counter tops. High end stainless steel appliances includes dishwasher, disposal, microwave and double door refrigerator with ice maker. A Unique Electric fireplace with builtin bookshelves and space for a large flat screen TV compliment a light and airy living room. The ceilings in the living, dining area and kitchen have new drywall with new insulation. Both first floor baths have newly finished tile work, new floor,toilets, vanities and light fixtures. The master bedroom bath has a stall shower with a new shower pan and floor.The carpeted basement features either a huge insulated family room, 4th bedroom or in-law suite with a brand new double stall shower bathroom. A service kitchen was also installed. Ceramic stiles with 3 storage closets are a great addition to this wonderful space. There are new wood interior doors, new steel front door, new ceiling fans and recessed lighting. There's also a huge covered side brick porch with an additional patio, newly re-pointed stone retaining walls.This is a must see home. Tastefully decorated with attention to detail throughout and much ,much more. Easy to show! You won't be disappointed.
Location
State PA
County Philadelphia
Area 19152 (19152)
Zoning RSA3
Rooms
Other Rooms Living Room, Dining Room, Primary Bedroom, Bedroom 2, Kitchen, Family Room, Bedroom 1
Basement Full, Fully Finished
Interior
Interior Features Primary Bath(s), Ceiling Fan(s), 2nd Kitchen, Stall Shower, Breakfast Area
Hot Water Natural Gas
Heating Gas, Forced Air
Cooling Central A/C
Flooring Wood
Fireplaces Number 1
Fireplaces Type Gas/Propane
Equipment Oven - Self Cleaning, Dishwasher, Refrigerator, Disposal, Energy Efficient Appliances, Built-In Microwave
Fireplace Y
Window Features Replacement
Appliance Oven - Self Cleaning, Dishwasher, Refrigerator, Disposal, Energy Efficient Appliances, Built-In Microwave
Heat Source Natural Gas
Laundry Basement
Exterior
Exterior Feature Patio(s)
Garage Garage Door Opener
Garage Spaces 1.0
Fence Other
Water Access N
Roof Type Flat
Accessibility None
Porch Patio(s)
Attached Garage 1
Total Parking Spaces 1
Garage Y
Building
Lot Description Front Yard, Rear Yard
Story 1
Foundation Stone
Sewer Public Sewer
Water Public
Architectural Style Ranch/Rambler
Level or Stories 1
Additional Building Above Grade
New Construction N
Schools
School District The School District Of Philadelphia
Others
Senior Community No
Tax ID 571215200
Ownership Fee Simple
Acceptable Financing Conventional, VA, FHA 203(b)
Listing Terms Conventional, VA, FHA 203(b)
Financing Conventional,VA,FHA 203(b)
Read Less
Want to know what your home might be worth? Contact us for a FREE valuation!

Our team is ready to help you sell your home for the highest possible price ASAP

Bought with Nina Savintseva • New Century Real Estate






