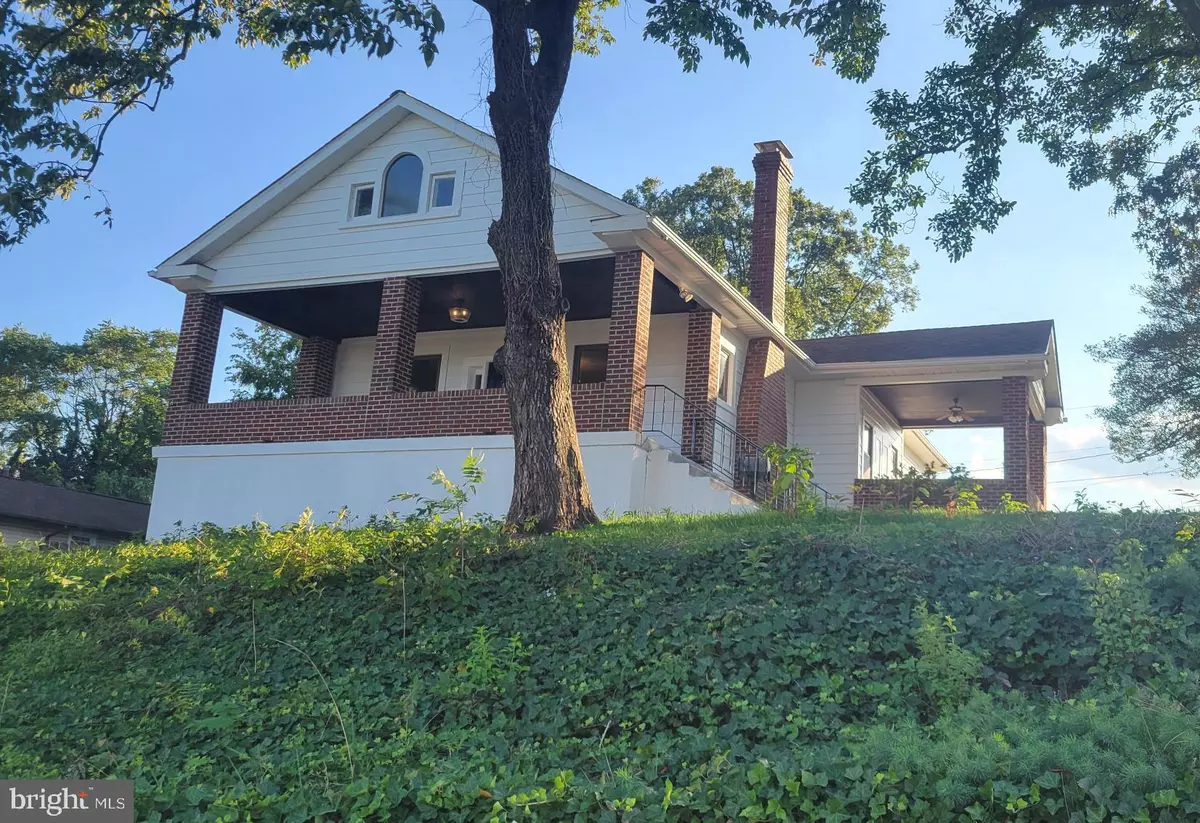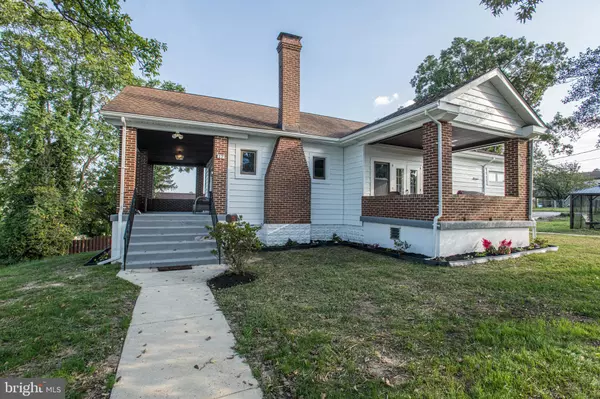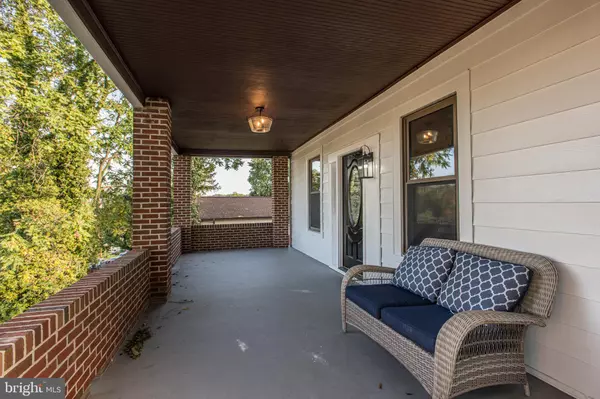$487,000
$475,000
2.5%For more information regarding the value of a property, please contact us for a free consultation.
17 CHARLES RD Linthicum Heights, MD 21090
5 Beds
3 Baths
3,310 SqFt
Key Details
Sold Price $487,000
Property Type Single Family Home
Sub Type Detached
Listing Status Sold
Purchase Type For Sale
Square Footage 3,310 sqft
Price per Sqft $147
Subdivision Linthicum Heights
MLS Listing ID MDAA2067652
Sold Date 11/09/23
Style Ranch/Rambler
Bedrooms 5
Full Baths 3
HOA Y/N N
Abv Grd Liv Area 2,099
Originating Board BRIGHT
Year Built 1930
Annual Tax Amount $3,002
Tax Year 2022
Lot Size 0.362 Acres
Acres 0.36
Property Description
NEW RENOVATION. Experience elevated living in this meticulously renovated 5 BR, 3 BA Brick Rancher nestled on a corner lot in Linthicum Heights. This charming home boasts a new driveway, a fenced yard, and captivating town views from 2 brick porches. Revel in modern comfort with a new heating/cooling system, lighting package, and electrical panel. The gourmet kitchen shines with quartz countertops & breakfast island, while the open floorplan features hardwood floors and a coffered ceiling. A wood-burning fireplace graces the spacious Family Room, Primary Bedroom/Bathroom suite, a 2nd Bedroom with a full Bathroom, and the upper level offers a 3rd bedroom alongside a bonus for an office or playroom. The lower level presents the 4th & 5th additional bedrooms, a Full Bathroom, a Laundry Room, a Mud Room, and a Recreation Room. The expansive backyard invites outdoor leisure, and the prime location provides proximity to schools, restaurants, and shopping, completing a truly exceptional living experience.
Location
State MD
County Anne Arundel
Zoning R5
Direction East
Rooms
Other Rooms Living Room, Dining Room, Primary Bedroom, Bedroom 2, Bedroom 3, Bedroom 4, Bedroom 5, Kitchen, Family Room, Breakfast Room, Laundry, Mud Room, Recreation Room, Bathroom 3, Bonus Room, Primary Bathroom, Full Bath
Basement Poured Concrete, Fully Finished, Front Entrance, Heated, Interior Access, Outside Entrance, Rear Entrance, Walkout Level, Water Proofing System, Windows
Main Level Bedrooms 2
Interior
Interior Features Cedar Closet(s), Breakfast Area, Ceiling Fan(s), Dining Area, Formal/Separate Dining Room, Kitchen - Country, Pantry, Primary Bath(s), Wood Floors
Hot Water Natural Gas
Heating Radiator, Hot Water
Cooling Ceiling Fan(s), Central A/C, Programmable Thermostat
Flooring Hardwood, Luxury Vinyl Plank
Fireplaces Number 1
Fireplaces Type Fireplace - Glass Doors
Equipment Cooktop, Built-In Microwave, Dishwasher, Icemaker, Oven - Wall, Refrigerator, Water Heater
Furnishings No
Fireplace Y
Appliance Cooktop, Built-In Microwave, Dishwasher, Icemaker, Oven - Wall, Refrigerator, Water Heater
Heat Source Natural Gas
Laundry Dryer In Unit, Lower Floor, Washer In Unit
Exterior
Exterior Feature Porch(es), Brick
Garage Spaces 6.0
Fence Privacy, Panel, Wood, Partially, Rear
Waterfront N
Water Access N
Roof Type Composite
Accessibility None
Porch Porch(es), Brick
Total Parking Spaces 6
Garage N
Building
Lot Description Corner, Rear Yard, Road Frontage, Open, SideYard(s)
Story 3
Foundation Other
Sewer Public Sewer
Water Public
Architectural Style Ranch/Rambler
Level or Stories 3
Additional Building Above Grade, Below Grade
Structure Type Dry Wall,Beamed Ceilings,9'+ Ceilings,Tray Ceilings,Vaulted Ceilings
New Construction N
Schools
School District Anne Arundel County Public Schools
Others
Senior Community No
Tax ID 020557907155800
Ownership Fee Simple
SqFt Source Assessor
Special Listing Condition Standard
Read Less
Want to know what your home might be worth? Contact us for a FREE valuation!

Our team is ready to help you sell your home for the highest possible price ASAP

Bought with Stephanie Lightfoot • Keller Williams Lucido Agency






