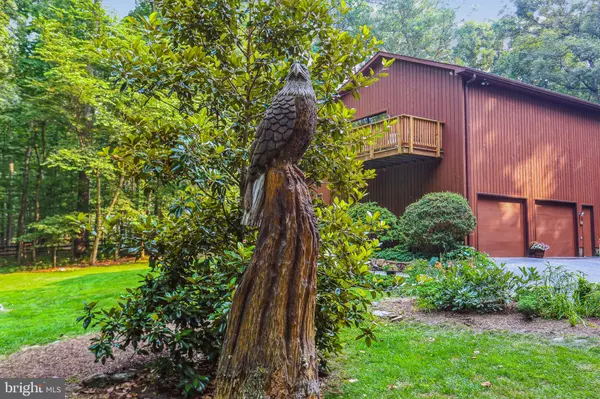$775,000
$775,000
For more information regarding the value of a property, please contact us for a free consultation.
8112 PLUM CREEK DR Gaithersburg, MD 20882
3 Beds
3 Baths
3,012 SqFt
Key Details
Sold Price $775,000
Property Type Single Family Home
Sub Type Detached
Listing Status Sold
Purchase Type For Sale
Square Footage 3,012 sqft
Price per Sqft $257
Subdivision Goshen Estates
MLS Listing ID MDMC2104828
Sold Date 11/17/23
Style Contemporary
Bedrooms 3
Full Baths 2
Half Baths 1
HOA Y/N N
Abv Grd Liv Area 3,012
Originating Board BRIGHT
Year Built 1980
Annual Tax Amount $5,832
Tax Year 2023
Lot Size 1.394 Acres
Acres 1.39
Property Description
Welcome to this stunning almost 1.5 acre oasis of spectacular outdoor living space and fantastic flexible floor plan. This gorgeous home hits the perfect balance of privacy and comfortable living and entertaining space. This Contemporary style home boasts two story foyer, 3 bedrooms and 2.5 bathrooms with gleaming hardwood floors, recessed lighting, vaulted ceilings, two stone fireplaces, eat-in kitchen with SS Appliances, walls of windows, two car oversized garage, full basement and much more. Perfectly situated on a lush landscaped and fenced backyard lot with beautiful deck, gazebo and shed. The home is minutes away from major commuter routes, parks, schools, shopping and restaurants. Must have approved appointment to show - house is NOT vacant! This property is truly one of a kind and you will not want to miss this spectacular oasis! Call Agent with any questions. OPEN HOUSE - Sunday, October 8th from 1 to 4
Location
State MD
County Montgomery
Zoning RE2
Rooms
Basement Connecting Stairway, Full
Interior
Hot Water Electric
Heating Heat Pump - Oil BackUp
Cooling Central A/C
Heat Source Electric, Oil
Exterior
Garage Garage - Side Entry
Garage Spaces 2.0
Water Access N
Accessibility Other
Attached Garage 2
Total Parking Spaces 2
Garage Y
Building
Story 3
Foundation Concrete Perimeter
Sewer Septic < # of BR
Water Well
Architectural Style Contemporary
Level or Stories 3
Additional Building Above Grade, Below Grade
New Construction N
Schools
School District Montgomery County Public Schools
Others
Senior Community No
Tax ID 160101692796
Ownership Fee Simple
SqFt Source Assessor
Acceptable Financing Cash, Conventional, FHA, VA
Listing Terms Cash, Conventional, FHA, VA
Financing Cash,Conventional,FHA,VA
Special Listing Condition Standard
Read Less
Want to know what your home might be worth? Contact us for a FREE valuation!

Our team is ready to help you sell your home for the highest possible price ASAP

Bought with Leonard T Grzeskiewicz • Corner House Realty






