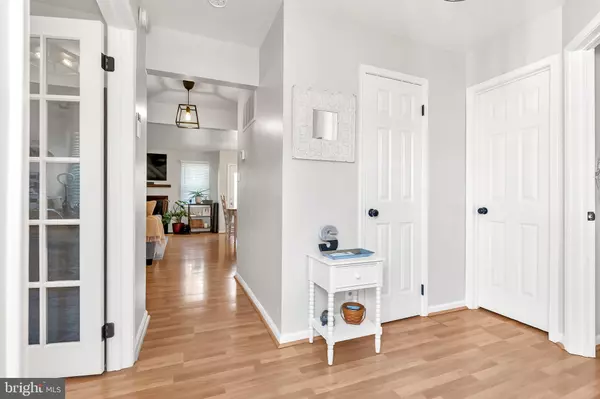$430,000
$430,000
For more information regarding the value of a property, please contact us for a free consultation.
731 JACQUES CIR Chester Springs, PA 19425
3 Beds
3 Baths
2,096 SqFt
Key Details
Sold Price $430,000
Property Type Townhouse
Sub Type Interior Row/Townhouse
Listing Status Sold
Purchase Type For Sale
Square Footage 2,096 sqft
Price per Sqft $205
Subdivision Twin Hills
MLS Listing ID PACT2054820
Sold Date 11/16/23
Style Traditional
Bedrooms 3
Full Baths 2
Half Baths 1
HOA Y/N N
Abv Grd Liv Area 1,496
Originating Board BRIGHT
Year Built 1992
Annual Tax Amount $4,272
Tax Year 2023
Lot Size 1,307 Sqft
Acres 0.03
Property Description
Welcome to this beautiful townhome in the sought after Twin Hills neighborhood. Entering the foyer you will will find a private in home office, powder room and Laundry room with laundry cabinets. The living room has a wood burning fireplace that opens into the dining area that leads out to the deck overlooking open space. The kitchen features granite counter tops, professionally painted cabinets to update the look with a new backsplash and new stainless steel appliances (all in 2021). Wood floors throughout the first floor and new luxury vinyl flooring upstairs (2021) Heading upstairs you will find the Main Bedroom with walk-in closet and new en-suite bathroom with double sink vanity, ceramic tiled shower stall and soaking tub. Two additional bedrooms and newly remodeled hall bathroom finish off the second level of this home. The lower level is finished, perfect for a TV/game room with newer carpeting (2021) and additional storage space. The entire home was professionally painted in 2021. All windows have custom wooden blinds. This home is perfect and waiting for it's new owners. Twin Hills is conveniently located near Marsh Creek and many shopping and dining options. Schedule your showing today!!
Location
State PA
County Chester
Area West Pikeland Twp (10334)
Zoning RESIDENTIAL
Rooms
Other Rooms Office
Basement Fully Finished
Interior
Hot Water Electric
Heating Central
Cooling Central A/C
Fireplaces Number 1
Fireplaces Type Wood
Fireplace Y
Heat Source Electric
Laundry Main Floor
Exterior
Exterior Feature Deck(s)
Garage Garage - Front Entry
Garage Spaces 1.0
Waterfront N
Water Access N
Accessibility None
Porch Deck(s)
Attached Garage 1
Total Parking Spaces 1
Garage Y
Building
Story 2
Foundation Concrete Perimeter
Sewer Public Sewer
Water Public
Architectural Style Traditional
Level or Stories 2
Additional Building Above Grade, Below Grade
New Construction N
Schools
Elementary Schools Pickering Valley
Middle Schools Lionville
High Schools Downingtown High School East Campus
School District Downingtown Area
Others
HOA Fee Include Common Area Maintenance,Snow Removal,Trash
Senior Community No
Tax ID 34-03H-1067
Ownership Fee Simple
SqFt Source Estimated
Security Features Security System
Acceptable Financing Cash, Conventional, FHA, VA
Listing Terms Cash, Conventional, FHA, VA
Financing Cash,Conventional,FHA,VA
Special Listing Condition Standard
Read Less
Want to know what your home might be worth? Contact us for a FREE valuation!

Our team is ready to help you sell your home for the highest possible price ASAP

Bought with Alissa Facciolo • Compass






