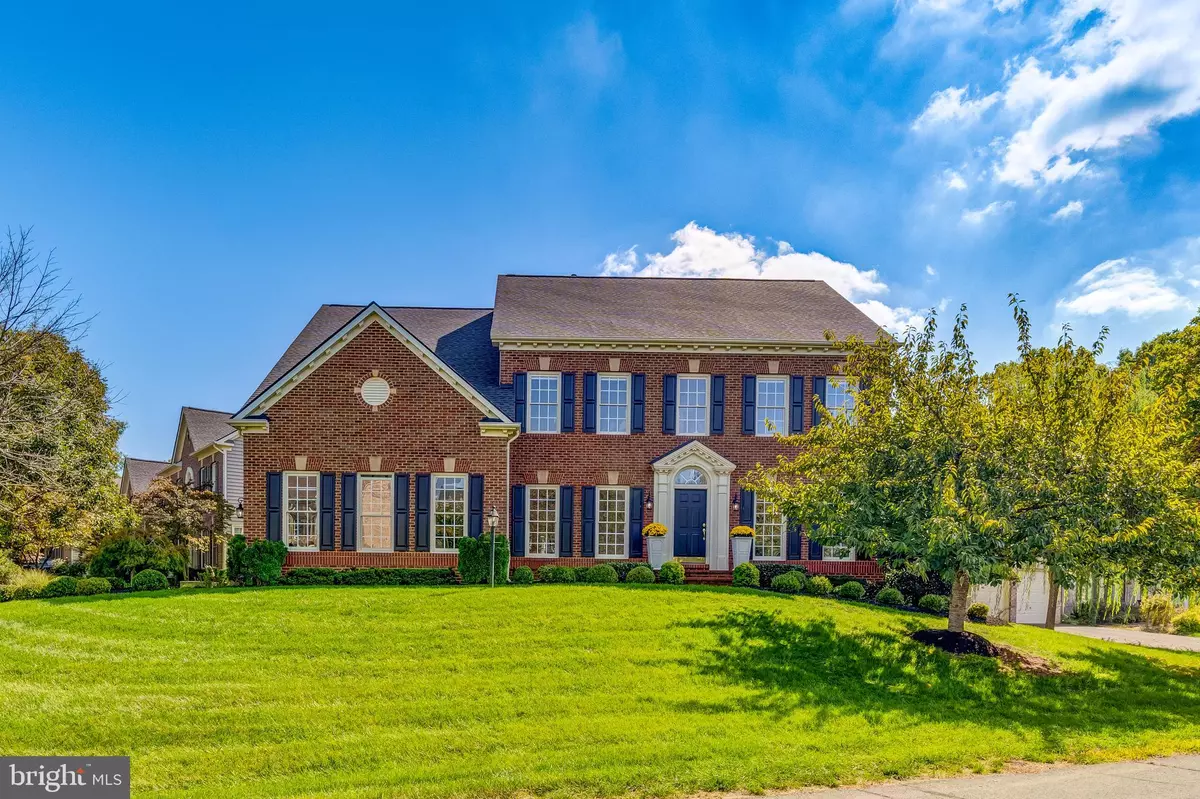$1,130,000
$1,150,000
1.7%For more information regarding the value of a property, please contact us for a free consultation.
43243 MISSION HILLS WAY Leesburg, VA 20176
4 Beds
5 Baths
5,046 SqFt
Key Details
Sold Price $1,130,000
Property Type Single Family Home
Sub Type Detached
Listing Status Sold
Purchase Type For Sale
Square Footage 5,046 sqft
Price per Sqft $223
Subdivision River Creek
MLS Listing ID VALO2058938
Sold Date 11/20/23
Style Colonial
Bedrooms 4
Full Baths 4
Half Baths 1
HOA Fees $226/mo
HOA Y/N Y
Abv Grd Liv Area 3,486
Originating Board BRIGHT
Year Built 2001
Annual Tax Amount $9,322
Tax Year 2023
Lot Size 0.260 Acres
Acres 0.26
Property Description
Luxury Living Awaits You! Explore the Carters Grove Model by NVR in the prestigious River Creek community! Welcome home to sophistication and style! This exquisite four-bedroom, four-and-a-half-bath residence is a masterpiece of design and comfort. Step into elegance and marvel at the soaring two-story foyer, a grand entrance that sets the tone for the entire home. Immerse yourself in the luxury of three-piece moldings and detailed trim work throughout, creating an atmosphere of timeless sophistication. The heart of the home is a modern white gourmet kitchen, a culinary haven boasting newer quartz countertops and backsplash. High-end stainless steel KitchenAid appliances, a spacious center island with storage, a built in task desk, and a sunlit breakfast room make this kitchen a dream for any chef or entertainer. Relax in the two-story family room, bathed in natural light and centered around a gas fireplace. Hardwood floors and plush carpeting create a warm and inviting ambiance throughout the home. Find inspiration in the library with built-in bookshelves and french doors, the perfect work from home location. The finished walkout basement, featuring a wet bar and media room with French doors and built-ins, offers endless possibilities for work or play. Retreat to the spacious primary suite, complete with a sitting room, walk-in closets, and a luxury bathroom. Additional spacious bedrooms, including a convenient jack and jill bathroom, provide comfort for the whole family. Enjoy the professionally landscaped yard, two paver patios with retaining walls, and a large deck for al fresco dining. With a newer roof boasting a 50-year warranty, your home is as durable as it is beautiful. Perfectly situated for a lifestyle of convenience, this home is in close proximity to schools, shops, and hospitals. Ideal for commuters, with easy access to airports and highways. Indulge in the luxury of a community featuring a golf course, clubhouse, gated security, pools, fitness center, and beautiful landscaping throughout. Your dream home is not just a house—it's an experience. Don't miss the opportunity to make this dream home yours. Schedule a showing today and step into a world of luxury, comfort, and unmatched style.
Location
State VA
County Loudoun
Zoning PDH3
Rooms
Other Rooms Living Room, Dining Room, Primary Bedroom, Bedroom 2, Bedroom 3, Bedroom 4, Kitchen, Game Room, Family Room, Foyer, Breakfast Room, Office, Recreation Room, Media Room, Primary Bathroom
Basement Fully Finished, Walkout Level, Daylight, Full, Windows
Interior
Interior Features Ceiling Fan(s), Crown Moldings, Wet/Dry Bar, Attic, Breakfast Area, Bar, Built-Ins, Butlers Pantry, Carpet, Chair Railings, Dining Area, Double/Dual Staircase, Family Room Off Kitchen, Floor Plan - Open, Formal/Separate Dining Room, Kitchen - Gourmet, Kitchen - Island, Pantry, Primary Bath(s), Recessed Lighting, Soaking Tub, Upgraded Countertops, Walk-in Closet(s), Window Treatments, Wood Floors, Additional Stairway
Hot Water Natural Gas
Heating Forced Air
Cooling Central A/C
Flooring Carpet, Hardwood
Fireplaces Number 2
Fireplaces Type Fireplace - Glass Doors
Equipment Built-In Microwave, Dryer, Washer, Cooktop, Dishwasher, Disposal, Extra Refrigerator/Freezer, Refrigerator, Icemaker, Oven - Wall, Stainless Steel Appliances, Oven - Double
Fireplace Y
Window Features Atrium,Palladian
Appliance Built-In Microwave, Dryer, Washer, Cooktop, Dishwasher, Disposal, Extra Refrigerator/Freezer, Refrigerator, Icemaker, Oven - Wall, Stainless Steel Appliances, Oven - Double
Heat Source Natural Gas
Laundry Main Floor
Exterior
Exterior Feature Patio(s), Deck(s)
Garage Garage Door Opener, Garage - Side Entry
Garage Spaces 2.0
Amenities Available Bar/Lounge, Baseball Field, Basketball Courts, Bike Trail, Club House, Common Grounds, Dog Park, Fitness Center, Gated Community, Golf Club, Golf Course, Jog/Walk Path, Meeting Room, Party Room, Pool - Outdoor, Putting Green, Swimming Pool, Tennis Courts, Tot Lots/Playground, Water/Lake Privileges
Waterfront N
Water Access N
Accessibility None
Porch Patio(s), Deck(s)
Attached Garage 2
Total Parking Spaces 2
Garage Y
Building
Lot Description Corner
Story 3
Foundation Concrete Perimeter
Sewer Public Sewer
Water Public
Architectural Style Colonial
Level or Stories 3
Additional Building Above Grade, Below Grade
Structure Type 2 Story Ceilings,9'+ Ceilings
New Construction N
Schools
Elementary Schools Frances Hazel Reid
Middle Schools Harper Park
High Schools Heritage
School District Loudoun County Public Schools
Others
HOA Fee Include Common Area Maintenance,Management,Pool(s),Recreation Facility,Security Gate,Snow Removal,Trash
Senior Community No
Tax ID 110174599000
Ownership Fee Simple
SqFt Source Assessor
Special Listing Condition Standard
Read Less
Want to know what your home might be worth? Contact us for a FREE valuation!

Our team is ready to help you sell your home for the highest possible price ASAP

Bought with Ajmal Faqiri • Realty ONE Group Capital






