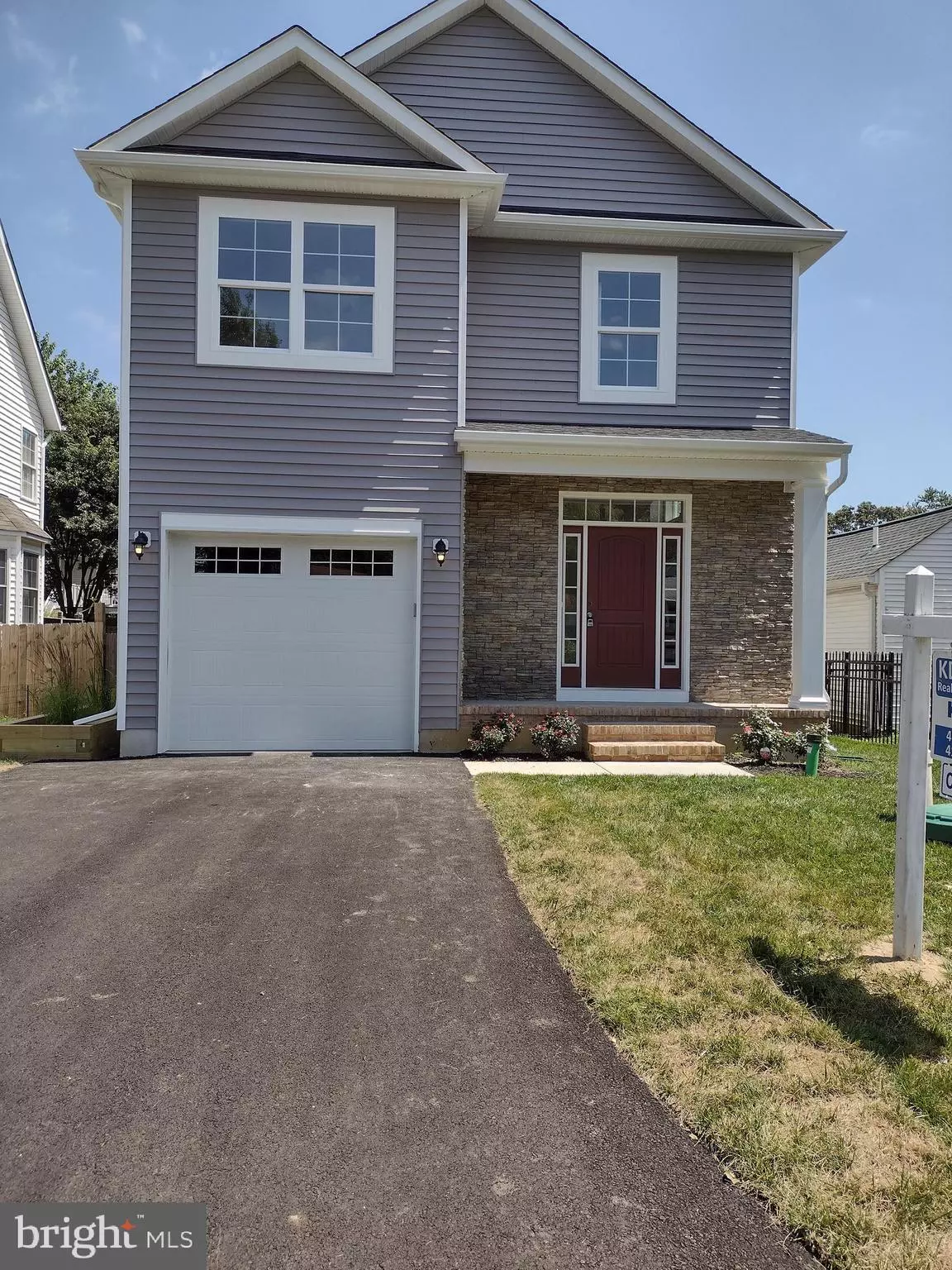$632,000
$632,000
For more information regarding the value of a property, please contact us for a free consultation.
873 ANNAPOLIS AVE Edgewater, MD 21037
4 Beds
3 Baths
8,000 Sqft Lot
Key Details
Sold Price $632,000
Property Type Single Family Home
Sub Type Detached
Listing Status Sold
Purchase Type For Sale
Subdivision Selby On The Bay
MLS Listing ID MDAA2071976
Sold Date 11/20/23
Style Colonial
Bedrooms 4
Full Baths 2
Half Baths 1
HOA Y/N N
Originating Board BRIGHT
Year Built 2022
Annual Tax Amount $4,744
Tax Year 2023
Lot Size 8,000 Sqft
Acres 0.18
Lot Dimensions 50x200
Property Description
AGENTS THIS HOME HAS BEEN RENTED. DO NOT CONTACT OWNER. This beautiful home features an open concept on the main level with gourmet kitchen, gas fireplace and power room with hardwood floors. The kitchen offers granite counter tops, designer cabinets, recessed lighting, SS appliances and built-in microwave. Upper level large primary bedroom suite carpet, ceiling fan and walk in closet. Primary bath is ceramic flooring and granite bath counters. Three additional bedrooms and another full bath. The upper level is carpeted with upgraded padding. Other features include continuous flow well pump, tankless hot water system and whole house fire suppression system. Architectural 40 year roof shingles, blacktop driveway and low maintenance vinyl siding, 14 SEER heat pump and smoke and carbon monoxide detectors. This home is located on a double lot, facing Annapolis Ave. and Holly Ave., plenty extra space for sheds, garage, and maybe a swimming pool. Also, the builder is including a 10 x 14 deck! The Selby community has a private beach, picnic area, playground and boat ramp. Selby is in a special tax district with $140.00 per year and is included in the tax bill. There is also quarterly waste water fee paid to Anne Arundel County. Home was listed and sold simultaneously .
Location
State MD
County Anne Arundel
Zoning R5
Interior
Interior Features Carpet, Ceiling Fan(s), Dining Area, Floor Plan - Open, Kitchen - Gourmet, Recessed Lighting, Upgraded Countertops, Walk-in Closet(s), Wood Floors
Hot Water Tankless
Heating Heat Pump(s)
Cooling Central A/C, Ceiling Fan(s), Heat Pump(s), Programmable Thermostat
Equipment Built-In Microwave, Dishwasher, Exhaust Fan, Oven/Range - Electric, Refrigerator, Stainless Steel Appliances, Water Heater - Tankless
Appliance Built-In Microwave, Dishwasher, Exhaust Fan, Oven/Range - Electric, Refrigerator, Stainless Steel Appliances, Water Heater - Tankless
Heat Source Electric
Laundry Hookup, Upper Floor
Exterior
Garage Garage - Front Entry, Garage Door Opener
Garage Spaces 1.0
Waterfront N
Water Access N
Accessibility Level Entry - Main
Attached Garage 1
Total Parking Spaces 1
Garage Y
Building
Lot Description Additional Lot(s), Cleared, Level, Road Frontage
Story 2
Foundation Crawl Space
Sewer Public Septic
Water Well
Architectural Style Colonial
Level or Stories 2
Additional Building Above Grade, Below Grade
New Construction Y
Schools
High Schools South River
School District Anne Arundel County Public Schools
Others
Pets Allowed Y
Senior Community No
Tax ID 020174701957750
Ownership Fee Simple
SqFt Source Estimated
Acceptable Financing Cash, Conventional, FHA, VA
Horse Property N
Listing Terms Cash, Conventional, FHA, VA
Financing Cash,Conventional,FHA,VA
Special Listing Condition Standard
Pets Description No Pet Restrictions
Read Less
Want to know what your home might be worth? Contact us for a FREE valuation!

Our team is ready to help you sell your home for the highest possible price ASAP

Bought with Colleen M Smith • Long & Foster Real Estate, Inc.


