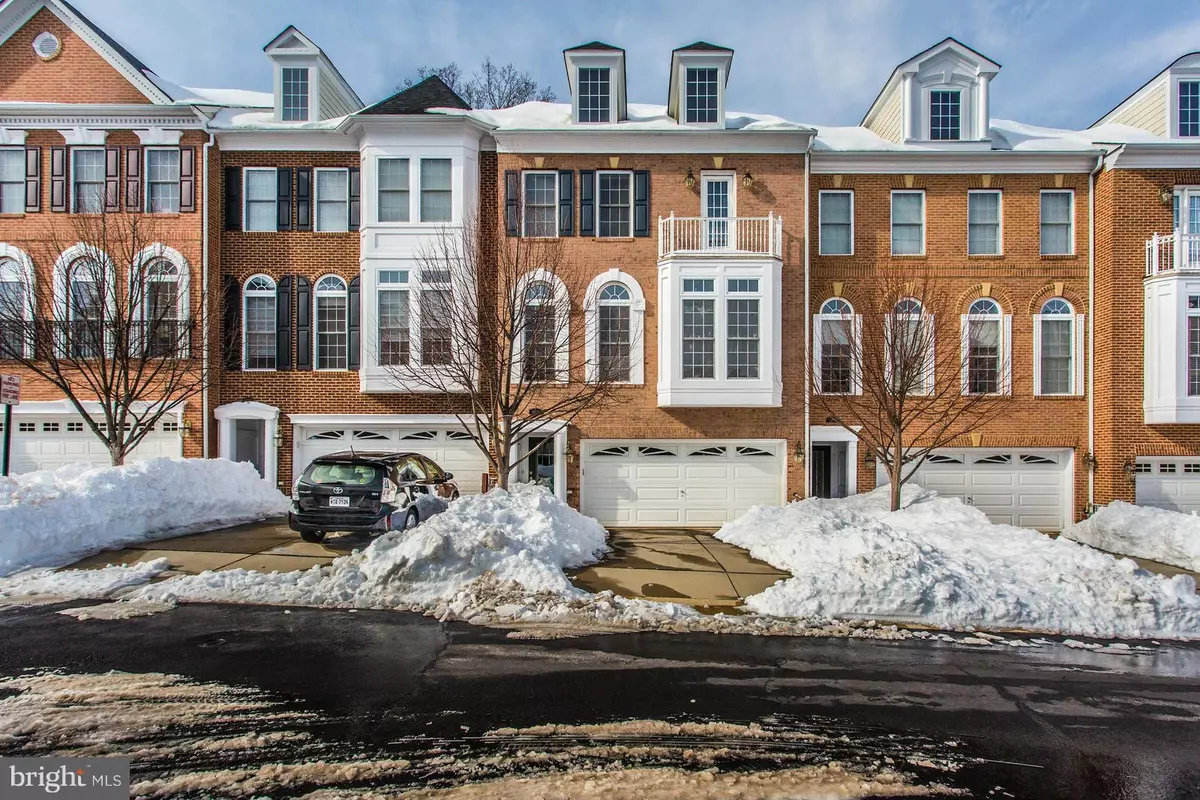$579,000
$589,900
1.8%For more information regarding the value of a property, please contact us for a free consultation.
4078 CLOVET DR #28 Fairfax, VA 22030
4 Beds
4 Baths
2,510 SqFt
Key Details
Sold Price $579,000
Property Type Townhouse
Sub Type Interior Row/Townhouse
Listing Status Sold
Purchase Type For Sale
Square Footage 2,510 sqft
Price per Sqft $230
Subdivision Charleston Square Townhm
MLS Listing ID 1001875823
Sold Date 03/04/16
Style Colonial
Bedrooms 4
Full Baths 3
Half Baths 1
Condo Fees $305/mo
HOA Y/N N
Abv Grd Liv Area 2,510
Originating Board MRIS
Year Built 2007
Annual Tax Amount $6,030
Tax Year 2015
Property Description
Gorgeous brick-front townhouse condo minutes from 66, 50, and 29! 2-car garage and Full bed and bath on Entry Level. Open 2nd Level w/hardwoods, built-ins, crown molding, and half bath. Updated kitchen w/island, custom cabinets, SS apps & granite. 3rd Level carpeted w/3 bedrooms. Master suite w/sep tub & shower, double vanity, WIC, tray ceiling. Speakers & intercom throughout. Balcony & patio!
Location
State VA
County Fairfax
Zoning 212
Rooms
Other Rooms Living Room, Dining Room, Primary Bedroom, Bedroom 2, Bedroom 3, Bedroom 4, Kitchen, Family Room, Laundry
Interior
Interior Features Breakfast Area, Family Room Off Kitchen, Kitchen - Island, Primary Bath(s), Chair Railings, Crown Moldings, Wood Floors, Window Treatments, Floor Plan - Open
Hot Water Natural Gas
Heating Central
Cooling Central A/C, Ceiling Fan(s), Zoned
Fireplaces Number 2
Equipment Washer/Dryer Hookups Only, Central Vacuum, Cooktop, Dishwasher, Dryer, Microwave, Oven - Wall, Refrigerator, Washer, Disposal, Intercom, Extra Refrigerator/Freezer
Fireplace Y
Appliance Washer/Dryer Hookups Only, Central Vacuum, Cooktop, Dishwasher, Dryer, Microwave, Oven - Wall, Refrigerator, Washer, Disposal, Intercom, Extra Refrigerator/Freezer
Heat Source Natural Gas
Exterior
Exterior Feature Balcony, Patio(s)
Garage Garage Door Opener
Garage Spaces 2.0
Community Features Alterations/Architectural Changes, Commercial Vehicles Prohibited, RV/Boat/Trail
Amenities Available Common Grounds, Jog/Walk Path
Waterfront N
Water Access N
Roof Type Composite
Accessibility None
Porch Balcony, Patio(s)
Attached Garage 2
Total Parking Spaces 2
Garage Y
Private Pool N
Building
Lot Description Backs to Trees
Story 3+
Sewer Public Sewer
Water Public
Architectural Style Colonial
Level or Stories 3+
Additional Building Above Grade
Structure Type 9'+ Ceilings
New Construction N
Schools
Elementary Schools Eagle View
Middle Schools Katherine Johnson
High Schools Fairfax
School District Fairfax County Public Schools
Others
HOA Fee Include Ext Bldg Maint,Lawn Maintenance,Management,Road Maintenance,Trash,Snow Removal
Senior Community No
Tax ID 56-2-29- -28
Ownership Condominium
Security Features Security System,Smoke Detector
Special Listing Condition Standard
Read Less
Want to know what your home might be worth? Contact us for a FREE valuation!

Our team is ready to help you sell your home for the highest possible price ASAP

Bought with Claire Lee • Giant Realty, Inc.






