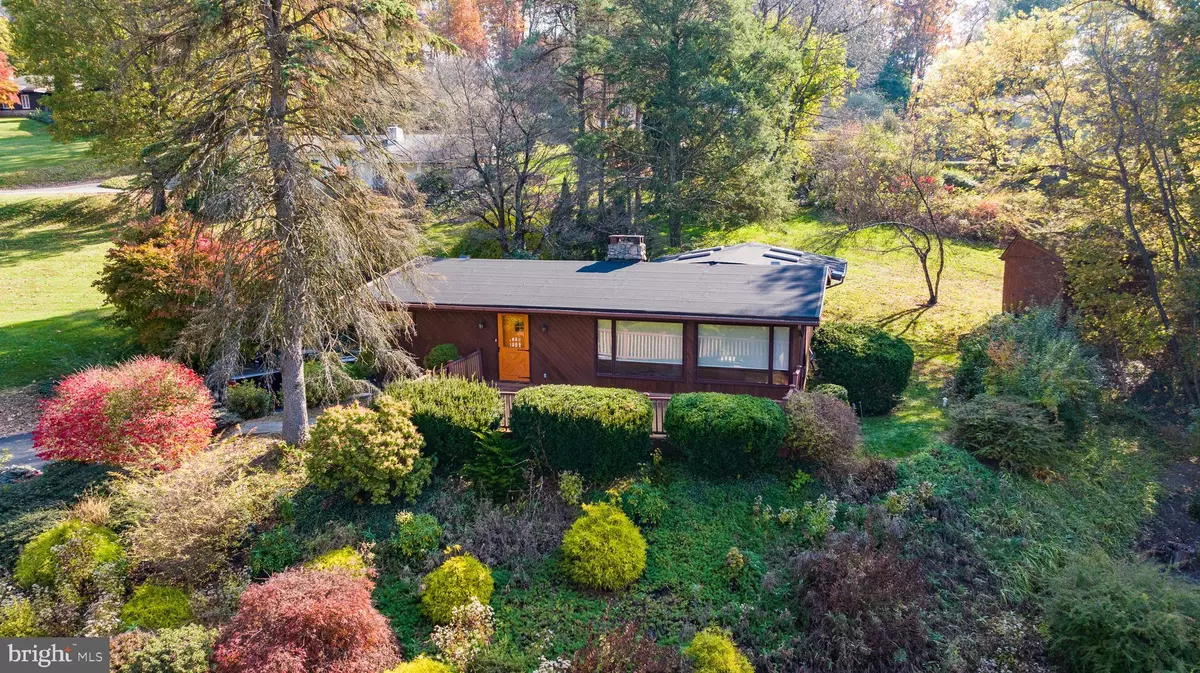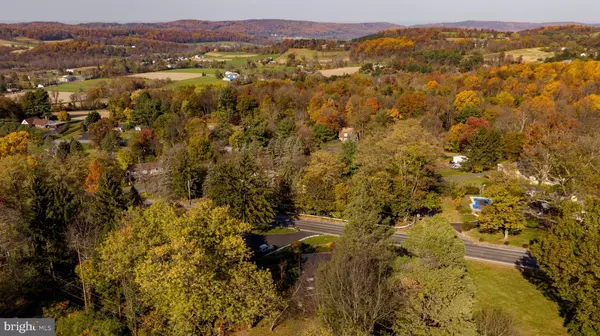$330,000
$299,500
10.2%For more information regarding the value of a property, please contact us for a free consultation.
1370 BEVERLY HILLS RD Coopersburg, PA 18036
3 Beds
2 Baths
1,840 SqFt
Key Details
Sold Price $330,000
Property Type Single Family Home
Sub Type Detached
Listing Status Sold
Purchase Type For Sale
Square Footage 1,840 sqft
Price per Sqft $179
Subdivision None Available
MLS Listing ID PALH2007224
Sold Date 11/24/23
Style Ranch/Rambler
Bedrooms 3
Full Baths 1
Half Baths 1
HOA Y/N N
Abv Grd Liv Area 1,440
Originating Board BRIGHT
Year Built 1956
Annual Tax Amount $3,584
Tax Year 2022
Lot Size 0.443 Acres
Acres 0.44
Lot Dimensions 90.62 x 184.31
Property Description
Charming 2/3 bedroom ranch-style home, nestled atop a hill, offering breathtaking panoramic views. As you step inside, the front living room welcomes you with an abundance of natural light streaming in through large windows, unveiling the stunning views that surround your new home. This space also features a charming brick fireplace, & knotty pine walls & ceiling, adding a touch of warmth and coziness to your everyday life. The kitchen features a convenient breakfast bar for quick meals and an open flow into a fantastic family room. In this spacious family room, a wall of windows floods the area with light, and four skylights overhead let you gaze at the awe-inspiring sunsets that grace your evenings. Whether it's a lazy morning coffee or an evening of family gatherings, this room is where memories will be made! Moving to the basement you'll find a finished family room which provides extra space for various activities, a second bathroom that adds to the convenience, as well an entry point into the two-car garage, making daily life hassle-free. Step outside to your private front and back decks, the perfect extension of your living space, allowing you to relish the magnificent views in ultimate comfort. Additionally, there is a walk-in shed with electric offers storage or a workshop. Recent updates include a brand new roof, HVAC, boiler, & a whole-house generator. Located in desirable Southern Lehigh SD with easy access to I-78, shopping, dining and more! Sold as is.
Location
State PA
County Lehigh
Area Lower Milford Twp (12312)
Zoning RR2
Rooms
Basement Full, Fully Finished, Walkout Level
Main Level Bedrooms 3
Interior
Hot Water Propane
Heating Baseboard - Hot Water
Cooling Central A/C, Ductless/Mini-Split
Fireplaces Number 1
Fireplace Y
Heat Source Propane - Leased
Exterior
Exterior Feature Deck(s)
Parking Features Built In
Garage Spaces 2.0
Water Access N
Accessibility None
Porch Deck(s)
Attached Garage 2
Total Parking Spaces 2
Garage Y
Building
Story 1
Foundation Other
Sewer On Site Septic
Water Well
Architectural Style Ranch/Rambler
Level or Stories 1
Additional Building Above Grade, Below Grade
New Construction N
Schools
School District Southern Lehigh
Others
Senior Community No
Tax ID 641322175674-00001
Ownership Fee Simple
SqFt Source Estimated
Special Listing Condition Standard
Read Less
Want to know what your home might be worth? Contact us for a FREE valuation!

Our team is ready to help you sell your home for the highest possible price ASAP

Bought with Patricia Husted • Coldwell Banker Hearthside-Hellertown






