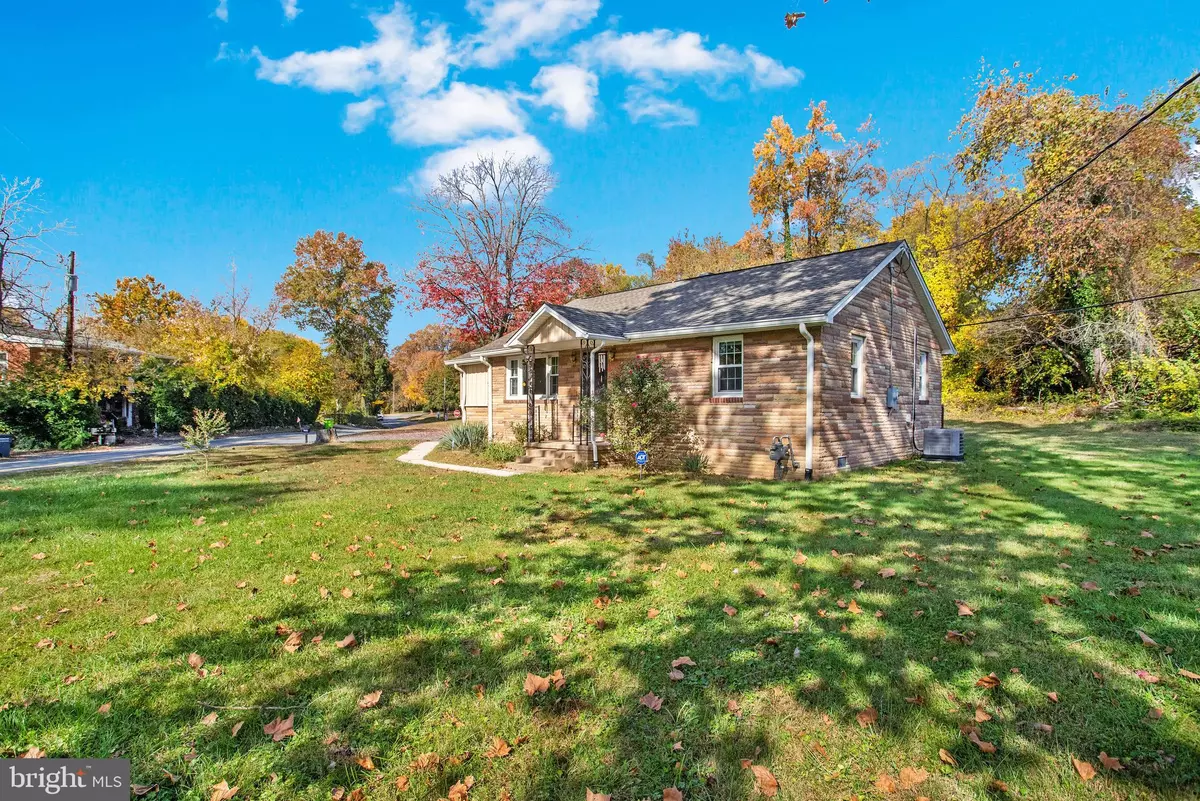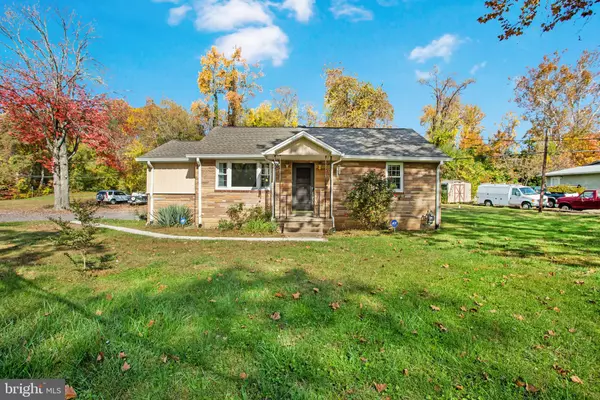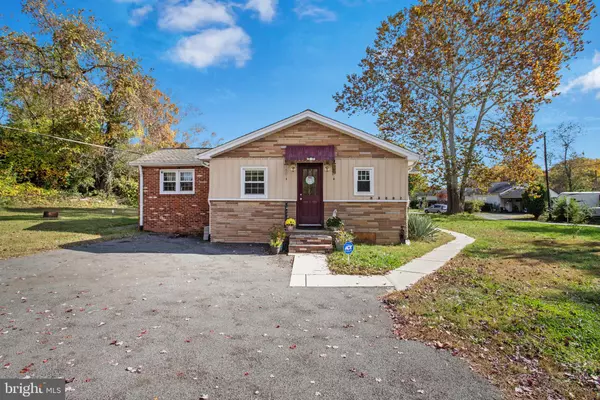$405,000
$420,000
3.6%For more information regarding the value of a property, please contact us for a free consultation.
17839 BATESTOWN RD Dumfries, VA 22026
3 Beds
2 Baths
1,258 SqFt
Key Details
Sold Price $405,000
Property Type Single Family Home
Sub Type Detached
Listing Status Sold
Purchase Type For Sale
Square Footage 1,258 sqft
Price per Sqft $321
Subdivision Dumfries
MLS Listing ID VAPW2060676
Sold Date 11/27/23
Style Ranch/Rambler
Bedrooms 3
Full Baths 2
HOA Y/N N
Abv Grd Liv Area 1,258
Originating Board BRIGHT
Year Built 1960
Annual Tax Amount $3,185
Tax Year 2023
Lot Size 0.343 Acres
Acres 0.34
Property Description
OPEN HOUSE IS CANCELED. This home is being SOLD AS-IS! Welcome to this beautiful and updated single-family home featuring three bedrooms and two updated full baths. Hardwood floors in the spacious living room, hallway, and bedrooms. Recessed lighting. Ceramic floors in the dining area and kitchen. Both baths have been updated with ceramic floors, vanity, pedestal, mirrors, and lighting. Stainless-steel appliances and granite countertops in the kitchen. The third bedroom has a separate entrance and its own updated bath! The dishwasher and disposal are approximately two years old. The washer was replaced a year ago and the dryer about four months ago. New stove (a month ago). Newer main water valve. Two new clean up sewer pipes in March 2023. This home also features a driveway with ample space for multivehicle parking and a corner lot! No HOA! Storage shed and deck. The home is conveniently located off Jefferson Davis Hwy (Route 1), within minutes of Quantico Marines Base and easy access to Route 234, I-95, HOV lanes, and Commuter lot. Additionally, this home is not far from a variety of shops and restaurants. Comfort and convenience! Do not miss this home, schedule your tour today!
Location
State VA
County Prince William
Zoning DR2
Rooms
Other Rooms Living Room, Dining Room, Bedroom 2, Bedroom 3, Kitchen, Bedroom 1
Main Level Bedrooms 3
Interior
Interior Features Ceiling Fan(s), Dining Area, Kitchen - Table Space, Wood Floors
Hot Water Electric
Heating Central
Cooling Central A/C
Equipment Built-In Microwave, Dishwasher, Disposal, Dryer, Oven/Range - Electric, Refrigerator, Stainless Steel Appliances, Washer, Water Heater
Fireplace N
Appliance Built-In Microwave, Dishwasher, Disposal, Dryer, Oven/Range - Electric, Refrigerator, Stainless Steel Appliances, Washer, Water Heater
Heat Source Electric
Laundry Main Floor
Exterior
Waterfront N
Water Access N
Accessibility None
Garage N
Building
Story 1
Foundation Crawl Space
Sewer Public Sewer
Water Public
Architectural Style Ranch/Rambler
Level or Stories 1
Additional Building Above Grade, Below Grade
New Construction N
Schools
School District Prince William County Public Schools
Others
Senior Community No
Tax ID 8189-61-9360
Ownership Fee Simple
SqFt Source Assessor
Acceptable Financing Conventional, FHA, VA
Listing Terms Conventional, FHA, VA
Financing Conventional,FHA,VA
Special Listing Condition Standard
Read Less
Want to know what your home might be worth? Contact us for a FREE valuation!

Our team is ready to help you sell your home for the highest possible price ASAP

Bought with Monique R Roop • Real Broker, LLC - McLean






