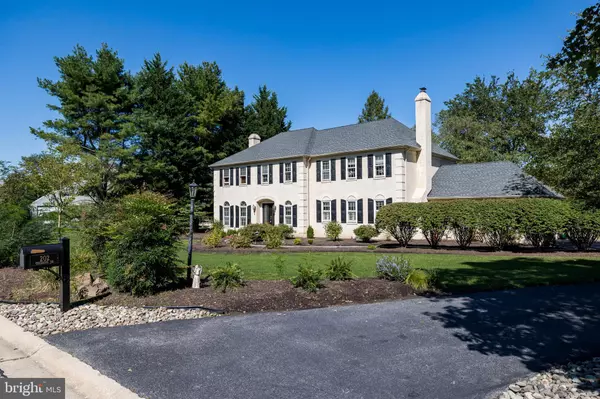$805,000
$789,900
1.9%For more information regarding the value of a property, please contact us for a free consultation.
202 CHESHIRE RD West Chester, PA 19380
5 Beds
4 Baths
3,288 SqFt
Key Details
Sold Price $805,000
Property Type Single Family Home
Sub Type Detached
Listing Status Sold
Purchase Type For Sale
Square Footage 3,288 sqft
Price per Sqft $244
Subdivision White Chimneys
MLS Listing ID PACT2051948
Sold Date 11/15/23
Style Traditional
Bedrooms 5
Full Baths 3
Half Baths 1
HOA Fees $16/ann
HOA Y/N Y
Abv Grd Liv Area 3,288
Originating Board BRIGHT
Year Built 1989
Annual Tax Amount $10,170
Tax Year 2021
Lot Size 0.629 Acres
Acres 0.63
Lot Dimensions 0.00 x 0.00
Property Description
White Chimneys beauty located on one of the best lots in the community is available! 202 Cheshire is one of the largest homes in White Chimneys set on a large level lot with fenced in backyard From the moment you pull into the driveway, you are greeted with extensive mature landscaping & hardscaping. Stained glass front doors open to a foyer with wainscoting and hardwood floors throughout. The dining room is expansive, freshly painted & can hold the largest dinner parties imaginable & includes a stone fireplace. Optional front room could be a living room, family room or very large in home office with a second fireplace. Whether a novice or serious cook - you will love the enlarged custom island and ample space! Family room opens to an enlarged sunroom for additional entertaining/living space. The enviable backyard is a true oasis - large deck overlooking the in ground pool & fenced in backyard. Second floor offer 5 bedrooms with 3 full bathrooms. Main suite is its own retreat with walking custom closets and main bath with soaking tub and updated shower. Fifth bedroom is currently a walk in closet & laundry area but can be switched back to a 5th bedroom. Three generous size bedrooms and two full baths complete this level. Partially finished basement includes plenty of storage and more living space! Great value, great location and excellent award winning school district equals excellent opportunity!
Location
State PA
County Chester
Area East Goshen Twp (10353)
Zoning R2
Rooms
Basement Full, Partially Finished
Interior
Interior Features Primary Bath(s), Butlers Pantry, WhirlPool/HotTub, Carpet, Chair Railings, Crown Moldings, Recessed Lighting, Upgraded Countertops, Wainscotting, Wood Floors
Hot Water Electric
Heating Forced Air
Cooling Central A/C
Flooring Wood, Fully Carpeted, Vinyl, Tile/Brick
Fireplaces Number 2
Fireplaces Type Brick
Equipment Cooktop, Oven - Wall, Oven - Self Cleaning, Dishwasher, Disposal
Furnishings No
Fireplace Y
Appliance Cooktop, Oven - Wall, Oven - Self Cleaning, Dishwasher, Disposal
Heat Source Electric
Laundry Main Floor
Exterior
Exterior Feature Deck(s)
Garage Built In, Garage - Side Entry, Inside Access
Garage Spaces 2.0
Pool Fenced, Heated, In Ground
Utilities Available Cable TV
Waterfront N
Water Access N
Roof Type Pitched,Shingle
Accessibility None
Porch Deck(s)
Attached Garage 2
Total Parking Spaces 2
Garage Y
Building
Lot Description Level
Story 2
Foundation Concrete Perimeter
Sewer Public Sewer
Water Public
Architectural Style Traditional
Level or Stories 2
Additional Building Above Grade, Below Grade
Structure Type Cathedral Ceilings
New Construction N
Schools
High Schools West Chester East
School District West Chester Area
Others
HOA Fee Include Common Area Maintenance
Senior Community No
Tax ID 53-06C-0112
Ownership Fee Simple
SqFt Source Assessor
Security Features Security System
Acceptable Financing Conventional, Cash, VA
Listing Terms Conventional, Cash, VA
Financing Conventional,Cash,VA
Special Listing Condition Standard
Read Less
Want to know what your home might be worth? Contact us for a FREE valuation!

Our team is ready to help you sell your home for the highest possible price ASAP

Bought with Kelly A MacCrory • BHHS Fox & Roach-Haverford






