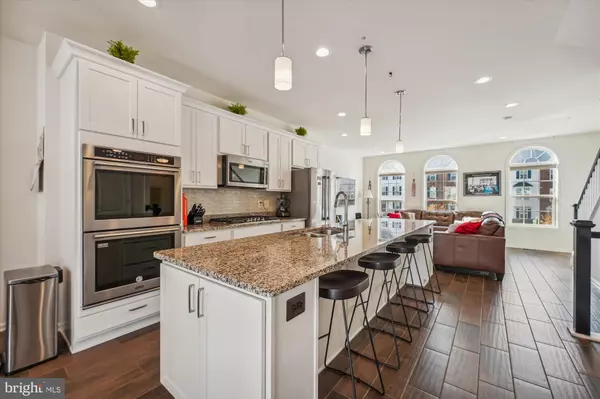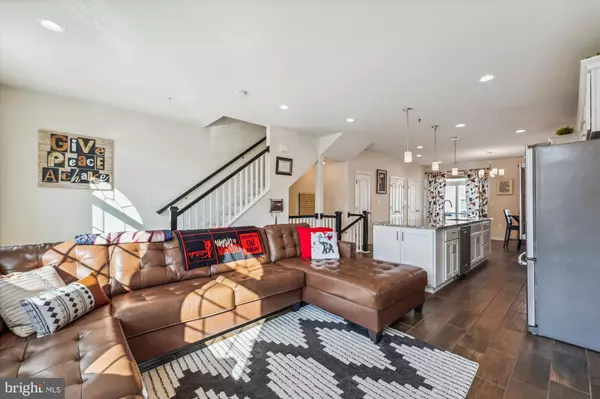$425,000
$425,000
For more information regarding the value of a property, please contact us for a free consultation.
5320 WOODYARD RD Upper Marlboro, MD 20772
2 Beds
4 Baths
1,880 SqFt
Key Details
Sold Price $425,000
Property Type Townhouse
Sub Type Interior Row/Townhouse
Listing Status Sold
Purchase Type For Sale
Square Footage 1,880 sqft
Price per Sqft $226
Subdivision Westphalia Town Center
MLS Listing ID MDPG2094292
Sold Date 12/08/23
Style Colonial
Bedrooms 2
Full Baths 2
Half Baths 2
HOA Fees $130/mo
HOA Y/N Y
Abv Grd Liv Area 1,520
Originating Board BRIGHT
Year Built 2018
Annual Tax Amount $5,518
Tax Year 2022
Lot Size 1,350 Sqft
Acres 0.03
Property Description
Pack your bags and call your agent because this beautiful, 5 year young townhome in Westphalia Town Center is ready for its new owner. 5320 Woodyard Road features: 1800+ above grade square feet spread out over three lovely finished levels, a modern open floor plan with tall ceilings and an abundance of natural light, a gorgeous gourmet kitchen with white shaker cabinets—subway tile backsplash—stainless steel Maytag appliances including gas cooking—huge center island perfect for entertaining or day-to-day living—separate dining area, baths on every level, two good sized bedrooms on the upper level, lower level features den/family room/or 3rd bedroom space, primary bedroom has two walk-in closets—tray ceiling—en-suite bath, attic storage with pull down steps, nice composite deck for grilling and chilling, attached 2 car garage, custom blinds, alarm system. In great shape but sold “as is”. Home comes with a 1 year home warranty from Super at settlement. Put your own finishing cosmetic touches in and enjoy for years to come. Excellent location for commuting to DC, Andrews Air Force Base, etc. Convenient to retail, parks, schools. No need to wait several months for a builder—this is ready today. Cherry on top, potentially assumable FHA mortgage with a 3.25% rate!
Location
State MD
County Prince Georges
Zoning TACE
Rooms
Other Rooms Living Room, Dining Room, Bedroom 2, Kitchen, Bedroom 1, Bathroom 1, Bathroom 2, Bathroom 3, Bonus Room
Interior
Interior Features Attic, Ceiling Fan(s), Combination Kitchen/Living, Dining Area, Floor Plan - Open, Kitchen - Gourmet, Kitchen - Island, Pantry, Primary Bath(s), Recessed Lighting, Tub Shower, Walk-in Closet(s), Window Treatments, Other
Hot Water Natural Gas
Heating Forced Air, Central
Cooling Central A/C, Ceiling Fan(s)
Equipment Stainless Steel Appliances
Fireplace N
Appliance Stainless Steel Appliances
Heat Source Natural Gas
Laundry Upper Floor
Exterior
Exterior Feature Deck(s)
Garage Garage - Rear Entry
Garage Spaces 2.0
Amenities Available Other
Waterfront N
Water Access N
Accessibility None
Porch Deck(s)
Attached Garage 2
Total Parking Spaces 2
Garage Y
Building
Story 3
Foundation Slab
Sewer Public Sewer
Water Public
Architectural Style Colonial
Level or Stories 3
Additional Building Above Grade, Below Grade
New Construction N
Schools
Elementary Schools Melwood
Middle Schools James Madison
High Schools Dr. Henry A. Wise, Jr.
School District Prince George'S County Public Schools
Others
HOA Fee Include Common Area Maintenance,Management,Other
Senior Community No
Tax ID 17155592368
Ownership Fee Simple
SqFt Source Assessor
Acceptable Financing FHA, Conventional, Cash, Assumption, VA
Listing Terms FHA, Conventional, Cash, Assumption, VA
Financing FHA,Conventional,Cash,Assumption,VA
Special Listing Condition Standard
Read Less
Want to know what your home might be worth? Contact us for a FREE valuation!

Our team is ready to help you sell your home for the highest possible price ASAP

Bought with Bethany Stalder • KW Metro Center






