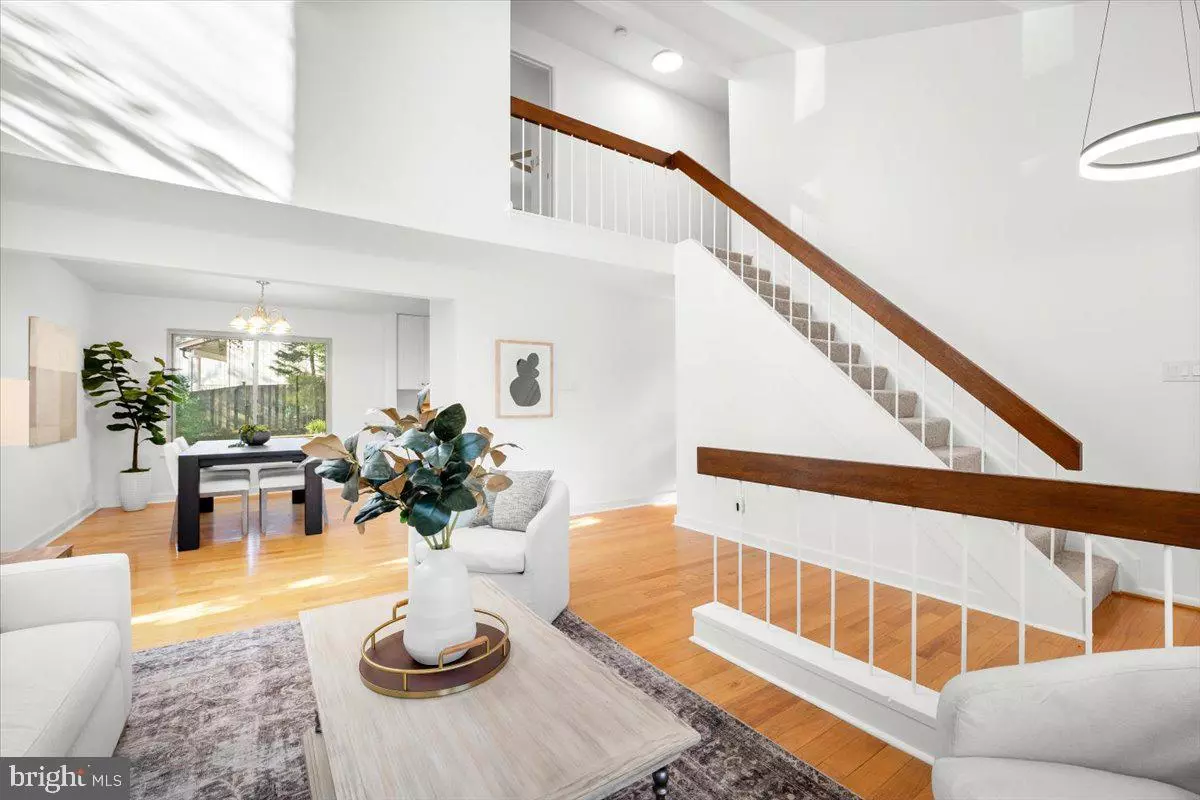$720,000
$739,000
2.6%For more information regarding the value of a property, please contact us for a free consultation.
1001 TRINITY GATE ST Herndon, VA 20170
4 Beds
3 Baths
2,460 SqFt
Key Details
Sold Price $720,000
Property Type Single Family Home
Sub Type Detached
Listing Status Sold
Purchase Type For Sale
Square Footage 2,460 sqft
Price per Sqft $292
Subdivision Hunters Creek
MLS Listing ID VAFX2153478
Sold Date 12/11/23
Style Contemporary
Bedrooms 4
Full Baths 2
Half Baths 1
HOA Fees $7/ann
HOA Y/N Y
Abv Grd Liv Area 1,760
Originating Board BRIGHT
Year Built 1976
Annual Tax Amount $8,565
Tax Year 2023
Lot Size 10,335 Sqft
Acres 0.24
Property Description
Introducing a splendid single-family home in the sought-after Hunters Creek neighborhood. This spacious residence has 4 bedrooms and 2.5 bathrooms, along with a host of recent upgrades that make it truly move-in ready. Step inside to discover the allure of brand-new, plush carpeting, offering comfort and style in every room. The kitchen has been tastefully transformed with fresh, sleek white shaker cabinets and stunning countertops, providing both a modern aesthetic and practical functionality. As you explore the home, you'll notice the entire interior has been treated to a fresh coat of paint, ensuring a clean and inviting atmosphere. The well-appointed living spaces include a deck and front porch, providing excellent outdoor relaxation options. The large, fully fenced corner lot is adorned with mature trees, offering privacy and a connection to nature. This home also features a convenient 2-car garage, making parking a breeze. Families will be thrilled to know that it falls within the esteemed Fairfax County School District, with zoning for Herndon Elementary, Herndon Middle, and Herndon High, providing excellent educational opportunities for children. For commuters, the location is a dream, with quick access to major routes such as Route 7, Route 28, 286, and the Toll Road, ensuring a hassle-free daily journey. Additionally, several Metro options are just a short drive away, making city access easier than ever. Beyond the convenience of this location, you'll find Herndon to be a charming community that hosts festivals, fireworks, and farmer's markets. Explore the locally-owned shops and savor delicious meals at the nearby restaurants. Herndon offers a small-town charm that's just a stone's throw from the vibrant heart of the big city. This home is the perfect combination of comfort, convenience, and community. SPECIAL FEATURES: Roof replaced in Spring 2021, Windows in Fall of 2015, HVAC replaced in summer of 2014.
Location
State VA
County Fairfax
Zoning 800
Rooms
Basement Heated, Improved, Partially Finished
Interior
Interior Features Carpet, Ceiling Fan(s), Dining Area, Family Room Off Kitchen, Formal/Separate Dining Room, Kitchen - Galley, Primary Bath(s), Recessed Lighting, Upgraded Countertops
Hot Water Electric
Heating Central, Heat Pump(s)
Cooling Central A/C
Flooring Carpet, Luxury Vinyl Plank
Fireplaces Number 1
Equipment Built-In Microwave, Dishwasher, Disposal, Dryer - Front Loading, Icemaker, Oven/Range - Electric, Refrigerator, Stainless Steel Appliances, Stove, Washer/Dryer Stacked, Washer - Front Loading, Water Heater
Fireplace Y
Appliance Built-In Microwave, Dishwasher, Disposal, Dryer - Front Loading, Icemaker, Oven/Range - Electric, Refrigerator, Stainless Steel Appliances, Stove, Washer/Dryer Stacked, Washer - Front Loading, Water Heater
Heat Source Electric
Exterior
Garage Garage Door Opener, Garage - Front Entry
Garage Spaces 2.0
Water Access N
Roof Type Architectural Shingle
Accessibility None
Attached Garage 2
Total Parking Spaces 2
Garage Y
Building
Lot Description Corner, Front Yard, Landscaping, Rear Yard, SideYard(s)
Story 3
Foundation Concrete Perimeter
Sewer Public Sewer
Water Public
Architectural Style Contemporary
Level or Stories 3
Additional Building Above Grade, Below Grade
New Construction N
Schools
Elementary Schools Herndon
Middle Schools Herndon
High Schools Herndon
School District Fairfax County Public Schools
Others
Senior Community No
Tax ID 0113 04 0131
Ownership Fee Simple
SqFt Source Assessor
Special Listing Condition Standard
Read Less
Want to know what your home might be worth? Contact us for a FREE valuation!

Our team is ready to help you sell your home for the highest possible price ASAP

Bought with Candee Currie • CENTURY 21 New Millennium






