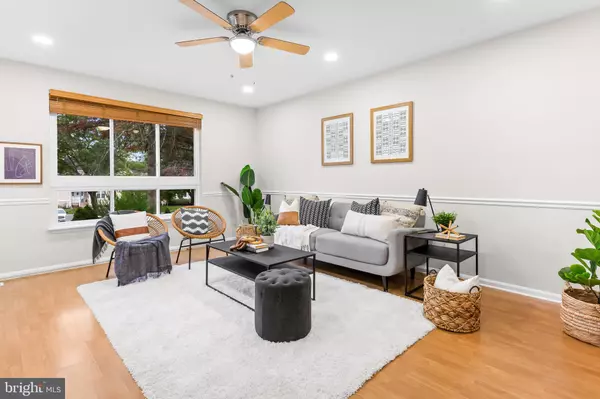$330,000
$319,900
3.2%For more information regarding the value of a property, please contact us for a free consultation.
436 KENTMORE TER Abingdon, MD 21009
4 Beds
4 Baths
2,260 SqFt
Key Details
Sold Price $330,000
Property Type Townhouse
Sub Type Interior Row/Townhouse
Listing Status Sold
Purchase Type For Sale
Square Footage 2,260 sqft
Price per Sqft $146
Subdivision Constant Branch
MLS Listing ID MDHR2026382
Sold Date 12/15/23
Style Traditional
Bedrooms 4
Full Baths 3
Half Baths 1
HOA Fees $37/mo
HOA Y/N Y
Abv Grd Liv Area 1,590
Originating Board BRIGHT
Year Built 1988
Annual Tax Amount $2,228
Tax Year 2022
Lot Size 2,400 Sqft
Acres 0.06
Property Description
Weclome Home 436 Kentmore Ter, nestled in a sought-after area, this splendid home is an epitome of comfort and modern living. Flaunting a spacious design with four generously sized bedrooms and 3.5 pristine bathrooms, it's built for those who appreciate both space and style. The rear deck seamlessly extends the living area, providing an ideal sanctuary to relax, entertain, or simply enjoy the outdoors, adding a significant value of exterior space to the home. Freshly adorned with new paint, the interiors exude a welcoming vibe. A contemporary kitchen, freshly updated, awaits the chef in you, offering the perfect blend of function and aesthetics. The location is the cherry on top – a vibrant community that promises convenience and a high quality of living. Wegmans, Home Goods, Upper Cheaspeake Hosptial, it is nearby to all of your needs. New HVAC Equipment Install in 2018. Experience the difference at 436 Kentmore Ter. Your dream home is just a visit away!
Location
State MD
County Harford
Zoning R3
Rooms
Basement Connecting Stairway, Fully Finished, Improved, Windows
Interior
Interior Features Kitchen - Country, Primary Bath(s), Wood Floors, Floor Plan - Open
Hot Water Electric
Heating Heat Pump(s)
Cooling Central A/C
Flooring Luxury Vinyl Plank, Carpet, Ceramic Tile
Equipment Dishwasher, Microwave, Refrigerator, Stove
Furnishings No
Fireplace N
Appliance Dishwasher, Microwave, Refrigerator, Stove
Heat Source Electric
Laundry Basement, Hookup
Exterior
Exterior Feature Deck(s)
Parking On Site 2
Amenities Available Pool Mem Avail
Water Access N
Roof Type Shingle
Accessibility None
Porch Deck(s)
Garage N
Building
Story 3
Foundation Concrete Perimeter, Block, Brick/Mortar
Sewer Public Sewer
Water Public
Architectural Style Traditional
Level or Stories 3
Additional Building Above Grade, Below Grade
Structure Type Dry Wall
New Construction N
Schools
School District Harford County Public Schools
Others
HOA Fee Include Trash
Senior Community No
Tax ID 1301185144
Ownership Fee Simple
SqFt Source Estimated
Acceptable Financing Cash, Conventional, FHA, VA
Listing Terms Cash, Conventional, FHA, VA
Financing Cash,Conventional,FHA,VA
Special Listing Condition Standard
Read Less
Want to know what your home might be worth? Contact us for a FREE valuation!

Our team is ready to help you sell your home for the highest possible price ASAP

Bought with Nickolaus B Waldner • Keller Williams Realty Centre





