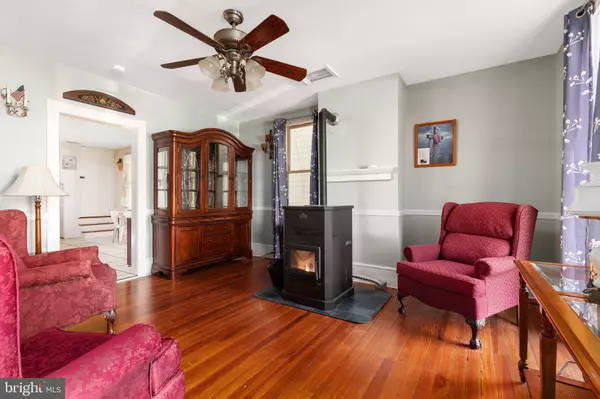$187,000
$195,000
4.1%For more information regarding the value of a property, please contact us for a free consultation.
515 W STEPHEN ST Martinsburg, WV 25401
4 Beds
2 Baths
2,072 SqFt
Key Details
Sold Price $187,000
Property Type Single Family Home
Sub Type Detached
Listing Status Sold
Purchase Type For Sale
Square Footage 2,072 sqft
Price per Sqft $90
Subdivision City Of Martinsburg
MLS Listing ID WVBE2024130
Sold Date 12/15/23
Style Colonial
Bedrooms 4
Full Baths 1
Half Baths 1
HOA Y/N N
Abv Grd Liv Area 2,072
Originating Board BRIGHT
Year Built 1901
Annual Tax Amount $717
Tax Year 2022
Lot Size 435 Sqft
Acres 0.01
Property Description
Nestled near the heart of historic downtown Martinsburg, this charming colonial home offers a perfect blend of timeless elegance and modern convenience. Boasting four spacious bedrooms and one and a half baths, this residence is a true gem with original hardwood floors throughout. Step inside to discover a warm and inviting interior. The main floor features a spacious living room, and a cozy family room complete with a pellet stove, and large windows that allow natural light to flood the space. The country kitchen offers the perfect blend of vintage charm and modern functionality, with updated appliances and plenty of counter space. The backyard is a true retreat, offering plenty of space for outdoor living, gardening in the greenhouse, or simply relaxing in the shade of the trees with your favorite beverage. The storage shed is equipped with shelving and electric. Located close to downtown Martinsburg, you'll have easy access to its charming shops, restaurants, and cultural attractions. Also located close to commuter routes and the MARC Train. **Recent improvements: Newer Kitchen appliances and Hot Water Heater (2020), New Pellet Stove (2022), New 275-gallon Oil Tank (2021), New Window A/C Units (2021). Furnace recently serviced and in great condition (per Roach Oil).
Location
State WV
County Berkeley
Zoning 101
Rooms
Other Rooms Living Room, Primary Bedroom, Bedroom 2, Bedroom 3, Bedroom 4, Kitchen, Family Room, Foyer, Sun/Florida Room, Bathroom 1
Basement Partial, Dirt Floor, Outside Entrance
Interior
Interior Features Additional Stairway, Attic, Dining Area, Floor Plan - Traditional, Kitchen - Eat-In, Window Treatments, Wood Floors
Hot Water Electric
Heating Baseboard - Electric, Other
Cooling Ceiling Fan(s), Window Unit(s)
Flooring Hardwood, Ceramic Tile
Equipment Oven/Range - Electric, Refrigerator
Appliance Oven/Range - Electric, Refrigerator
Heat Source Oil
Laundry Upper Floor
Exterior
Garage Spaces 2.0
Fence Rear
Waterfront N
Water Access N
Roof Type Metal
Street Surface Paved
Accessibility None
Road Frontage State, City/County
Total Parking Spaces 2
Garage N
Building
Lot Description Front Yard, Rear Yard
Story 2
Foundation Block
Sewer Public Sewer
Water Public
Architectural Style Colonial
Level or Stories 2
Additional Building Above Grade, Below Grade
Structure Type Dry Wall
New Construction N
Schools
School District Berkeley County Schools
Others
Senior Community No
Tax ID 06 14007200000000
Ownership Fee Simple
SqFt Source Estimated
Acceptable Financing Cash, FHA, VA, USDA, Conventional
Listing Terms Cash, FHA, VA, USDA, Conventional
Financing Cash,FHA,VA,USDA,Conventional
Special Listing Condition Standard
Read Less
Want to know what your home might be worth? Contact us for a FREE valuation!

Our team is ready to help you sell your home for the highest possible price ASAP

Bought with Robert J Pullen • Samson Properties






