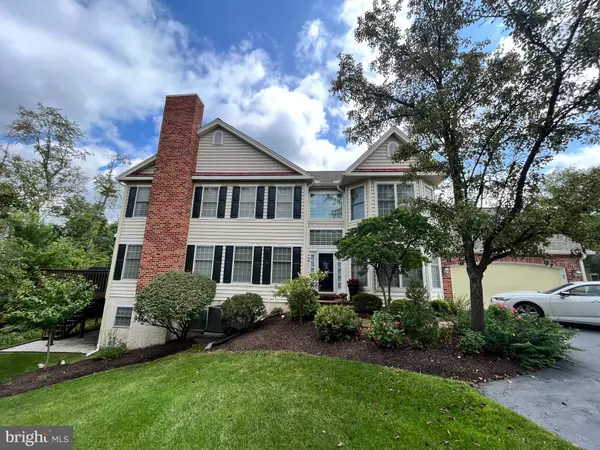$665,000
$659,900
0.8%For more information regarding the value of a property, please contact us for a free consultation.
17 WINCREST DR Phoenixville, PA 19460
3 Beds
3 Baths
3,454 SqFt
Key Details
Sold Price $665,000
Property Type Townhouse
Sub Type End of Row/Townhouse
Listing Status Sold
Purchase Type For Sale
Square Footage 3,454 sqft
Price per Sqft $192
Subdivision Fernleigh
MLS Listing ID PACT2051552
Sold Date 12/20/23
Style Colonial
Bedrooms 3
Full Baths 2
Half Baths 1
HOA Fees $355/mo
HOA Y/N Y
Abv Grd Liv Area 2,654
Originating Board BRIGHT
Year Built 1995
Annual Tax Amount $8,181
Tax Year 2023
Lot Size 1,732 Sqft
Acres 0.04
Lot Dimensions 0.00 x 0.00
Property Description
Just minutes away from historic Valley Forge Park. Enjoy the easy life style of “Fernleigh”. The most sought-after community in the area, with 106 carriage homes and is set on 65 lush acres. Welcome to this beautiful 2-story end unit carriage home. This home offers 3 bedrooms, 2.5 baths, 2 car garage and shows like a model home. Once you turn onto Wincrest Drive, you will notice this home sits on a quiet road. The beautiful lot offers mature trees and is professionally landscaped. First walk up the walk-way to the exquisite front door and enter into the 2-story foyer with gleaming hardwood flooring throughout and a large palladium window that adds plenty of light and a large staircase. To the right is the formal living room with hardwood floors and large windows for natural light. The formal dining room offers hardwood floors perfect for dinner parties or hosting holiday gatherings. The custom kitchen offers 42in cabinetry with detailed craftsmanship, large sink, granite counters with granite island, tile backsplash and custom hardwood floors. It also offers high-end appliances, 4 burner gas cook-top, built-in oven & microwave with high-end refrigerator & dish washer. 3 large windows in the kitchen provide plenty of natural light and a beautiful view of the scenic back yard. The large family room offers hardwood, a beautiful gas burning fireplace with granite hearth & surround, perfect to cozy up during those cold winter nights. Off the kitchen through the French doors is the expanded 2 story wood deck with retractable awning and is large enough for you to entertain your family and friends and enjoy backyard barbeques with the gas grill hook-up. On the second level the luxurious, bright and cheery primary bedroom offers a tray ceiling, , ceiling fan, walk-in closet, dressing area with custom cabinetry and another double closet. The ensuite bathroom is spa-like and offers a new tiled stall shower, dual granite vanity and soaking tub. To finish off the second floor there are 2 generously sized bedrooms with neutral carpet and large closets and an updated hall bath. For your convenience the laundry room is on the second level with built-in cabinetry. The full finished walk-out basement is perfect for billiards, ping pong, exercise and entertaining, with recessed lighting and plenty of room for storage. Living in the Fernleigh Community offers worry-free living with snow removal, lawn care maintenance and trash service included with reasonable HOA Fees. Residents of Fernleigh enjoy fine dining nearby (downtown Phoenixville & the Main Line) theater, shopping malls (King of Prussia) township & national parks, walking & biking trails and plenty of fun restaurants, plus the Phoenixville Golf Club is in close proximity. You are conveniently located to commuter routes 202, 76, 422 and the PA Turnpike. About an hour from downtown Philadelphia and the airport with very convenient access through Regional Rail and Septa. Call me soon for a private showing.
Location
State PA
County Chester
Area Schuylkill Twp (10327)
Zoning R3
Rooms
Other Rooms Living Room, Dining Room, Primary Bedroom, Bedroom 2, Bedroom 3, Kitchen, Family Room, Basement
Basement Full
Interior
Interior Features Primary Bath(s), Kitchen - Island, Ceiling Fan(s), Stall Shower, Kitchen - Eat-In
Hot Water Natural Gas
Heating Forced Air
Cooling Central A/C
Flooring Wood, Fully Carpeted, Tile/Brick, Marble
Fireplaces Number 1
Fireplaces Type Marble, Gas/Propane
Equipment Oven - Self Cleaning, Dishwasher, Disposal
Fireplace Y
Appliance Oven - Self Cleaning, Dishwasher, Disposal
Heat Source Natural Gas
Laundry Upper Floor
Exterior
Exterior Feature Deck(s), Patio(s)
Garage Garage Door Opener
Garage Spaces 2.0
Utilities Available Cable TV
Waterfront N
Water Access N
Roof Type Pitched,Shingle
Accessibility None
Porch Deck(s), Patio(s)
Attached Garage 2
Total Parking Spaces 2
Garage Y
Building
Story 2
Foundation Concrete Perimeter
Sewer Public Sewer
Water Public
Architectural Style Colonial
Level or Stories 2
Additional Building Above Grade, Below Grade
Structure Type 9'+ Ceilings
New Construction N
Schools
Elementary Schools Schuylkill
Middle Schools Phoenixville Area
High Schools Phoenixville Area
School District Phoenixville Area
Others
Pets Allowed Y
HOA Fee Include Common Area Maintenance,Ext Bldg Maint,Lawn Maintenance,Snow Removal,Trash
Senior Community No
Tax ID 27-06 -0804
Ownership Fee Simple
SqFt Source Assessor
Security Features Security System
Acceptable Financing Negotiable
Horse Property N
Listing Terms Negotiable
Financing Negotiable
Special Listing Condition Standard
Pets Description Case by Case Basis
Read Less
Want to know what your home might be worth? Contact us for a FREE valuation!

Our team is ready to help you sell your home for the highest possible price ASAP

Bought with Brendan M. Reilly • Crescent Real Estate






