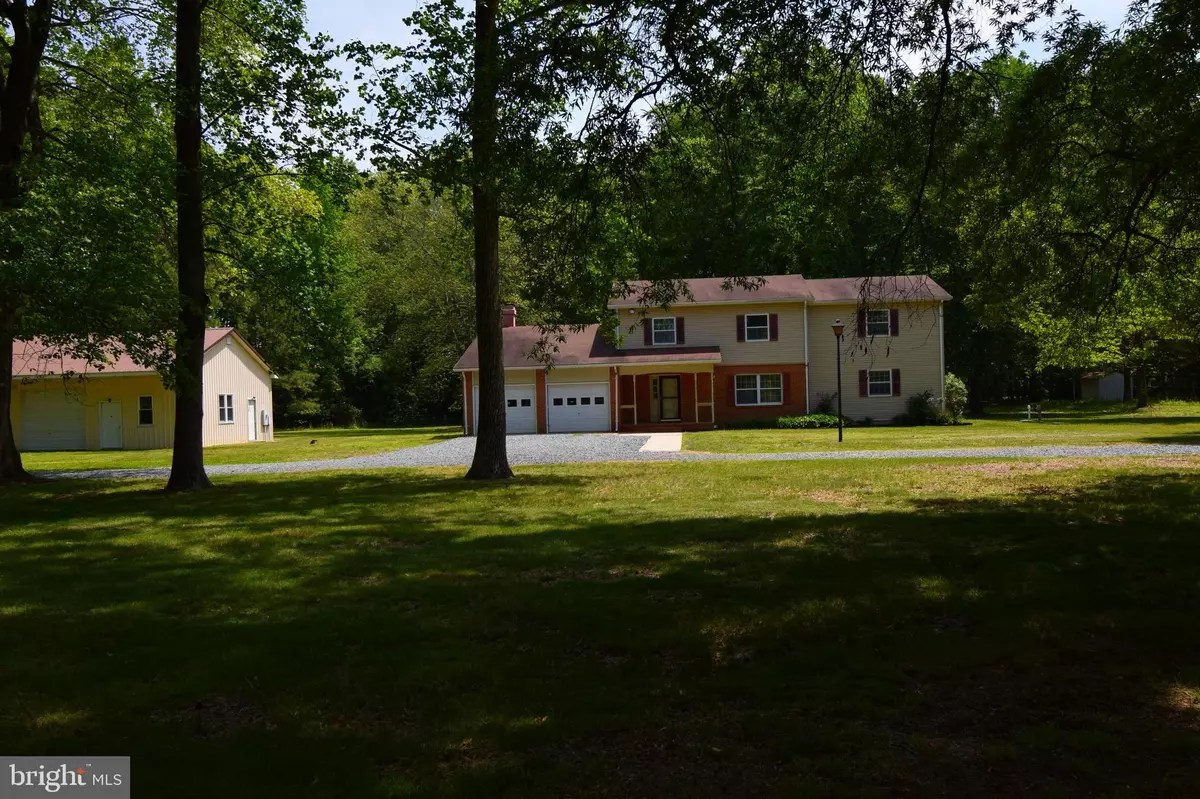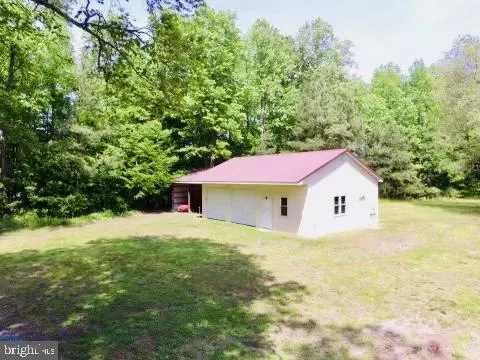$572,000
$638,600
10.4%For more information regarding the value of a property, please contact us for a free consultation.
18093 PROGRESS SCHOOL RD Bridgeville, DE 19933
5 Beds
4 Baths
3,200 SqFt
Key Details
Sold Price $572,000
Property Type Single Family Home
Sub Type Detached
Listing Status Sold
Purchase Type For Sale
Square Footage 3,200 sqft
Price per Sqft $178
Subdivision None Available
MLS Listing ID DESU2041380
Sold Date 12/22/23
Style Traditional
Bedrooms 5
Full Baths 3
Half Baths 1
HOA Y/N N
Abv Grd Liv Area 3,200
Originating Board BRIGHT
Year Built 1977
Annual Tax Amount $1,369
Tax Year 2022
Lot Size 27.950 Acres
Acres 27.95
Lot Dimensions 0.00 x 0.00
Property Description
If you are in search of the perfect home & lots of land- Look no further- lots of sq footage approximately 3200, approximately 28 acres! 5Bedroom, 3.5 bath, 2 car attached garage and 26x 27 detached garage w/ carport-23x 27 & office that also has stairs to an unfinished space for storage or endless possibilities, downstairs there is a hunting prep room with water and sinks for cleaning and a 2 car 8-9ft door detached garage, to the rear there is a covered overhang for firewood or entertaining. The home features a primary bed/bath on the first and second floor, hardwood floors, laundry chute, family room w/ wood burning fireplace w/ brick surround, three-season room off the family room for entertaining and so much more, eat-in kitchen, formal dining room, storage galore, 2 -zone heating, new septic system,-(replaced 2023-septic completion report located under documents)-conditioned crawl space, irrigated front yard, shed in rear, horseshoe driveway. Did I mention the trees?? Persimmon, pear, pecan, green apple and grape vines in the rear! There is just so many extras you should come see this gem for yourselves!! Don't miss your opportunity to be this home's new owner.
Home is part of an estate and is being sold in "as is condition", inspections are for buyers' information only.
Location
State DE
County Sussex
Area Northwest Fork Hundred (31012)
Zoning AR-1
Rooms
Other Rooms Living Room, Dining Room, Primary Bedroom, Bedroom 2, Bedroom 3, Bedroom 4, Bedroom 5, Kitchen, Family Room, Laundry, Other, Office, Primary Bathroom, Half Bath
Main Level Bedrooms 1
Interior
Interior Features Breakfast Area, Carpet, Ceiling Fan(s), Dining Area, Family Room Off Kitchen, Kitchen - Eat-In, Formal/Separate Dining Room, Laundry Chute, Pantry, Primary Bath(s), Tub Shower, Walk-in Closet(s), Wood Floors
Hot Water Electric
Heating Heat Pump - Electric BackUp
Cooling Central A/C
Fireplaces Number 1
Fireplaces Type Corner, Brick, Wood
Equipment Built-In Range, Dishwasher, Dryer, Exhaust Fan, Microwave, Oven/Range - Electric, Range Hood, Refrigerator, Stainless Steel Appliances, Washer, Water Heater
Furnishings No
Fireplace Y
Appliance Built-In Range, Dishwasher, Dryer, Exhaust Fan, Microwave, Oven/Range - Electric, Range Hood, Refrigerator, Stainless Steel Appliances, Washer, Water Heater
Heat Source Electric
Laundry Main Floor
Exterior
Garage Garage - Front Entry, Built In, Garage Door Opener, Inside Access
Garage Spaces 14.0
Waterfront N
Water Access N
Roof Type Pitched
Accessibility 2+ Access Exits
Attached Garage 2
Total Parking Spaces 14
Garage Y
Building
Story 2
Foundation Crawl Space
Sewer Mound System
Water Well
Architectural Style Traditional
Level or Stories 2
Additional Building Above Grade, Below Grade
New Construction N
Schools
School District Woodbridge
Others
Senior Community No
Tax ID 131-09.00-43.00
Ownership Fee Simple
SqFt Source Assessor
Security Features Security System,Smoke Detector
Acceptable Financing FHA, Cash, Conventional, USDA, VA
Horse Property Y
Listing Terms FHA, Cash, Conventional, USDA, VA
Financing FHA,Cash,Conventional,USDA,VA
Special Listing Condition Standard
Read Less
Want to know what your home might be worth? Contact us for a FREE valuation!

Our team is ready to help you sell your home for the highest possible price ASAP

Bought with LORI MILTON • Elevated Real Estate Solutions






