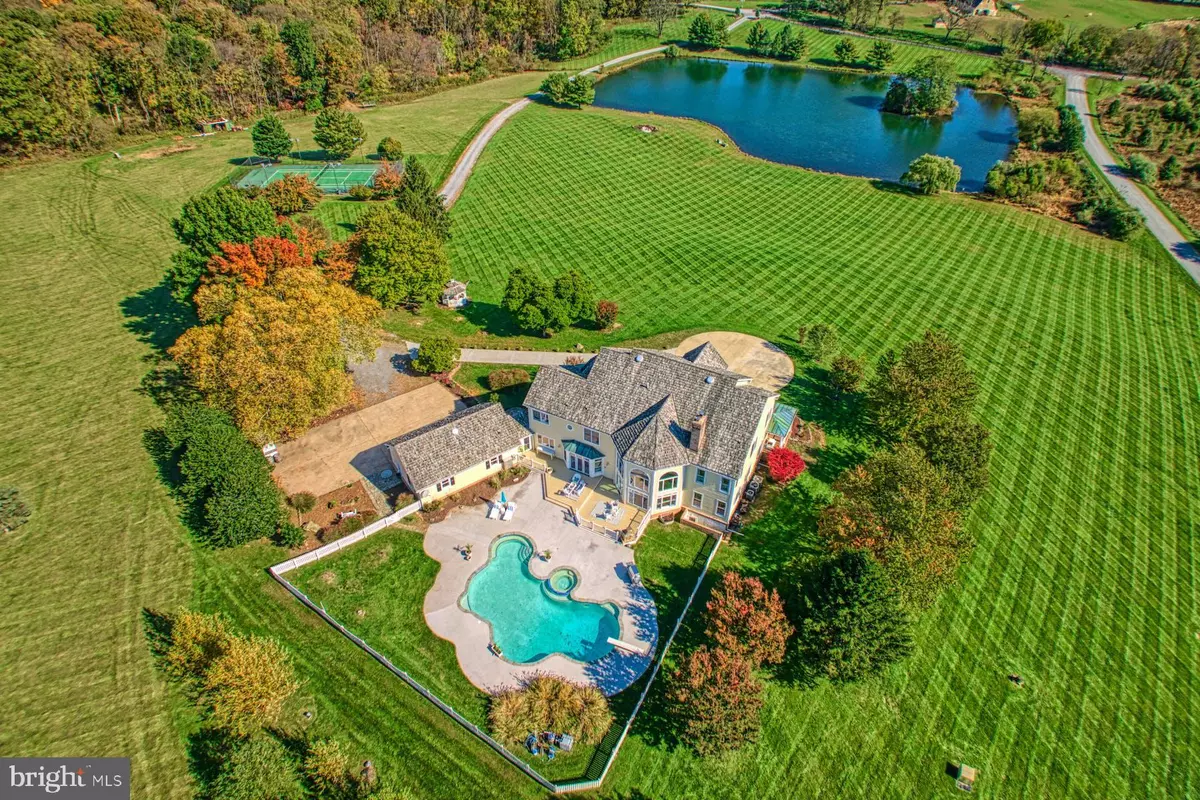$3,200,000
$3,500,000
8.6%For more information regarding the value of a property, please contact us for a free consultation.
16105 OLD WATERFORD RD Paeonian Springs, VA 20129
4 Beds
6 Baths
8,275 SqFt
Key Details
Sold Price $3,200,000
Property Type Single Family Home
Sub Type Detached
Listing Status Sold
Purchase Type For Sale
Square Footage 8,275 sqft
Price per Sqft $386
Subdivision None Available
MLS Listing ID VALO2058726
Sold Date 12/23/23
Style Colonial
Bedrooms 4
Full Baths 4
Half Baths 2
HOA Y/N N
Abv Grd Liv Area 5,883
Originating Board BRIGHT
Year Built 1996
Annual Tax Amount $13,339
Tax Year 2023
Lot Size 37.750 Acres
Acres 37.75
Property Description
Imagine the feeling as you leave the world behind and drive onto your private country retreat. A 4 acre stocked pond, welcoming wrap around front porch, and scenic views provide the setting for this lovely estate home on 37-plus acres comprised of two lots. The home is anchored by all of the amenities you would expect in a home of this caliber. A two-story family room with a wood-burning fireplace, a large well-appointed kitchen, butler's pantry, library, office, formal living and dining areas as well as two half baths are found on the main floor. The upper level consists of a primary suite with a cozy sitting room, large private bath and two walk in closets. Three generously sized additional bedrooms, and two full baths round out the second floor. The lower level 's entertaining area includes a wood-burning fireplace, private room used as a 5th bedroom, full bath and large storage options. Outside you will find room to entertain with a pool/spa, outdoor fireplace and large patio. Enjoy watching tennis matches on the lighted court from the observation deck that also enjoys scenic pond views. Kids both young and old will enjoy taking a canoe or boat to your private island on the pond. With close proximity to commuter routes, minutes to downtown Leesburg and all Loudoun County has to offer, this home is close to everything and yet a world away.
Location
State VA
County Loudoun
Zoning AR1
Rooms
Basement Outside Entrance, Shelving, Full, Fully Finished
Interior
Interior Features Butlers Pantry, Ceiling Fan(s), Formal/Separate Dining Room, Kitchen - Island, Kitchen - Table Space, Wood Floors, Window Treatments, Walk-in Closet(s), Additional Stairway, Built-Ins, Double/Dual Staircase, Family Room Off Kitchen, Kitchen - Eat-In, Primary Bath(s)
Hot Water Propane
Heating Heat Pump(s)
Cooling Heat Pump(s)
Flooring Wood
Fireplaces Number 3
Fireplaces Type Brick, Free Standing, Mantel(s)
Equipment Dishwasher, Dryer, Exhaust Fan, Oven - Wall, Refrigerator, Stainless Steel Appliances, Washer, Cooktop
Furnishings No
Fireplace Y
Window Features Palladian
Appliance Dishwasher, Dryer, Exhaust Fan, Oven - Wall, Refrigerator, Stainless Steel Appliances, Washer, Cooktop
Heat Source Electric, Propane - Owned
Laundry Main Floor
Exterior
Garage Garage - Side Entry
Garage Spaces 3.0
Pool Fenced, In Ground, Heated
Utilities Available Propane
Waterfront Y
Water Access Y
Water Access Desc Boat - Non Powered Only,Fishing Allowed
View Mountain, Pond, Scenic Vista, Trees/Woods, Water
Roof Type Shake
Accessibility None
Attached Garage 3
Total Parking Spaces 3
Garage Y
Building
Lot Description Fishing Available, Hunting Available, Landscaping, Partly Wooded, Pond, Subdivision Possible, Road Frontage
Story 3
Foundation Other
Sewer Septic Exists
Water Well
Architectural Style Colonial
Level or Stories 3
Additional Building Above Grade, Below Grade
New Construction N
Schools
School District Loudoun County Public Schools
Others
Senior Community No
Tax ID 266359285000
Ownership Fee Simple
SqFt Source Estimated
Special Listing Condition Standard
Read Less
Want to know what your home might be worth? Contact us for a FREE valuation!

Our team is ready to help you sell your home for the highest possible price ASAP

Bought with Jeannene R Marconi • Hunt Country Sotheby's International Realty






