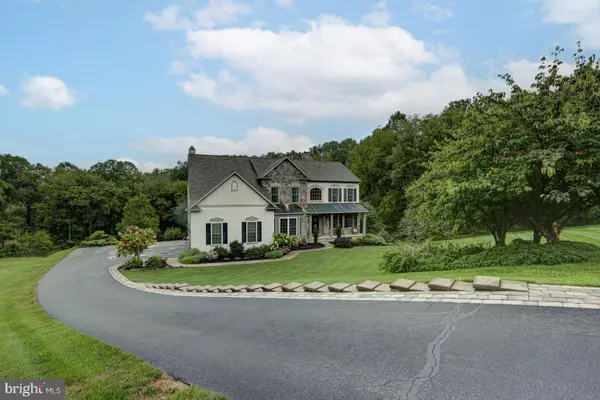$650,000
$639,900
1.6%For more information regarding the value of a property, please contact us for a free consultation.
709 HAMPTON GREEN WAY Lincoln University, PA 19352
4 Beds
4 Baths
3,614 SqFt
Key Details
Sold Price $650,000
Property Type Single Family Home
Sub Type Detached
Listing Status Sold
Purchase Type For Sale
Square Footage 3,614 sqft
Price per Sqft $179
Subdivision Ests Of Londn Brdg
MLS Listing ID PACT2052800
Sold Date 01/05/24
Style Colonial,Traditional
Bedrooms 4
Full Baths 3
Half Baths 1
HOA Fees $25/ann
HOA Y/N Y
Abv Grd Liv Area 3,614
Originating Board BRIGHT
Year Built 2003
Annual Tax Amount $10,377
Tax Year 2023
Lot Size 1.902 Acres
Acres 1.9
Lot Dimensions 0.00 x 0.00
Property Description
Awesome 4 bedroom 3.5 bath home in a cul-de-sac! NEWER ROOF (2020) One new AC unit (2023) and an automatic generator! Gorgeous Brazilian Cherry floors greet you upon entry. Host holiday dinners in the Formal Dining Room complete with a bow window. To the right of entry is a Formal living Room. The heart of the home is the large kitchen featuring rich cabinetry, an abundance of counters and a pantry. The kitchen breakfast area flows nicely into the Family Room with a wood burning fireplace. On the quieter side of the first floor is the office/den that has access to the composite deck. First floor is rounded out by the laundry room and Sunroom which also offers access to the deck that overlooks a paradise. The pool is gorgeous and will be the place where summertime memories are made. The second floor with newer carpeting features a main bedroom suite complete with a sitting area, walk in closet and good sized bathroom. There is one oversized bedroom with it's own private bath and walk in closet. The other bedrooms, each sunny and bright share the hall bath. The basement is walk out and unfinished and just waiting for your finishing touches. The outdoor space is just incredible and offers privacy and good play space. The basin on the property is mowed by the owner but any repairs are handled by the HOA. In 20 years, it's never needed anything.
Location
State PA
County Chester
Area New London Twp (10371)
Zoning R10
Rooms
Basement Full, Outside Entrance
Interior
Interior Features Breakfast Area, Crown Moldings, Family Room Off Kitchen, Floor Plan - Traditional, Kitchen - Island, Pantry, Primary Bath(s), Upgraded Countertops, Wood Floors
Hot Water Natural Gas
Heating Forced Air
Cooling Central A/C
Flooring Hardwood, Carpet, Ceramic Tile
Fireplaces Number 1
Fireplaces Type Wood
Furnishings No
Fireplace Y
Heat Source Propane - Leased
Laundry Main Floor
Exterior
Garage Garage - Side Entry, Garage Door Opener, Inside Access
Garage Spaces 5.0
Fence Split Rail, Wire
Pool Concrete
Utilities Available Electric Available, Cable TV Available, Phone Available, Water Available
Waterfront N
Water Access N
View Trees/Woods
Roof Type Shingle,Pitched
Accessibility None
Attached Garage 2
Total Parking Spaces 5
Garage Y
Building
Lot Description Front Yard, Rear Yard, SideYard(s), Cul-de-sac, Backs to Trees
Story 2
Foundation Concrete Perimeter
Sewer On Site Septic
Water Public
Architectural Style Colonial, Traditional
Level or Stories 2
Additional Building Above Grade, Below Grade
New Construction N
Schools
School District Avon Grove
Others
HOA Fee Include Common Area Maintenance
Senior Community No
Tax ID 71-04 -0002.12G0
Ownership Fee Simple
SqFt Source Assessor
Acceptable Financing Cash, Conventional, FHA, VA
Listing Terms Cash, Conventional, FHA, VA
Financing Cash,Conventional,FHA,VA
Special Listing Condition Standard
Read Less
Want to know what your home might be worth? Contact us for a FREE valuation!

Our team is ready to help you sell your home for the highest possible price ASAP

Bought with William G Davis • Keller Williams Real Estate - West Chester






