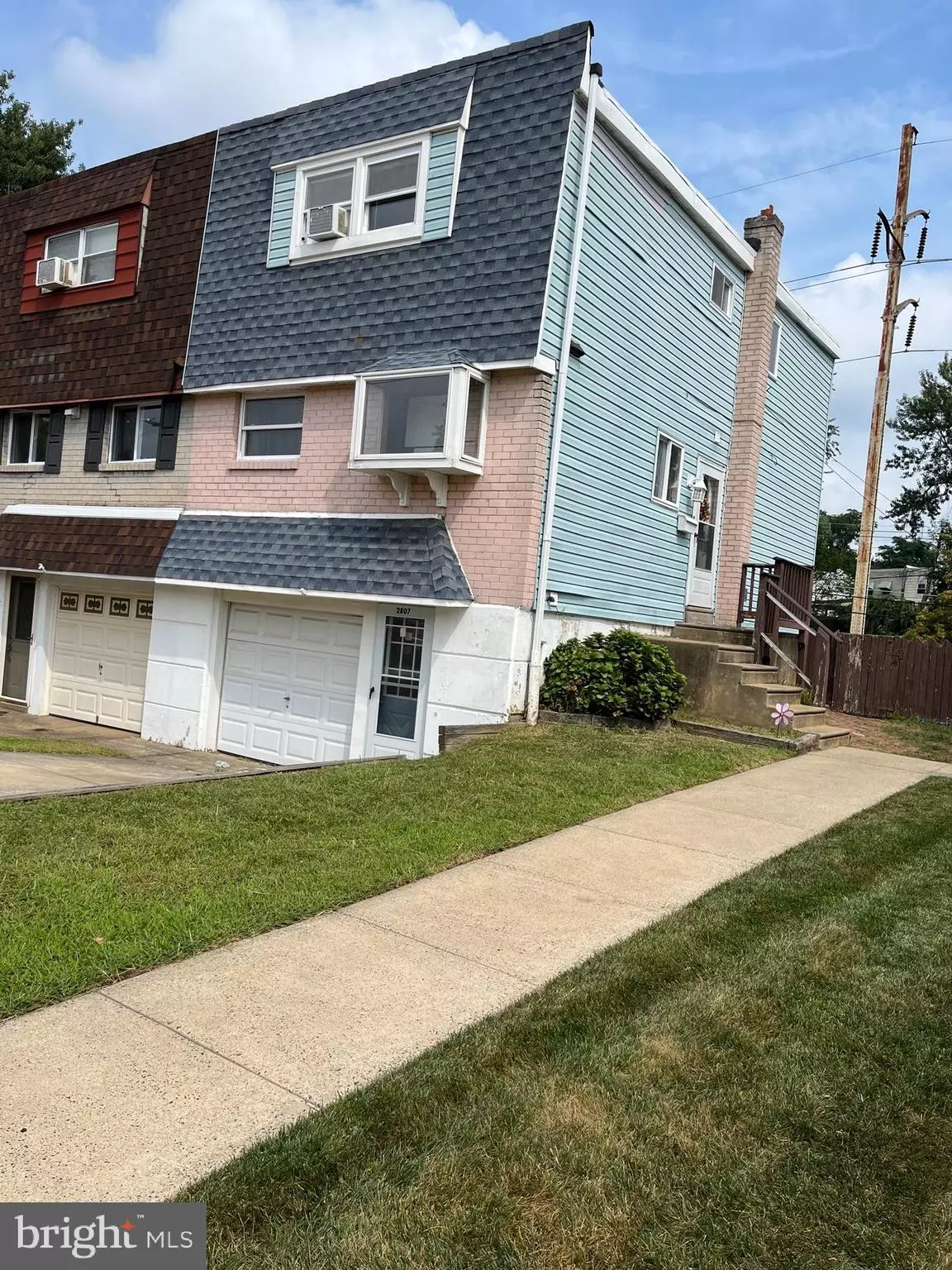$280,000
$299,999
6.7%For more information regarding the value of a property, please contact us for a free consultation.
2807 SEBRING RD Philadelphia, PA 19152
3 Beds
2 Baths
1,224 SqFt
Key Details
Sold Price $280,000
Property Type Single Family Home
Sub Type Twin/Semi-Detached
Listing Status Sold
Purchase Type For Sale
Square Footage 1,224 sqft
Price per Sqft $228
Subdivision Holme Circle
MLS Listing ID PAPH2276212
Sold Date 01/10/24
Style Traditional
Bedrooms 3
Full Baths 1
Half Baths 1
HOA Y/N N
Abv Grd Liv Area 1,224
Originating Board BRIGHT
Year Built 1956
Annual Tax Amount $3,412
Tax Year 2022
Lot Size 3,382 Sqft
Acres 0.08
Lot Dimensions 24.00 x 119.00
Property Description
3 Bedroom 1 1/2 Bath Twin w Huge Rear Yard. The main floor of the home features a large open living room with laminate floors, wood trim and with views of the rear yard. It has a formal dining room with an adjoining U-shaped kitchen with breakfast bar. The kitchen has been updated and boasts modern wood cabinets, lots of counter space and a breakfast bar with an open view to the dining room. The main floor also has a convenient half bath off the kitchen. The upper level consists of 3 generous bedrooms with ceiling fans and ample closet space and a full bath. The lower level is a finished partial basement with a walkout to the huge rear yard. The lower level also has a laundry/utility room and gives access to a one-car built-in garage. The central A/C compressor is brand new.
Location
State PA
County Philadelphia
Area 19152 (19152)
Zoning RSA3
Rooms
Basement Partially Finished, Poured Concrete, Rear Entrance, Walkout Level
Interior
Interior Features Breakfast Area, Ceiling Fan(s), Carpet, Combination Kitchen/Dining
Hot Water Natural Gas
Cooling Central A/C
Equipment Dishwasher, Disposal, Oven/Range - Gas
Fireplace N
Appliance Dishwasher, Disposal, Oven/Range - Gas
Heat Source Electric
Exterior
Water Access N
Accessibility None
Garage N
Building
Story 2
Foundation Concrete Perimeter
Sewer Public Sewer
Water Public
Architectural Style Traditional
Level or Stories 2
Additional Building Above Grade, Below Grade
New Construction N
Schools
School District The School District Of Philadelphia
Others
Senior Community No
Tax ID 571058500
Ownership Fee Simple
SqFt Source Assessor
Acceptable Financing Cash, Conventional, FHA, VA
Listing Terms Cash, Conventional, FHA, VA
Financing Cash,Conventional,FHA,VA
Special Listing Condition Standard
Read Less
Want to know what your home might be worth? Contact us for a FREE valuation!

Our team is ready to help you sell your home for the highest possible price ASAP

Bought with Eldar Badal • Dan Realty






