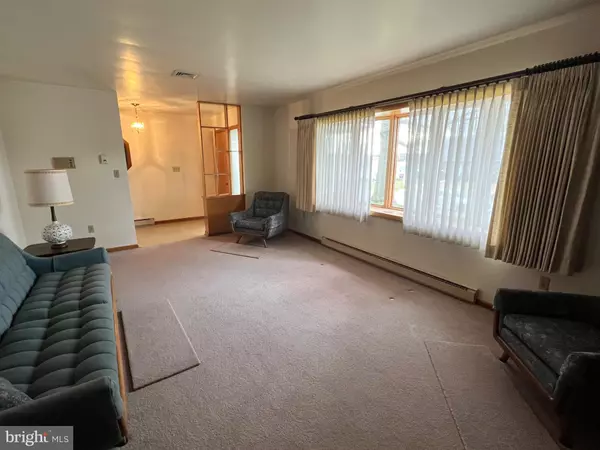$301,000
$269,000
11.9%For more information regarding the value of a property, please contact us for a free consultation.
1615 PALM ST Hershey, PA 17033
2 Beds
2 Baths
1,364 SqFt
Key Details
Sold Price $301,000
Property Type Single Family Home
Sub Type Detached
Listing Status Sold
Purchase Type For Sale
Square Footage 1,364 sqft
Price per Sqft $220
Subdivision None Available
MLS Listing ID PADA2028842
Sold Date 01/12/24
Style Traditional
Bedrooms 2
Full Baths 1
Half Baths 1
HOA Y/N N
Abv Grd Liv Area 1,364
Originating Board BRIGHT
Year Built 1967
Annual Tax Amount $3,389
Tax Year 2022
Lot Size 0.300 Acres
Acres 0.3
Lot Dimensions 91x165x88x148
Property Description
Offers received. Offer deadline is Monday, December 4 at 3 pm. Offers to be presented that day at 5 pm. Solid ranch home in Derry Township. Convenient location offering 2 bedrooms, 1 1/2 baths, main floor laundry, 2 car attached garage, shed, and more! Lower level is a blank canvas so come with your ideas and make this space your own! Terrific covered patio looks out over a great backyard with a large shed for all your gardening needs. This property also adjoins Herco owned farm fields. Home is to be sold "As Is" but has been well cared for. Total electric home has an average of $244.49 per month as per PPL. Add this one to your tour today!
Location
State PA
County Dauphin
Area Derry Twp (14024)
Zoning RESIDENTIAL
Rooms
Other Rooms Living Room, Dining Room, Bedroom 2, Kitchen, Foyer, Bedroom 1, Laundry, Bathroom 1
Basement Daylight, Full, Interior Access, Unfinished, Workshop
Main Level Bedrooms 2
Interior
Interior Features Carpet, Cedar Closet(s), Ceiling Fan(s), Combination Kitchen/Dining, Dining Area, Floor Plan - Traditional, Intercom, Stall Shower, Tub Shower, Window Treatments, Wood Floors
Hot Water Electric
Heating Baseboard - Electric
Cooling Central A/C
Fireplaces Number 1
Fireplaces Type Brick
Equipment Refrigerator, Washer, Dryer - Electric, Oven - Self Cleaning, Oven/Range - Electric, Range Hood
Furnishings No
Fireplace Y
Appliance Refrigerator, Washer, Dryer - Electric, Oven - Self Cleaning, Oven/Range - Electric, Range Hood
Heat Source Electric
Laundry Main Floor
Exterior
Exterior Feature Patio(s), Porch(es), Roof
Garage Garage - Front Entry, Garage Door Opener, Inside Access
Garage Spaces 6.0
Utilities Available Cable TV Available, Electric Available, Phone
Waterfront N
Water Access N
Roof Type Asphalt
Street Surface Black Top
Accessibility None
Porch Patio(s), Porch(es), Roof
Road Frontage Boro/Township
Attached Garage 2
Total Parking Spaces 6
Garage Y
Building
Lot Description Level
Story 1
Foundation Block
Sewer Public Sewer
Water Public
Architectural Style Traditional
Level or Stories 1
Additional Building Above Grade, Below Grade
New Construction N
Schools
Middle Schools Hershey Middle School
High Schools Hershey High School
School District Derry Township
Others
Pets Allowed Y
Senior Community No
Tax ID 24-007-201-000-0000
Ownership Fee Simple
SqFt Source Assessor
Acceptable Financing Cash, Conventional
Horse Property N
Listing Terms Cash, Conventional
Financing Cash,Conventional
Special Listing Condition Standard
Pets Description No Pet Restrictions
Read Less
Want to know what your home might be worth? Contact us for a FREE valuation!

Our team is ready to help you sell your home for the highest possible price ASAP

Bought with WANDA L. BECHTOLD • RE/MAX Pinnacle






