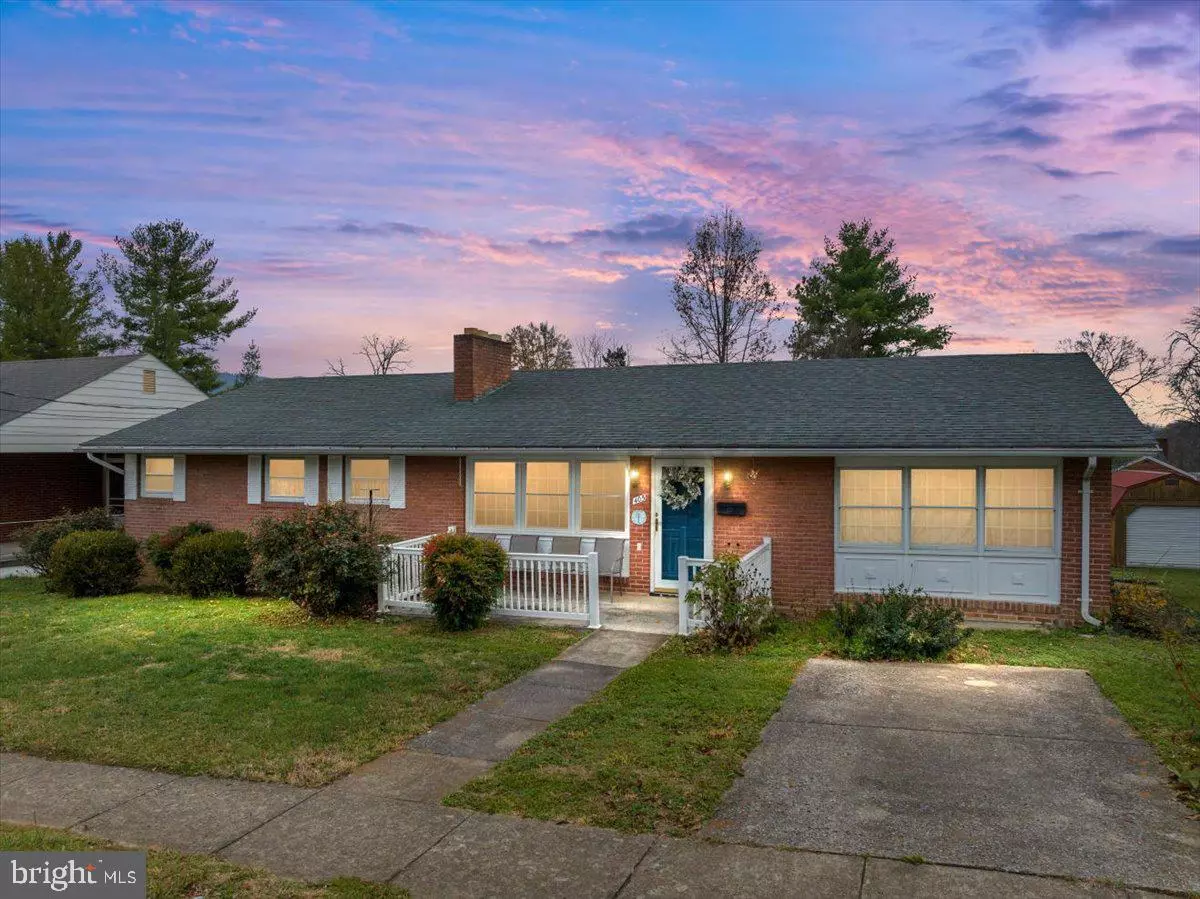$309,000
$315,000
1.9%For more information regarding the value of a property, please contact us for a free consultation.
405 W KING ST Strasburg, VA 22657
3 Beds
2 Baths
1,596 SqFt
Key Details
Sold Price $309,000
Property Type Single Family Home
Sub Type Detached
Listing Status Sold
Purchase Type For Sale
Square Footage 1,596 sqft
Price per Sqft $193
Subdivision Davis Strasburg
MLS Listing ID VASH2007400
Sold Date 01/16/24
Style Ranch/Rambler
Bedrooms 3
Full Baths 2
HOA Y/N N
Abv Grd Liv Area 1,596
Originating Board BRIGHT
Year Built 1958
Annual Tax Amount $1,717
Tax Year 2022
Lot Size 9,322 Sqft
Acres 0.21
Property Description
Welcome home to 405 W King Street in Strasburg! Upon entering through the front door, you step into a welcoming living room featuring a floor-to-ceiling brick surround on the wood fireplace, complete with a mantel and an expansive walk-in cedar coat closet. Moving left down the hallway, you'll discover three bedrooms and two bathrooms, all adorned with original hardwood flooring. Continuing straight ahead leads you through a dining room, into the kitchen, and onto a delightful sunroom/covered porch, ideal for entertaining.
Descending to the right, you'll find a spacious family room that could serve as a potential fourth bedroom if needed, along with a convenient laundry area. The staircase leads downstairs to a partially finished basement, offering a utility room (housing a train village, which the seller can remove if desired) and a recreational room featuring another wood-burning fireplace. From there, you can access the attached carport and the backyard. The main electrical panel was updated in 2023 and the roof was installed in 2015. With over 3100 square feet of interior space and only one owner, this home offers a blend of comfort and character. Walking distance to downtown Strasburg and all its amenities. Setup your showing to tour this home!
Location
State VA
County Shenandoah
Zoning RESIDENTIAL
Rooms
Other Rooms Living Room, Dining Room, Primary Bedroom, Bedroom 2, Bedroom 3, Kitchen, Family Room, Sun/Florida Room, Laundry, Recreation Room, Utility Room, Bathroom 1, Primary Bathroom
Basement Full, Heated, Interior Access, Outside Entrance, Partially Finished, Rear Entrance, Sump Pump, Walkout Stairs, Workshop, Connecting Stairway
Main Level Bedrooms 3
Interior
Interior Features Built-Ins, Carpet, Cedar Closet(s), Ceiling Fan(s), Chair Railings, Crown Moldings, Entry Level Bedroom, Primary Bath(s), Tub Shower, Walk-in Closet(s), Wood Floors, Attic, Combination Dining/Living, Kitchen - Eat-In
Hot Water Electric
Heating Forced Air, Baseboard - Electric
Cooling Central A/C
Flooring Carpet, Ceramic Tile, Hardwood, Vinyl
Fireplaces Number 2
Fireplaces Type Brick, Mantel(s), Wood
Equipment Dryer, Microwave, Refrigerator, Washer, Water Heater, Cooktop, Oven - Wall, Range Hood
Fireplace Y
Appliance Dryer, Microwave, Refrigerator, Washer, Water Heater, Cooktop, Oven - Wall, Range Hood
Heat Source Oil, Electric
Laundry Main Floor
Exterior
Exterior Feature Patio(s), Porch(es)
Garage Spaces 3.0
Waterfront N
Water Access N
Roof Type Asphalt,Shingle
Accessibility None
Porch Patio(s), Porch(es)
Total Parking Spaces 3
Garage N
Building
Lot Description Cleared, Front Yard, Level, Rear Yard
Story 2
Foundation Permanent
Sewer Public Sewer
Water Public
Architectural Style Ranch/Rambler
Level or Stories 2
Additional Building Above Grade, Below Grade
Structure Type Dry Wall
New Construction N
Schools
Elementary Schools Sandy Hook
Middle Schools Signal Knob
High Schools Strasburg
School District Shenandoah County Public Schools
Others
Senior Community No
Tax ID 025A3 A 018
Ownership Fee Simple
SqFt Source Assessor
Acceptable Financing Cash, Conventional, FHA, USDA, VA, VHDA
Listing Terms Cash, Conventional, FHA, USDA, VA, VHDA
Financing Cash,Conventional,FHA,USDA,VA,VHDA
Special Listing Condition Standard
Read Less
Want to know what your home might be worth? Contact us for a FREE valuation!

Our team is ready to help you sell your home for the highest possible price ASAP

Bought with Meghan A. Pachas • Keller Williams Realty






