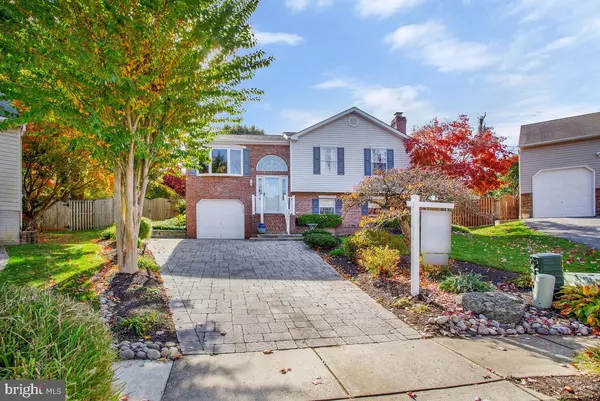$642,500
$649,900
1.1%For more information regarding the value of a property, please contact us for a free consultation.
1401 LEHMAN CT Annapolis, MD 21409
4 Beds
3 Baths
2,120 SqFt
Key Details
Sold Price $642,500
Property Type Single Family Home
Sub Type Detached
Listing Status Sold
Purchase Type For Sale
Square Footage 2,120 sqft
Price per Sqft $303
Subdivision Bay Dale Estates
MLS Listing ID MDAA2072406
Sold Date 01/29/24
Style Split Foyer
Bedrooms 4
Full Baths 2
Half Baths 1
HOA Fees $8/ann
HOA Y/N Y
Abv Grd Liv Area 1,448
Originating Board BRIGHT
Year Built 1997
Annual Tax Amount $4,955
Tax Year 2023
Lot Size 10,207 Sqft
Acres 0.23
Property Description
PRICE IMPROVEMENT. A true entertainer's delight!!!! This is NOT your typical split foyer. With a total of 2,120 finished sf, this house has had many renovations from the original owner including a large addition with vaulted ceiling. Escape into the fully fenced backyard with extensive hardscape/landscape/pond and waterfall, and you will be in your very own private oasis. Enjoy the sunken hot tub right off of the primary bedroom. Multiple areas for dining or enjoying the firepit. This 4 bedroom 2.5 bathroom has a newer roof, kitchen, hot water heater, HVAC, bathrooms, flooring, wood burning fireplace, and best of all it is in the Broadneck school district and just a hop skip and a jump away from Route 50, Chesapeake Bay Bridge and downtown Annapolis. Located on a culdesac in the highly desired neighborhood of Bay Dale Estates. Don't let this one pass you by!
Location
State MD
County Anne Arundel
Zoning R5
Rooms
Basement Connecting Stairway, Fully Finished, Garage Access, Heated, Improved, Outside Entrance, Windows, Poured Concrete
Main Level Bedrooms 3
Interior
Interior Features Bar, Ceiling Fan(s), Dining Area, Family Room Off Kitchen, Floor Plan - Open, Kitchen - Island, Recessed Lighting, Upgraded Countertops, Wet/Dry Bar, Window Treatments, Tub Shower
Hot Water Electric
Heating Heat Pump(s)
Cooling Ceiling Fan(s), Central A/C
Flooring Vinyl
Fireplaces Number 1
Fireplaces Type Wood
Equipment Built-In Microwave, Dishwasher, Disposal, Dryer - Front Loading, Oven/Range - Gas, Refrigerator, Stainless Steel Appliances, Washer - Front Loading, Water Heater - High-Efficiency
Fireplace Y
Appliance Built-In Microwave, Dishwasher, Disposal, Dryer - Front Loading, Oven/Range - Gas, Refrigerator, Stainless Steel Appliances, Washer - Front Loading, Water Heater - High-Efficiency
Heat Source Natural Gas
Laundry Basement
Exterior
Exterior Feature Patio(s)
Garage Garage - Front Entry, Garage Door Opener
Garage Spaces 3.0
Fence Fully
Amenities Available Tot Lots/Playground
Water Access N
Roof Type Asphalt
Street Surface Black Top
Accessibility None
Porch Patio(s)
Road Frontage City/County
Attached Garage 1
Total Parking Spaces 3
Garage Y
Building
Story 2
Foundation Concrete Perimeter
Sewer Public Sewer
Water Public
Architectural Style Split Foyer
Level or Stories 2
Additional Building Above Grade, Below Grade
New Construction N
Schools
High Schools Broadneck
School District Anne Arundel County Public Schools
Others
Pets Allowed Y
HOA Fee Include Common Area Maintenance
Senior Community No
Tax ID 020307690091383
Ownership Fee Simple
SqFt Source Assessor
Horse Property N
Special Listing Condition Standard
Pets Description Cats OK, Dogs OK
Read Less
Want to know what your home might be worth? Contact us for a FREE valuation!

Our team is ready to help you sell your home for the highest possible price ASAP

Bought with Keith Walsh • Berkshire Hathaway HomeServices PenFed Realty






