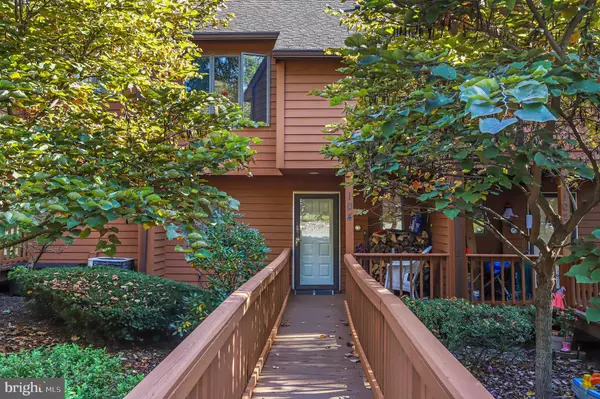$210,000
$219,900
4.5%For more information regarding the value of a property, please contact us for a free consultation.
104 TECUMSEH TRL Hedgesville, WV 25427
2 Beds
3 Baths
1,322 SqFt
Key Details
Sold Price $210,000
Property Type Condo
Sub Type Condo/Co-op
Listing Status Sold
Purchase Type For Sale
Square Footage 1,322 sqft
Price per Sqft $158
Subdivision The Woods
MLS Listing ID WVBE2023252
Sold Date 02/01/24
Style Villa
Bedrooms 2
Full Baths 2
Half Baths 1
Condo Fees $1,500/ann
HOA Fees $66/mo
HOA Y/N Y
Abv Grd Liv Area 1,322
Originating Board BRIGHT
Year Built 1989
Annual Tax Amount $976
Tax Year 2022
Property Description
This 3 level town home located in desirable Tomahawk Ridge Community with wooded views of the 14th & 16th fairways of the Stony Lick Mid-length Golf Course! Property is within walking distance to the Pro shop, Club House Grille, and driving range. Owners bath with whirlpool tub(skylight above tub) & separate corner shower with glass doors, large walk in closet with closet and another smaller second closet. 2nd guest bedroom with private bathroom and huge walk in closet. Low maintenance exterior with TRCA maintaining most of the exterior of the home and landscaping with quarterly fee of $375.00. Use your imagination to finish off the unfinished lower level any way you want. This property does not have a membership to The Woods Club. Furniture is negotiable. Property being sold in "AS IS" condition. Membership is available to The Woods Club, Inc. for a Class A or Class B up to March 1, 2024.
Location
State WV
County Berkeley
Zoning 107
Rooms
Other Rooms Primary Bedroom, Bedroom 2, Kitchen, Basement, Great Room, Laundry
Basement Unfinished
Interior
Interior Features Carpet, Cedar Closet(s), Combination Dining/Living, Floor Plan - Open, Soaking Tub, Skylight(s), Tub Shower, Walk-in Closet(s), WhirlPool/HotTub, Window Treatments
Hot Water Electric
Heating Heat Pump(s)
Cooling Central A/C
Flooring Carpet, Vinyl
Fireplaces Number 1
Fireplaces Type Mantel(s), Wood
Equipment Built-In Range, Dryer, Disposal, Dishwasher, Refrigerator, Washer, Water Heater
Furnishings Partially
Fireplace Y
Window Features Double Pane
Appliance Built-In Range, Dryer, Disposal, Dishwasher, Refrigerator, Washer, Water Heater
Heat Source Electric
Laundry Has Laundry, Dryer In Unit, Washer In Unit, Upper Floor
Exterior
Exterior Feature Balconies- Multiple, Patio(s)
Garage Spaces 2.0
Parking On Site 2
Utilities Available Cable TV Available, Electric Available, Under Ground
Amenities Available None
Waterfront N
Water Access N
View Golf Course
Roof Type Asphalt,Shingle
Street Surface Paved
Accessibility None
Porch Balconies- Multiple, Patio(s)
Road Frontage Road Maintenance Agreement, HOA
Total Parking Spaces 2
Garage N
Building
Lot Description PUD
Story 3
Foundation Crawl Space
Sewer Public Sewer
Water Public
Architectural Style Villa
Level or Stories 3
Additional Building Above Grade
Structure Type Dry Wall,Vaulted Ceilings
New Construction N
Schools
Elementary Schools Call School Board
Middle Schools Call School Board
High Schools Call School Board
School District Berkeley County Schools
Others
Pets Allowed Y
HOA Fee Include Management,Road Maintenance,Trash,Snow Removal
Senior Community No
Tax ID 04 19F008900000000
Ownership Fee Simple
SqFt Source Assessor
Acceptable Financing Cash, Conventional, FHA, USDA, VA
Horse Property N
Listing Terms Cash, Conventional, FHA, USDA, VA
Financing Cash,Conventional,FHA,USDA,VA
Special Listing Condition Standard
Pets Description Cats OK, Dogs OK
Read Less
Want to know what your home might be worth? Contact us for a FREE valuation!

Our team is ready to help you sell your home for the highest possible price ASAP

Bought with George Nunn • Roberts Realty Group, LLC






