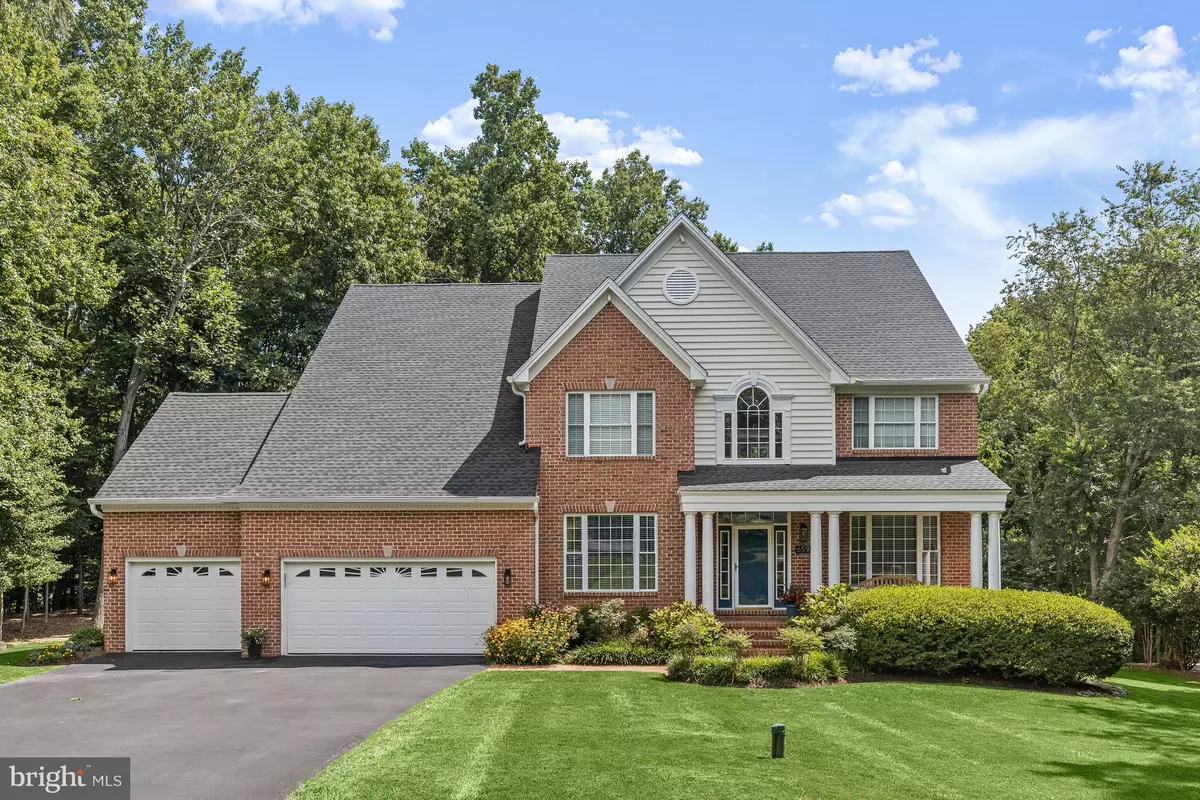$1,175,000
$1,200,000
2.1%For more information regarding the value of a property, please contact us for a free consultation.
659 SEAN DR Annapolis, MD 21401
5 Beds
4 Baths
4,623 SqFt
Key Details
Sold Price $1,175,000
Property Type Single Family Home
Sub Type Detached
Listing Status Sold
Purchase Type For Sale
Square Footage 4,623 sqft
Price per Sqft $254
Subdivision Steuart Station
MLS Listing ID MDAA2073754
Sold Date 02/02/24
Style Colonial
Bedrooms 5
Full Baths 3
Half Baths 1
HOA Y/N N
Abv Grd Liv Area 3,582
Originating Board BRIGHT
Year Built 1999
Annual Tax Amount $8,007
Tax Year 2023
Lot Size 1.140 Acres
Acres 1.14
Property Description
Discover serenity in this idyllic brick colonial home exuding timeless charm and stately presence. Nestled on a serene cul-de-sac with lush 1.14 acres and boasting a backyard retreat that seamlessly transitions into over 50 acres of county-owned Park Lake setting, complete with meandering streams—a rare and captivating extension to your private sanctuary. Impeccable curb appeal including a recently replaced roof, charming brick walkway, and covered front porch invite you to step into luxury.
With 5 bedrooms and 3.5 baths spread over 3 expansive levels, this residence seamlessly blends sophistication and comfort. Hardwood floors, crown molding, chair railing, two fireplaces, and upgraded lighting fixtures and recessed lighting grace the home, while the generously sized living spaces create an inviting atmosphere.
The heart of the home lies in the updated kitchen, where quartz counters, an oversized subway-tiled backsplash, and soft-close cabinetry harmonize for a modern twist on a classic aesthetic. The kitchen with an island and a breakfast bar, gas cooktop, and double wall ovens elevate the culinary experience. Adjacent is the family room, featuring a cozy brick wood-burning fireplace and a plethora of windows that flood the space with natural light. A 14'x13' bedroom on the main level provides a versatile space that can be used to best suit your needs whether that be a private workspace or sanctuary for out of town guests.
The upper level reveals a sprawling primary bedroom with two walk-in closets and a renovated en-suite bath boasting a double vanity, soaking tub, and frameless glass shower. Three additional generously sized bedrooms and a hall bath with a double vanity complete the second floor.
The remodeled lower level is an entertainer's dream, featuring a recreation room with a stone-accented gas fireplace, and French doors leading to the outdoors with ample space for relaxing around the fire, exercise equipment, and game tables. A versatile bonus room and a full bath with a luxury walk-in shower offer flexibility and convenience. A storage room with built-in shelving adds functionality.
Step outside to discover a haven for outdoor living, with a large back deck, custom stone patio with seating wall and walkway from the walkout lower level, fire pit area with stone fire pit, and a backdrop of the wooded expanse. The beautifully landscaped yard boasts an underground sprinkler system, meticulously serviced each year to maintain a vibrant and lush exterior, ensuring your oasis remains in pristine condition. Completing the picture is an attached 3-car garage with an extra deep third bay, floor shelving units and wall cabinets, ensuring both style and convenience in this exceptional residence.
Property Updates: New kitchen white quartz countertops, double oven and gas stovetop (2023), stainless steel dryer (2023), double door stainless steel refrigerator (2020), roof and complete gutter system (2020), backyard sod around stone patio (2023), stone firepit (2021), and central air conditioning and heating units (double; 2020).
Location
State MD
County Anne Arundel
Zoning R1
Rooms
Other Rooms Living Room, Dining Room, Primary Bedroom, Bedroom 2, Bedroom 3, Bedroom 4, Kitchen, Family Room, Foyer, Laundry, Office, Recreation Room, Storage Room, Bonus Room
Basement Connecting Stairway, Daylight, Partial, Fully Finished, Heated, Improved, Outside Entrance, Rear Entrance, Walkout Level, Windows, Shelving, Space For Rooms, Interior Access
Main Level Bedrooms 1
Interior
Interior Features Attic, Breakfast Area, Carpet, Ceiling Fan(s), Chair Railings, Crown Moldings, Dining Area, Family Room Off Kitchen, Floor Plan - Traditional, Kitchen - Eat-In, Kitchen - Island, Recessed Lighting, Primary Bath(s), Upgraded Countertops, Walk-in Closet(s), Wood Floors, Pantry, Combination Kitchen/Dining, Double/Dual Staircase, Formal/Separate Dining Room, Kitchen - Table Space, Soaking Tub
Hot Water Propane, Tankless
Heating Forced Air, Programmable Thermostat, Zoned
Cooling Central A/C, Programmable Thermostat, Zoned
Flooring Carpet, Ceramic Tile, Hardwood
Fireplaces Number 2
Fireplaces Type Brick, Gas/Propane, Mantel(s), Screen, Stone, Wood
Equipment Built-In Microwave, Cooktop, Dishwasher, Icemaker, Oven - Double, Oven - Wall, Oven/Range - Gas, Stainless Steel Appliances, Disposal, Refrigerator, Water Heater - Tankless
Fireplace Y
Window Features Casement,Double Pane,Screens,Vinyl Clad
Appliance Built-In Microwave, Cooktop, Dishwasher, Icemaker, Oven - Double, Oven - Wall, Oven/Range - Gas, Stainless Steel Appliances, Disposal, Refrigerator, Water Heater - Tankless
Heat Source Propane - Owned
Laundry Has Laundry, Main Floor
Exterior
Exterior Feature Deck(s), Patio(s)
Garage Garage - Front Entry, Garage Door Opener
Garage Spaces 3.0
Water Access N
View Garden/Lawn, Trees/Woods
Roof Type Architectural Shingle
Accessibility Other
Porch Deck(s), Patio(s)
Attached Garage 3
Total Parking Spaces 3
Garage Y
Building
Lot Description Cul-de-sac, Front Yard, Landscaping, Partly Wooded, Rear Yard, SideYard(s), Backs - Parkland, Backs to Trees
Story 3
Foundation Other
Sewer On Site Septic
Water Well
Architectural Style Colonial
Level or Stories 3
Additional Building Above Grade, Below Grade
Structure Type 2 Story Ceilings,9'+ Ceilings,Dry Wall,High
New Construction N
Schools
Elementary Schools Rolling Knolls
Middle Schools Bates
High Schools Annapolis
School District Anne Arundel County Public Schools
Others
Senior Community No
Tax ID 020275390084950
Ownership Fee Simple
SqFt Source Assessor
Security Features Main Entrance Lock,Security System,Smoke Detector
Special Listing Condition Standard
Read Less
Want to know what your home might be worth? Contact us for a FREE valuation!

Our team is ready to help you sell your home for the highest possible price ASAP

Bought with Stacy L Henderson • Coldwell Banker Realty






