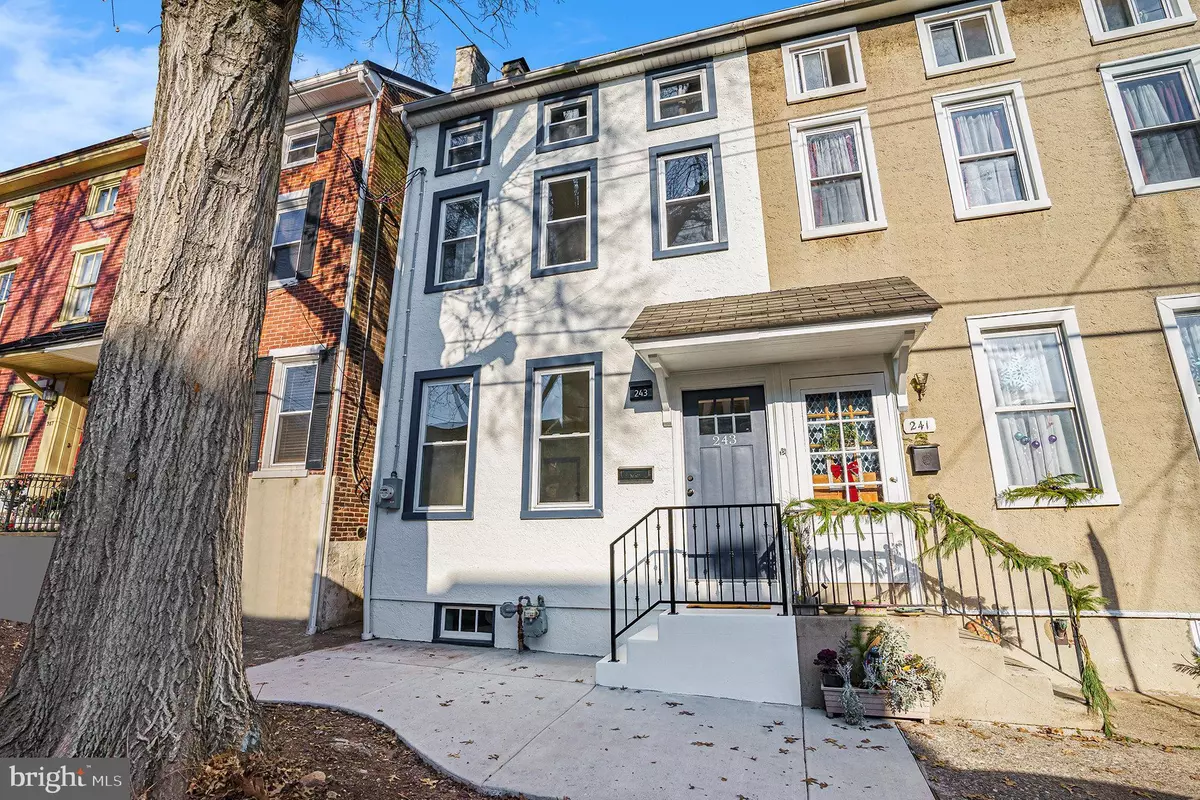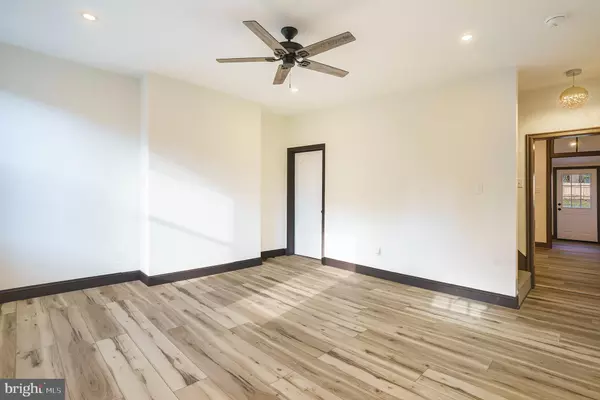$415,000
$399,900
3.8%For more information regarding the value of a property, please contact us for a free consultation.
243 WASHINGTON AVE Phoenixville, PA 19460
3 Beds
2 Baths
1,439 SqFt
Key Details
Sold Price $415,000
Property Type Single Family Home
Sub Type Twin/Semi-Detached
Listing Status Sold
Purchase Type For Sale
Square Footage 1,439 sqft
Price per Sqft $288
Subdivision None Available
MLS Listing ID PACT2057932
Sold Date 02/08/24
Style Traditional
Bedrooms 3
Full Baths 1
Half Baths 1
HOA Y/N N
Abv Grd Liv Area 1,439
Originating Board BRIGHT
Year Built 1900
Annual Tax Amount $3,392
Tax Year 2023
Lot Size 1,660 Sqft
Acres 0.04
Lot Dimensions 0.00 x 0.00
Property Description
Start the New Year off with an amazing fully RENOVATED 3 bed 1.5 ba twin home nestled on ONE of the most desirable tree lined streets, centrally located in the charming town of Phoenixville! This meticulous upscale home will be the one everyone is going to be talking about this January! The gorgeous restored exterior features an elegant refreshed look with custom stair rails and a stunning new front door. Open that door and you are greeted with a spacious living room showing ample natural light and LED recessed lighting and breezy ceiling fan to go with an airy newly installed wide plank flooring that will make your jaw drop! Alluring custom lighting guides you to the fantastic eat in kitchen featuring all NEW white cabinetry, Quartz countertops, splendid custom backsplash, brand new stainless steel LG appliances, and lovely details throughout!! A powder room with NEW laundry center create the perfect first floor set up leading to an enclosed fence rear yard. This yard will be perfect for outdoor BBQ's, letting the pets roam, and more! But the best part is still to come as you go to the alluring 2nd floor with an amazing restored and ORIGINAL wide plank hardwood floor leading to an ample sanctuary of a PRIMARY bedroom with feature wall and sconce lighting and a WALK IN closet! The 2nd floor bathroom is stunning with its multi jet panel shower system, gorgeous tile shower with soaking tub, and a matching vanity! The 2nd bedroom is a perfect size with an amazing view of the rear yard. More surprises abound as you step up to the 3rd floor and be prepared to enjoy ANOTHER BIG bedroom with deep closet and a bonus space that is perfect as an office, workout room, meditation area, and more! The basement is a versatile use that is perfect for storage and where you will find a brand NEW HVAC heat pump and central AC system, NEW hot water heater, NEW upgraded 200 amp electric service and updated plumbing throughout! The upgrades galore include FRESHLY painted walls, new concrete sidewalk in front and rear of the home, a new architectural shingle roof in rear of the home, and fully inspected renovations with permits pulled in the Borough of Phoenixville with LOW LOW LOW taxes! Get ready to make this wonderful home yours in 2024 that is within walking distance of all the great restaurants, shops, and places Phoenixville has to offer on Bridge St and Main St! Square footage is estimated and should be verified by buyer. Showings begin Friday 1/5 at 5pm, open house 1/6 from 11am - 2pm.
Location
State PA
County Chester
Area Phoenixville Boro (10315)
Zoning NCR2
Rooms
Other Rooms Bedroom 2, Bedroom 3, Bedroom 1, Full Bath
Basement Full, Unfinished, Outside Entrance
Interior
Interior Features Floor Plan - Traditional, Recessed Lighting, Ceiling Fan(s), Walk-in Closet(s)
Hot Water Electric
Heating Hot Water
Cooling Central A/C
Equipment Dishwasher, Refrigerator, Dryer, Microwave, Oven - Single, Oven/Range - Gas, Washer
Fireplace N
Appliance Dishwasher, Refrigerator, Dryer, Microwave, Oven - Single, Oven/Range - Gas, Washer
Heat Source Electric
Laundry Main Floor
Exterior
Waterfront N
Water Access N
Accessibility None
Garage N
Building
Story 3
Foundation Concrete Perimeter
Sewer Public Sewer
Water Public
Architectural Style Traditional
Level or Stories 3
Additional Building Above Grade, Below Grade
New Construction N
Schools
School District Phoenixville Area
Others
Senior Community No
Tax ID 15-09 -0686
Ownership Fee Simple
SqFt Source Assessor
Acceptable Financing Cash, Conventional, FHA, VA
Listing Terms Cash, Conventional, FHA, VA
Financing Cash,Conventional,FHA,VA
Special Listing Condition Standard
Read Less
Want to know what your home might be worth? Contact us for a FREE valuation!

Our team is ready to help you sell your home for the highest possible price ASAP

Bought with Colleen Fida • Keller Williams Realty Group






