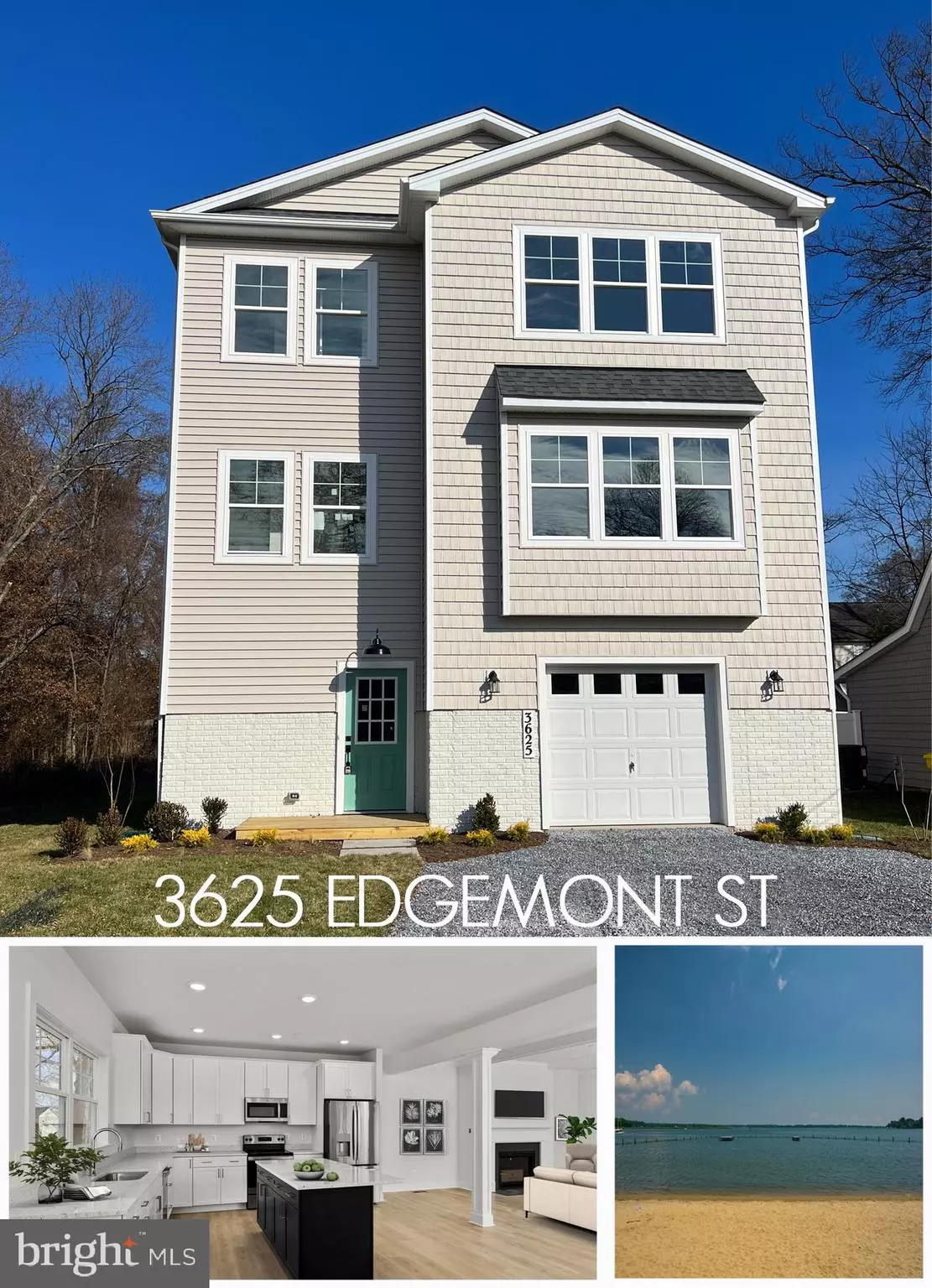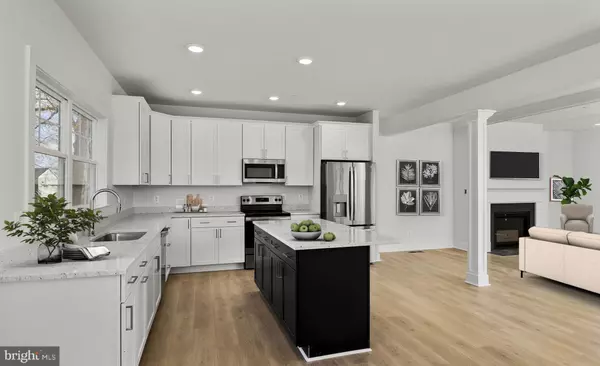$665,000
$675,000
1.5%For more information regarding the value of a property, please contact us for a free consultation.
3625 EDGEMONT ST Edgewater, MD 21037
4 Beds
4 Baths
2,610 SqFt
Key Details
Sold Price $665,000
Property Type Single Family Home
Sub Type Detached
Listing Status Sold
Purchase Type For Sale
Square Footage 2,610 sqft
Price per Sqft $254
Subdivision Selby On The Bay
MLS Listing ID MDAA2073968
Sold Date 02/15/24
Style Coastal
Bedrooms 4
Full Baths 3
Half Baths 1
HOA Y/N N
Abv Grd Liv Area 2,610
Originating Board BRIGHT
Year Built 2023
Annual Tax Amount $1,843
Tax Year 2023
Lot Size 8,000 Sqft
Acres 0.18
Property Description
Buy this lovely NEW home with 2-1 buy down options with 1st year rates as low as the 4's (rates vary based upon down payment, credit & income). **FREE 12'X16' PRESSURE TREATED DECK WITH WHITE VINYL RAILS (no stairs to grade) WITH CONTRACT BEFORE THE NEW YEAR** Welcome to your dream home nestled in the heart of the vibrant water-oriented community of SELBY ON THE BAY! This brand-new stunning residence with a coastal vibe offers the perfect blend of luxury and comfort. The entry level features an oversized 1 car garage pre-wired for EV charger, a large bedroom and full bath. The main level offers a gourmet kitchen with a huge walk-in pantry, laundry room, powder room, dining area (with access to your future deck - deck not included) and an expansive family room with a fireplace and abundant natural light. The upper level boasts 2 additional bedrooms, a hall full bath and primary suite with a large walk-in closet and ensuite full bath. Beyond the confines of your property, take advantage of the Selby on the Bay community amenities which include a community beach, boat ramp, picnic/tot lot area, clubhouse, basketball/pickleball court and easy access to the privately owned Selby Bay Marina --- all designed to enhance your waterfront lifestyle! Whether you're a boating enthusiast, a nature lover, or simply enjoy living near the water, this home provides easy access to a range of recreational activities and local attractions. BUILDER IS OFFERING $10,000 TOWARDS CLOSING WITH USE OF PREFERRED LENDER AND TITLE CO. AND CLOSING BEFORE THE END OF THE YEAR! PLEASE NOTE: BUYER TO PAY 100% OF DOCS AND TRANSFERS.
Location
State MD
County Anne Arundel
Zoning R
Rooms
Main Level Bedrooms 1
Interior
Interior Features Combination Dining/Living, Combination Kitchen/Living, Family Room Off Kitchen, Floor Plan - Open, Kitchen - Gourmet, Kitchen - Island, Pantry, Recessed Lighting, Sprinkler System, Walk-in Closet(s)
Hot Water Electric
Heating Heat Pump(s)
Cooling Central A/C
Fireplaces Number 1
Fireplaces Type Gas/Propane
Equipment Built-In Microwave, Dishwasher, Exhaust Fan, Oven/Range - Electric, Refrigerator, Water Heater
Fireplace Y
Appliance Built-In Microwave, Dishwasher, Exhaust Fan, Oven/Range - Electric, Refrigerator, Water Heater
Heat Source Electric
Laundry Hookup
Exterior
Garage Garage - Front Entry
Garage Spaces 5.0
Amenities Available Beach, Picnic Area, Boat Ramp, Club House, Marina/Marina Club
Waterfront N
Water Access Y
Water Access Desc Fishing Allowed,Canoe/Kayak,Swimming Allowed
Roof Type Architectural Shingle
Accessibility None
Attached Garage 1
Total Parking Spaces 5
Garage Y
Building
Story 3
Foundation Concrete Perimeter
Sewer Public Septic
Water Well
Architectural Style Coastal
Level or Stories 3
Additional Building Above Grade, Below Grade
New Construction Y
Schools
Elementary Schools Central
Middle Schools Central
High Schools South River
School District Anne Arundel County Public Schools
Others
Senior Community No
Tax ID 020157990251618
Ownership Fee Simple
SqFt Source Assessor
Special Listing Condition Standard
Read Less
Want to know what your home might be worth? Contact us for a FREE valuation!

Our team is ready to help you sell your home for the highest possible price ASAP

Bought with Anais Messaadi • Berkshire Hathaway HomeServices PenFed Realty






