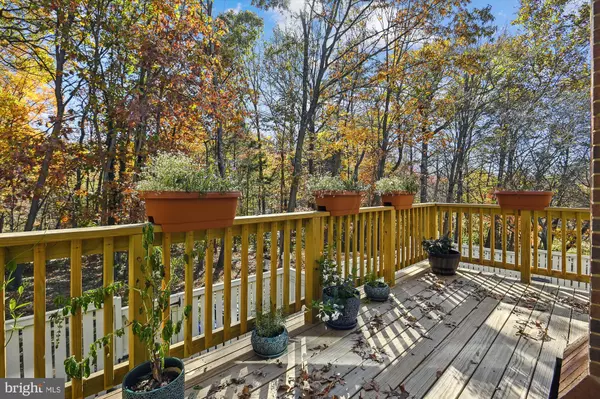$600,000
$575,000
4.3%For more information regarding the value of a property, please contact us for a free consultation.
1517 AUTUMN RIDGE CIR Reston, VA 20194
3 Beds
4 Baths
1,300 SqFt
Key Details
Sold Price $600,000
Property Type Townhouse
Sub Type Interior Row/Townhouse
Listing Status Sold
Purchase Type For Sale
Square Footage 1,300 sqft
Price per Sqft $461
Subdivision Summit Chase Cluster
MLS Listing ID VAFX2153894
Sold Date 02/16/24
Style Traditional
Bedrooms 3
Full Baths 3
Half Baths 1
HOA Fees $123/qua
HOA Y/N Y
Abv Grd Liv Area 1,300
Originating Board BRIGHT
Year Built 1986
Annual Tax Amount $6,267
Tax Year 2023
Lot Size 1,350 Sqft
Acres 0.03
Property Description
Welcome to this prime location in the charming neighborhood of Reston, where you'll find this exquisite 3-level, 3-bedroom, 3.5-bath townhouse. As you step inside, you'll be greeted by a delightful walkout patio and a fenced yard, perfect for enjoying the outdoors. The refurbished deck offers a private oasis with breathtaking views of the surrounding wooded area.
Experience the luxury of villa-style living as you enter the inviting main level, featuring a generously remodeled powder room. The open living room boasts elegant hand-scraped maple hardwood floors that flow seamlessly throughout the main and upper levels. The kitchen is a true masterpiece, tastefully renovated to create a spacious, bright, and airy feel. With a dining area that leads to double glass doors, you'll have easy access to the deck and the beauty of nature beyond.
This gourmet kitchen is a chef's dream, equipped with a premium farmhouse sink with a convenient drainboard, shaker-style cabinets, sleek granite countertops, a breakfast island, a gas stove, updated lighting, a clever appliance lift in the peninsula, and under-cabinet vacuum and pull-out spice racks. It's the perfect space to unleash your culinary creativity.
As you ascend to the upper level, you'll discover the primary suite, complete with a full bath for your relaxation and rejuvenation. Two additional bedrooms and a renovated hall bath provide ample space for family or guests.
The basement offers a comfortable family room with a charming brick fireplace, allowing for cozy evenings spent with loved ones. Full windows bring in ample natural light and provide direct access to the fenced backyard. There's also a bonus room and a third full bath, perfect for accommodating guests or creating a private study space. The spacious laundry area comes with extra storage space tucked neatly under the stairs.
This home has been meticulously upgraded with new kitchen appliances, an architectural shingled roof with two sun tunnels, a brick patio, stunning maple hardwoods throughout, updated light fixtures, an updated Trane HVAC system equipped with UV light, custom sliding glass doors, updated windows, an upgraded hot water heater, and thoughtful updates to the upper-level baths and half bath. The bedrooms are fitted with ceiling fans and lights, and the front and rear yards have been refreshed with new sod, adding to the home's curb appeal.
Living in this vibrant community of Reston, you'll enjoy the convenience of nearby shopping centers, restaurants, and the bustling Reston Town Center, all just a short distance away. The Reston Metro station and international airport are minutes away, making travel a breeze. For outdoor enthusiasts, North Point Lake offers a plethora of trails to explore.
Reston itself provides a wealth of amenities, including several pools, tennis courts, walking paths, picturesque lakes, pavilions, and more. You'll also have the luxury of walking to the secluded Autumn Wood pool, playground, tennis courts, pickleball courts, basketball courts, and the cluster tot lot. This townhouse offers a truly exceptional lifestyle in the heart of Reston.
Don't miss the opportunity to make this charming townhouse your new home. Schedule a showing today and experience the beauty and convenience of living in Reston!
Location
State VA
County Fairfax
Zoning 372
Rooms
Basement Fully Finished, Walkout Level
Interior
Interior Features Combination Kitchen/Dining, Floor Plan - Traditional, Kitchen - Island, Kitchen - Table Space
Hot Water Natural Gas
Heating Central
Cooling Heat Pump(s)
Fireplaces Number 1
Equipment Built-In Range, Dishwasher, Disposal, Oven/Range - Gas, Range Hood, Refrigerator, Washer, Dryer, Icemaker
Fireplace Y
Appliance Built-In Range, Dishwasher, Disposal, Oven/Range - Gas, Range Hood, Refrigerator, Washer, Dryer, Icemaker
Heat Source Natural Gas
Exterior
Waterfront N
Water Access N
Accessibility None
Garage N
Building
Story 3
Foundation Other
Sewer Public Sewer
Water Public
Architectural Style Traditional
Level or Stories 3
Additional Building Above Grade, Below Grade
New Construction N
Schools
School District Fairfax County Public Schools
Others
Pets Allowed Y
Senior Community No
Tax ID 0113 13070019
Ownership Fee Simple
SqFt Source Assessor
Special Listing Condition Standard
Pets Description Dogs OK
Read Less
Want to know what your home might be worth? Contact us for a FREE valuation!

Our team is ready to help you sell your home for the highest possible price ASAP

Bought with Rowena C De Leon • Coldwell Banker Realty






