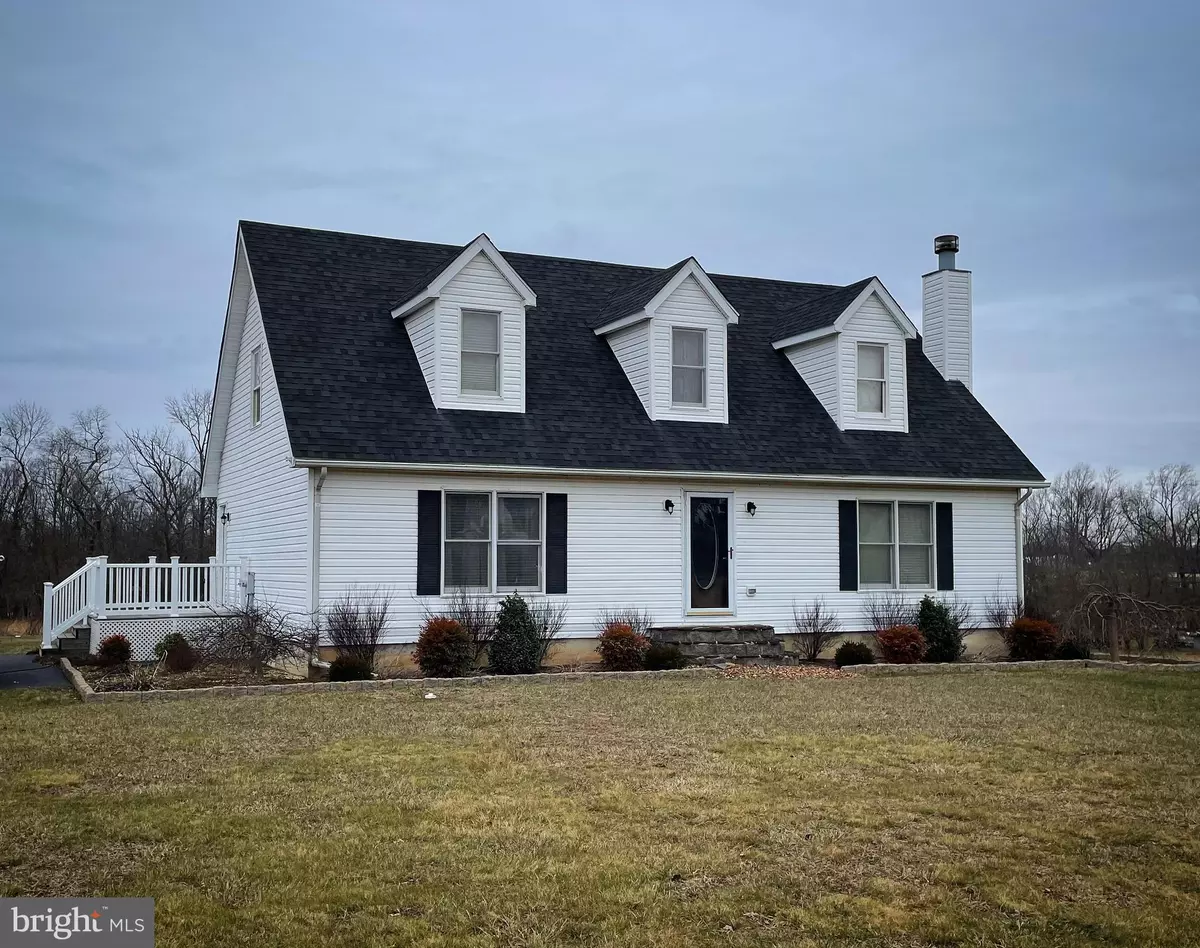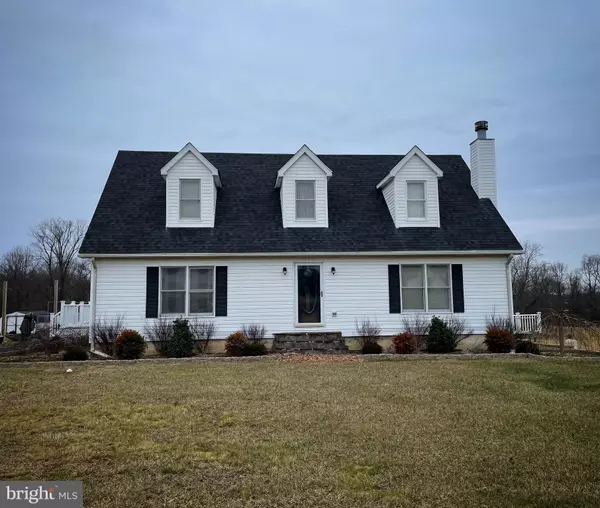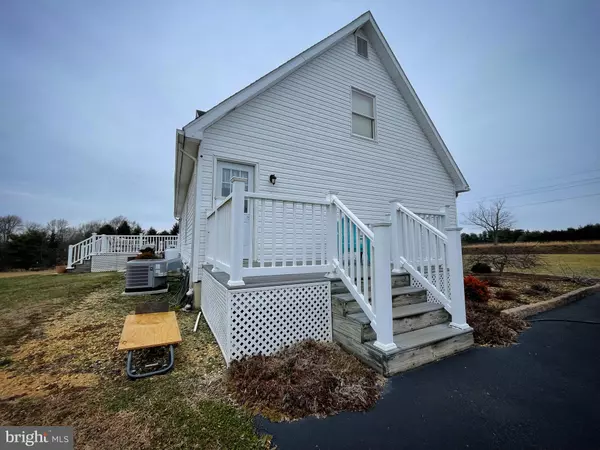$370,000
$370,000
For more information regarding the value of a property, please contact us for a free consultation.
406 SEELEY COHANSEY RD Bridgeton, NJ 08302
3 Beds
3 Baths
1,971 SqFt
Key Details
Sold Price $370,000
Property Type Single Family Home
Sub Type Detached
Listing Status Sold
Purchase Type For Sale
Square Footage 1,971 sqft
Price per Sqft $187
MLS Listing ID NJCB2016248
Sold Date 02/15/24
Style Cape Cod
Bedrooms 3
Full Baths 2
Half Baths 1
HOA Y/N N
Abv Grd Liv Area 1,971
Originating Board BRIGHT
Year Built 1998
Annual Tax Amount $7,605
Tax Year 2022
Lot Size 1.500 Acres
Acres 1.5
Lot Dimensions 0.00 x 0.00
Property Description
3 bedroom, 2.5 bath on 1.5 acres in Hopewell Twp! Many upgrades made in the recent years! From the side porch area, you enter the home into the combination mudroom/laundry room. Immediately past that area is the conveniently located half bath. Once down the hall, you find yourself in the completely remodeled kitchen featuring custom soft close Maple cabinets, granite countertops and all new stainless steel appliances completed in 2023. Featuring a 9' granite island perfect for breakfasts or entertaining. Adjacent to the kitchen is the dining area with Anderson sliders to the composite deck. Off the dining area is the home's main living room area complete with stone wood burning fireplace and custom Cedar mantel. Off the kitchen is a large pantry for all your kitchen storage. The main bedroom is located on the first floor with his and her closets, one being a walk in. Attached to the main bedroom is the custom main bathroom remodeled in 2022 with custom 3'x3' walk in shower and granite countertop. Hardwood flooring is throughout the first floor refinished in 2023. Upstairs are the homes 2 large bedrooms and second full bath. Both bedrooms feature hardwood flooring and ample closet space. The second full bath features tile flooring and a full shower/tub. Downstairs you will find the finished basement and separate storage area. The finished basement features carpeting and recessed lighting along with an additional storage closet. A wall propane heater keeps the are cozy in cooler temperatures and naturally cool during the warmer months. A separate storage area provide tons of space for all your storage needs. Easy access to the outside is provided through a doorway to the Bilco doors. Enjoy the outdoors on the deck with lower level previously connected to an above ground pool with EP Henry retaining wall. For the mechanic or hobbyist, there is a 24'x24' detached garage pole barn featuring Prodex R13 insulation, ceiling fans, LED lighting, Senville mini split system and connection for a wood/pellet stove (pellet stove excluded). New roof in 2022, Kitchen is 2023, Main bath in 2022. Property recently appraised in Nov 2023. Sellers offering a 1 year Home Warranty! Buyer responsible for any/all inspections/repairs/certifications. Don't miss your chance for this piece of privacy and country living! Schedule your showing today!
Location
State NJ
County Cumberland
Area Hopewell Twp (20607)
Zoning R
Rooms
Other Rooms Living Room, Primary Bedroom, Bedroom 2, Bedroom 3, Kitchen, Basement, Storage Room, Bathroom 2, Bathroom 3, Primary Bathroom
Basement Partially Finished, Walkout Stairs
Main Level Bedrooms 1
Interior
Interior Features Attic, Carpet, Ceiling Fan(s), Combination Kitchen/Dining, Dining Area, Entry Level Bedroom, Floor Plan - Traditional, Kitchen - Eat-In, Kitchen - Island, Pantry, Stall Shower, Walk-in Closet(s), Upgraded Countertops, Tub Shower, Water Treat System, Wood Floors
Hot Water Oil
Heating Baseboard - Hot Water, Zoned
Cooling Central A/C, Ceiling Fan(s)
Fireplaces Number 1
Fireplaces Type Brick, Fireplace - Glass Doors, Mantel(s), Wood
Equipment Built-In Microwave, Dryer, Oven/Range - Gas, Refrigerator, Washer, Water Heater
Fireplace Y
Appliance Built-In Microwave, Dryer, Oven/Range - Gas, Refrigerator, Washer, Water Heater
Heat Source Oil
Laundry Main Floor
Exterior
Exterior Feature Deck(s), Porch(es)
Garage Additional Storage Area, Garage - Front Entry
Garage Spaces 2.0
Utilities Available Cable TV, Electric Available
Waterfront N
Water Access N
Roof Type Architectural Shingle
Accessibility None
Porch Deck(s), Porch(es)
Road Frontage City/County
Total Parking Spaces 2
Garage Y
Building
Story 2
Foundation Block
Sewer On Site Septic
Water Well
Architectural Style Cape Cod
Level or Stories 2
Additional Building Above Grade, Below Grade
Structure Type Dry Wall
New Construction N
Schools
School District Cumberland Regional Distr Schools
Others
Senior Community No
Tax ID 07-00004-00002 01
Ownership Fee Simple
SqFt Source Assessor
Security Features Carbon Monoxide Detector(s),Smoke Detector
Special Listing Condition Standard
Read Less
Want to know what your home might be worth? Contact us for a FREE valuation!

Our team is ready to help you sell your home for the highest possible price ASAP

Bought with Stacy Butewicz • Keller Williams Real Estate - Princeton






