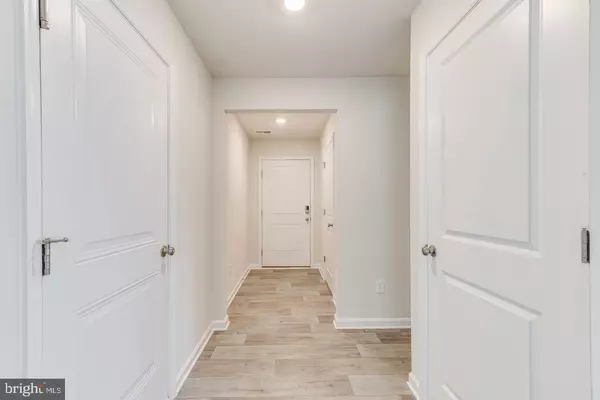$424,000
$439,000
3.4%For more information regarding the value of a property, please contact us for a free consultation.
5205 CROOKED LN Stephens City, VA 22655
4 Beds
3 Baths
2,000 SqFt
Key Details
Sold Price $424,000
Property Type Single Family Home
Sub Type Detached
Listing Status Sold
Purchase Type For Sale
Square Footage 2,000 sqft
Price per Sqft $212
Subdivision None Available
MLS Listing ID VAFV2017302
Sold Date 01/29/24
Style Contemporary
Bedrooms 4
Full Baths 2
Half Baths 1
HOA Y/N N
Abv Grd Liv Area 2,000
Originating Board BRIGHT
Year Built 2024
Annual Tax Amount $2,840
Tax Year 2024
Property Description
Brand new and never lived in single family home has 4 beds and 2.5 baths. This Pine model has almost 2,000 square foot, it is an open concept home, offering four bedrooms, two and a half bathrooms and a two-car garage. A foyer with a powder room and coat closet greets you as you enter this home. The open floorplan allows you and your loved ones to spend quality time together while in the living room, casual dining area and kitchen. The spacious kitchen has a large island with room for seating, an impressive corner pantry, plenty of cabinet space and stainless-steel appliances that overlook the living and dining area with a sliding glass door for easy access to the backyard. Upstairs you will find the owner's suite complete with a private, double bowl vanity bathroom and two oversized walk-in closets. The additional three spacious bedrooms allow for everyone to have their privacy and share access to the second full bathroom. The laundry room is conveniently located upstairs along with an ample hallway closet that could be used as an additional linen closet or for extra storage.
Location
State VA
County Frederick
Zoning NONE
Interior
Hot Water Electric
Heating Forced Air
Cooling Central A/C
Heat Source Natural Gas
Exterior
Garage Garage - Front Entry
Garage Spaces 4.0
Waterfront N
Water Access N
Accessibility None
Attached Garage 2
Total Parking Spaces 4
Garage Y
Building
Story 2
Foundation Concrete Perimeter
Sewer Public Septic
Water Public
Architectural Style Contemporary
Level or Stories 2
Additional Building Above Grade, Below Grade
New Construction Y
Schools
Elementary Schools Middletown
Middle Schools Robert E. Aylor
High Schools Sherando
School District Frederick County Public Schools
Others
Pets Allowed Y
Senior Community No
Tax ID NO TAX RECORD
Ownership Other
Special Listing Condition Standard
Pets Description Case by Case Basis
Read Less
Want to know what your home might be worth? Contact us for a FREE valuation!

Our team is ready to help you sell your home for the highest possible price ASAP

Bought with Hui Zhong • BMI REALTORS INC.






