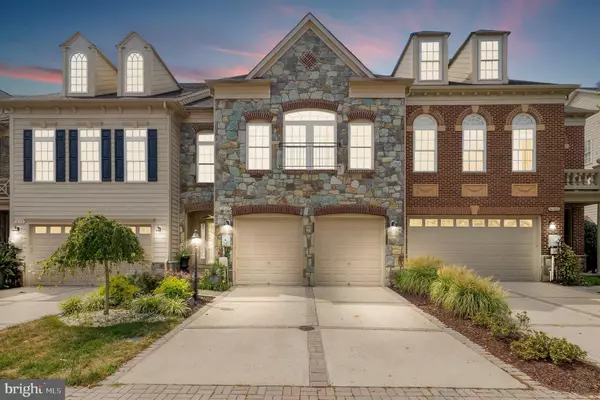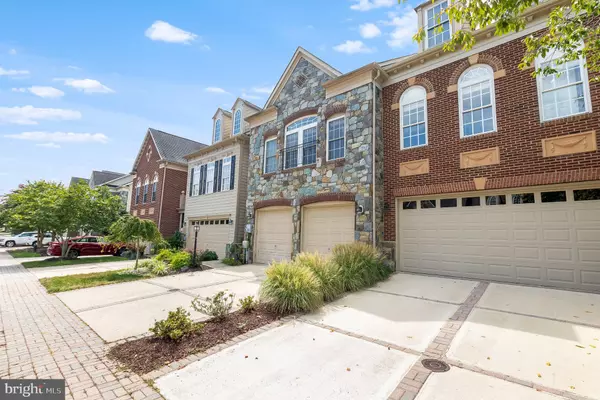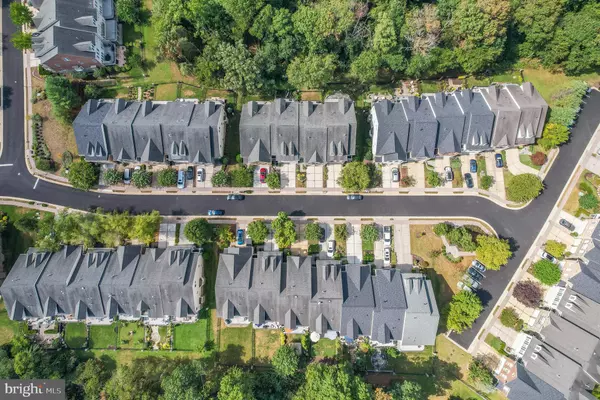$979,000
$979,000
For more information regarding the value of a property, please contact us for a free consultation.
18307 BUCCANEER TER Leesburg, VA 20176
4 Beds
5 Baths
4,418 SqFt
Key Details
Sold Price $979,000
Property Type Townhouse
Sub Type Interior Row/Townhouse
Listing Status Sold
Purchase Type For Sale
Square Footage 4,418 sqft
Price per Sqft $221
Subdivision River Creek
MLS Listing ID VALO2057398
Sold Date 02/23/24
Style Other,A-Frame
Bedrooms 4
Full Baths 4
Half Baths 1
HOA Fees $226/mo
HOA Y/N Y
Abv Grd Liv Area 3,648
Originating Board BRIGHT
Year Built 2006
Annual Tax Amount $8,611
Tax Year 2023
Lot Size 3,485 Sqft
Acres 0.08
Property Description
Welcome to this Riverside Retreat – where the tranquil call of the river beckons you to your new abode. Here at Rivercreek, serenity reigns supreme as the surrounding natural beauty hushes the hustle and bustle of everyday life. Wander along picturesque trails, take up canoeing, or tee off at the nearby golf course – all within the embrace of this highly sought-after community nestled along the historic Potomac River. Dive into a world of leisure with amenities that include swimming, tennis, and much more. The clubhouse is your gateway to forming new friendships while savoring delectable bites amidst breathtaking riverfront vistas. Your riverfront haven awaits! Step inside this luxurious townhome boasting 4 bedrooms and 4.5 baths. The entrance charms with its natural river rock facade and professionally landscaped surroundings featuring lush shrubs and a stately tree. As you enter, Brazilian hardwood floors grace the foyer, leading you into an open and inviting main level. A formal dining area with an exquisite chandelier sets the stage for memorable gatherings. Progressing further, the family room reveals itself, complete with a cozy fireplace, built-in bookcase, and generously appointed windows adorned with custom blinds throughout the home. The gourmet kitchen is a culinary haven with newer Whirlpool appliances and an abundance of cabinet space, complete with a built-in bookcase. The expansive deck extends across the entire width of the home, offering idyllic views of the wooded parkland. From here, you can even catch glimpses of the river. Hardwood cabinets grace the entire kitchen wall, and the adjacent deck overlooks a serene wooded backdrop. Ascending the beautiful stairway, you'll find newer carpeting on the upper levels. The primary bedroom exudes luxury with its en-suite bath featuring a soaking tub with a view, a private toilet area, dual showers, double sinks, a walk-in closet, and an additional closet within the en-suite area. Conveniently, the laundry room is situated on the same level and is equipped with a newer Samsung washer and dryer, multiple wood cabinets, and two linen closets. Two additional bedrooms and a full bath round out this level. The loft on the fourth floor boasts versatility, with a full bath, a spacious closet, and abundant windows. This space can easily serve as a second primary bedroom, a study, a den, a library, or a play area. The lower-level walkout basement is designed for entertainment and relaxation, featuring a full bath, a well-appointed bar with cabinets, a dishwasher, and a refrigerator. Unwind while watching TV or sitting by the second fireplace, and take pleasure in the fenced backyard. An expansive storage area with an additional refrigerator adds to the practicality of this space. Recent updates include fresh paint and two-year-old carpeting. Additional upgrades encompass newer appliances, new patio screens, a hot water heater, new garage shelving, a new chandelier, and updated landscaping. Amenities are plentiful, including access to pools, playgrounds, and the scenic Confluence Park at the river's junction. Recreational courts, kayak docks, sustainable gardens, and pocket parks dot the community landscape. Convenience reigns with easy access to major routes, the Dulles Greenway, and an airport less than 10 miles away. Retail therapy awaits at Wegmans, Costco, Leesburg Corner Premium Outlets, and Downtown Leesburg's vibrant restaurant and shopping scene. The river is beckoning you... Home!
Assumable VA Loan of 2.375% Home Appraised for$1,090,000.00, giving you immediate equity.
Location
State VA
County Loudoun
Zoning RESIDENTIAL
Rooms
Other Rooms Basement
Basement Full
Interior
Interior Features Breakfast Area, Built-Ins, Butlers Pantry, Carpet, Ceiling Fan(s), Chair Railings, Combination Kitchen/Dining, Combination Dining/Living, Crown Moldings, Dining Area, Family Room Off Kitchen, Floor Plan - Open, Kitchen - Gourmet, Kitchen - Table Space, Pantry, Primary Bath(s), Recessed Lighting, Soaking Tub, Stall Shower, Tub Shower, Walk-in Closet(s), Window Treatments, Wood Floors
Hot Water Natural Gas
Heating Forced Air, Central
Cooling Ceiling Fan(s), Central A/C
Flooring Carpet, Ceramic Tile, Hardwood
Fireplaces Number 2
Fireplaces Type Fireplace - Glass Doors, Screen
Equipment Built-In Microwave, Cooktop, Dishwasher, Dryer, Dryer - Front Loading, Dryer - Gas, ENERGY STAR Clothes Washer, ENERGY STAR Dishwasher, ENERGY STAR Refrigerator, Extra Refrigerator/Freezer, Oven - Double, Oven - Self Cleaning, Refrigerator, Stainless Steel Appliances, Washer, Water Heater - High-Efficiency
Furnishings No
Fireplace Y
Window Features Double Pane,Energy Efficient,Screens,Sliding,Storm
Appliance Built-In Microwave, Cooktop, Dishwasher, Dryer, Dryer - Front Loading, Dryer - Gas, ENERGY STAR Clothes Washer, ENERGY STAR Dishwasher, ENERGY STAR Refrigerator, Extra Refrigerator/Freezer, Oven - Double, Oven - Self Cleaning, Refrigerator, Stainless Steel Appliances, Washer, Water Heater - High-Efficiency
Heat Source Natural Gas
Laundry Upper Floor
Exterior
Exterior Feature Balcony, Deck(s), Terrace
Garage Garage - Front Entry
Garage Spaces 2.0
Fence Rear, Wrought Iron
Utilities Available Cable TV Available, Electric Available, Natural Gas Available, Sewer Available
Amenities Available Fitness Center, Meeting Room, Pool - Outdoor, Tennis Courts, Tot Lots/Playground, Jog/Walk Path, Club House, Basketball Courts, Bike Trail, Boat Dock/Slip, Common Grounds, Gated Community, Golf Course Membership Available, Picnic Area, Water/Lake Privileges, Volleyball Courts, Golf Club, Golf Course, Lake, Party Room, Putting Green, Other
Waterfront N
Water Access N
View Garden/Lawn, Creek/Stream, River, Trees/Woods
Roof Type Tile
Street Surface Concrete
Accessibility >84\" Garage Door, 36\"+ wide Halls
Porch Balcony, Deck(s), Terrace
Road Frontage HOA
Attached Garage 2
Total Parking Spaces 2
Garage Y
Building
Story 4
Foundation Brick/Mortar
Sewer Public Sewer
Water Public
Architectural Style Other, A-Frame
Level or Stories 4
Additional Building Above Grade, Below Grade
Structure Type 9'+ Ceilings,Dry Wall,Tray Ceilings
New Construction N
Schools
Elementary Schools Frances Hazel Reid
Middle Schools Harper Park
High Schools Heritage
School District Loudoun County Public Schools
Others
Pets Allowed Y
HOA Fee Include Reserve Funds,Snow Removal,Trash,Common Area Maintenance,Management,Recreation Facility,Road Maintenance,Security Gate,Pool(s)
Senior Community No
Tax ID 079156284000
Ownership Fee Simple
SqFt Source Assessor
Security Features Carbon Monoxide Detector(s),Security Gate,Security System,Smoke Detector
Acceptable Financing Cash, Conventional, FHA, VA, Assumption
Horse Property N
Listing Terms Cash, Conventional, FHA, VA, Assumption
Financing Cash,Conventional,FHA,VA,Assumption
Special Listing Condition Standard
Pets Description Number Limit
Read Less
Want to know what your home might be worth? Contact us for a FREE valuation!

Our team is ready to help you sell your home for the highest possible price ASAP

Bought with Hanah L Desherow • Pearson Smith Realty, LLC






